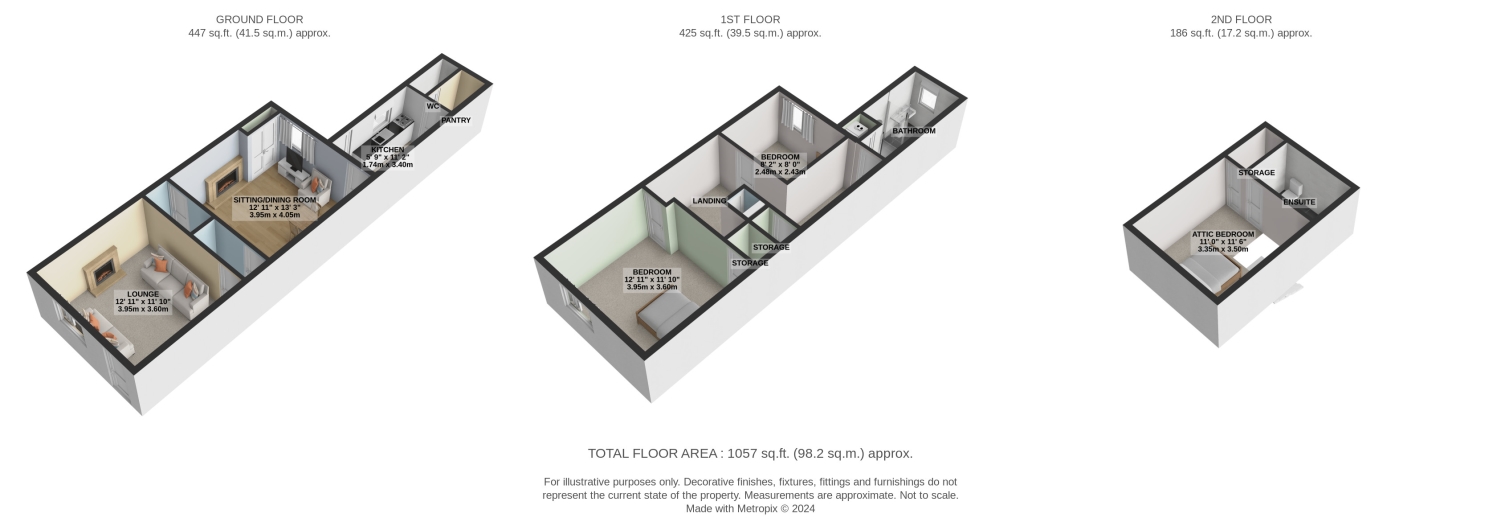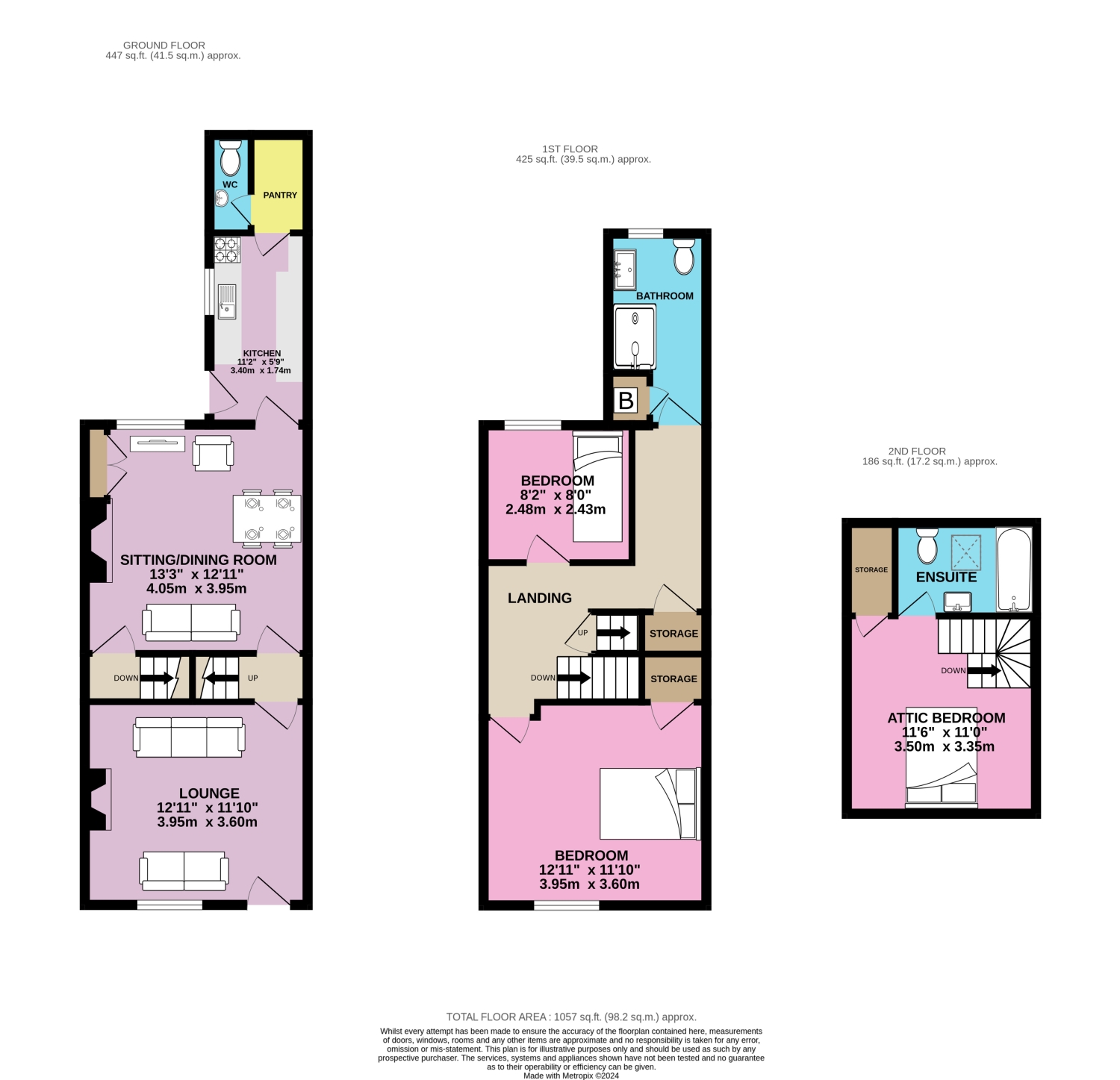Terraced house for sale in Elizabeth Street, Elland HX5
* Calls to this number will be recorded for quality, compliance and training purposes.
Property features
- 2 reception rooms, 2 bathrooms
- Walking distance to Elland centre
- Modern boiler, double glazed
- Easily missed from the attractive, unassuming frontage
Property description
Deceptively spacious property easily missed from the front aspect, with approximately 1050sq/ft (98sq/m) of internal living space.
A deep property! Take a look at the floorplan.
This space is spread across 2 reception rooms, a kitchen and wc pantry, 3 bedrooms (an en suite bedroom in attic) and the bathroom. Outside a there is a flagged yard to the front and a useful back yard to the quiet cobbled backstreet.
Situated within walking distance of Elland centre and within easy reach of the M62.
Lounge
3.95m x 3.6m - 12'12” x 11'10”
The first of the two reception rooms. Front facing double glazed window, feature fire. Door through the inner hall to the dining room;
Sitting/Dining Room
4.05m x 3.95m - 13'3” x 12'12”
The second good size reception, rear facing double glazed window, feature fire, alcove storage cupboard, door to cellar (traditional stone cellar), door to kitchen;
Kitchen
1.74m x 3.4m - 5'9” x 11'2”
Galley kitchen with side facing double glazed window and door to back yard. The kitchen has base and wall units in gloss cream with wood effect worktop and tile walls. Space for an under counter fridge, washing machine and free standing cooker (all of which will be left as part of the sale). Door to pantry/wc
Pantry/WC
Useful extra storage space to the pantry, with a door to the wc (having a wash basin and low flush wc).
First Floor Landing
Wide landing with under stairs storage cupboard, access to the first two bedrooms and bathroom, further stairs up to the attic room.
Bedroom
3.95m x 3.6m - 12'12” x 11'10”
Large double bedroom with front facing double glazed window and a useful storage cupboard.
Bedroom
2.48m x 2.43m - 8'2” x 7'12”
Decent size single bedroom. Rear facing double glazed window.
Bathroom
1.74m x 3.4m - 5'9” x 11'2”
Rear facing window, fully tiled to the walls and floor, large, wide vanity wash basin, low flush wc, large shower enclosure. The airing cupboard houses the modern combi-boiler.
Attic Bedroom
3.5m x 3.35m - 11'6” x 10'12”
A lovely addition, decent head height, attractive alcove to the chimney breast, exposed timber beam, Velux skylight allowing in plenty of natural light, large storage cupboard.
Ensuite Bathroom
2.5m x 1.65m - 8'2” x 5'5”
Velux skylight, pedestal wash basin, low flush wc, panel bath, tiled to the walls and ceiling, exposed timber beam.
Outside
To the front a decent size stone flagged area with wrought iron gate/fence provides a buffer from the road.
To the rear another enclosed yard provides some outside space, an iron fence opens to a quaint cobbled back passage.
Elizabethstreet View original

Elizabethstreet-High View original

For more information about this property, please contact
Ewemove Sales & Lettings - Brighouse, BD19 on +44 1484 446605 * (local rate)
Disclaimer
Property descriptions and related information displayed on this page, with the exclusion of Running Costs data, are marketing materials provided by Ewemove Sales & Lettings - Brighouse, and do not constitute property particulars. Please contact Ewemove Sales & Lettings - Brighouse for full details and further information. The Running Costs data displayed on this page are provided by PrimeLocation to give an indication of potential running costs based on various data sources. PrimeLocation does not warrant or accept any responsibility for the accuracy or completeness of the property descriptions, related information or Running Costs data provided here.




































.png)

