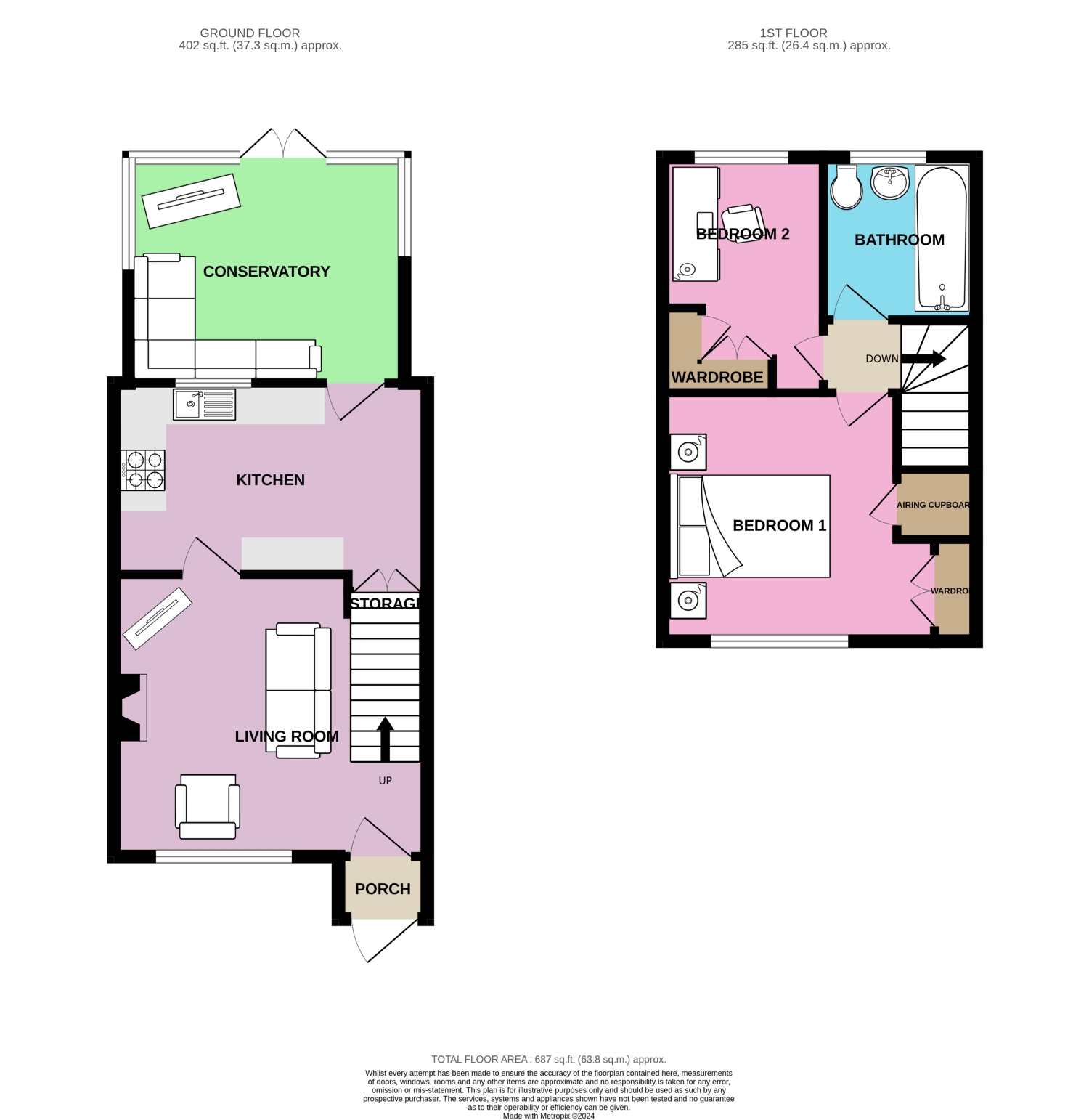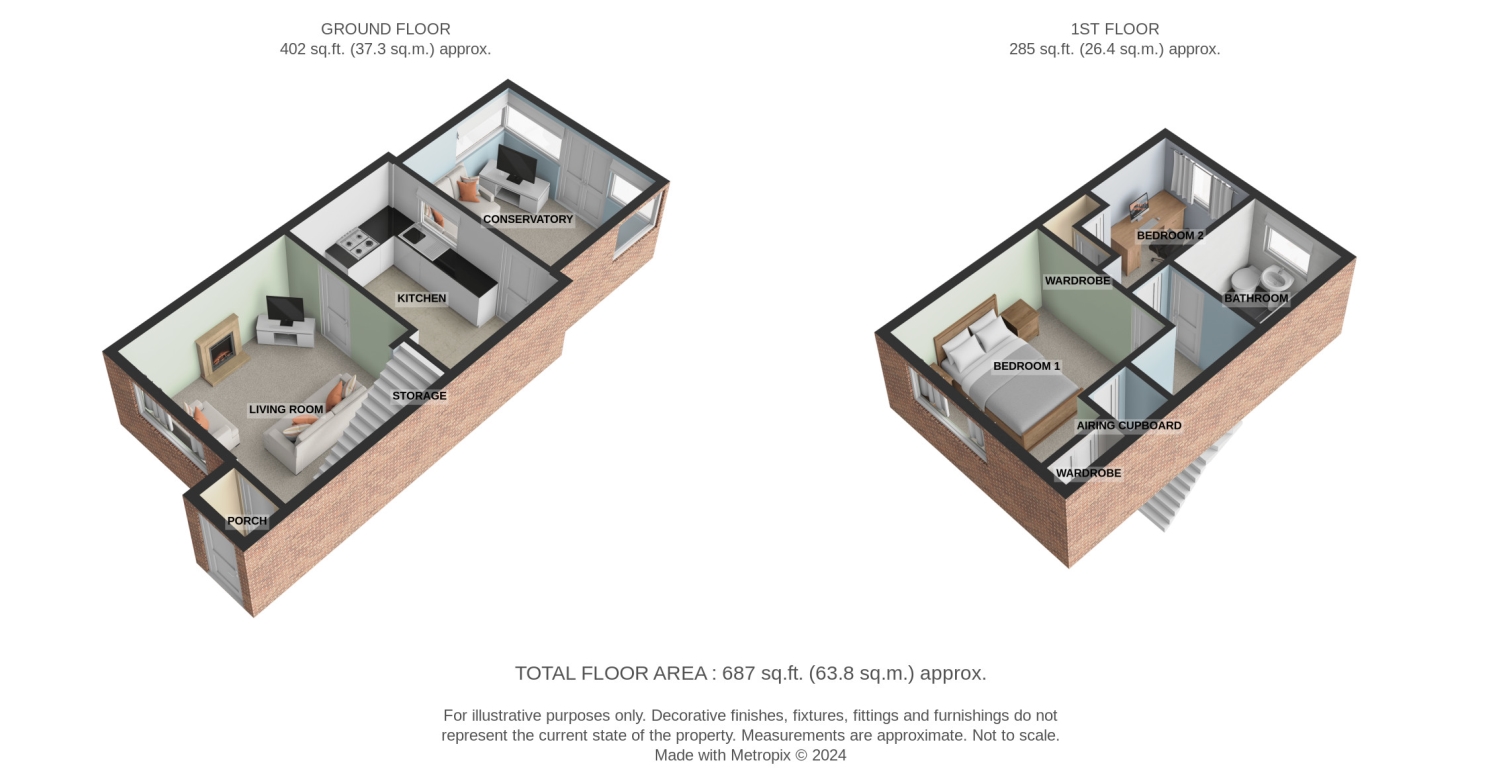Terraced house for sale in 100 The Elms, Colwick, Nottingham NG4
* Calls to this number will be recorded for quality, compliance and training purposes.
Property features
- No Upward Chain
- Excellent Transport Links
- Perfect for First Time Buyers
- Extended Conservatory
- Close to Local Schools
Property description
Guide price; £180,000 - £190,000
Welcome to this inviting 2-bedroom terraced property nestled within the desirable Elms in Colwick. Tucked away in a tranquil cul-de-sac, privacy and peace are assured, making it an ideal choice for those seeking to downsize or first-time buyers eager to step onto the property ladder.
Upon entering, you're greeted by a convenient porch, offering a space to shed coats and shoes before stepping into the spacious living area. Here, an inviting electric fireplace serves as the focal point, creating a cozy ambiance perfect for unwinding after a busy day. The generously proportioned kitchen boasts ample storage and workspace, catering to culinary enthusiasts.
The highlight of the home is the extended conservatory, providing a versatile space to relax and entertain year-round. With patio doors opening onto the garden, it invites the sunshine in during summer months, enhancing the indoor-outdoor flow.
Upstairs, the master bedroom features a built-in storage cupboard and offers ample room for a double bed and additional furnishings. The second bedroom, complete with built-in wardrobes, is perfect for guests, a home office, or extra storage space.
Completing the upper level is a well-appointed 3-piece family bathroom, featuring a convenient bath with overhead shower.
Outside, the rear garden offers a blank canvas for personalisation, with the added benefit of a garden shed for storage. Access to the designated allocated parking spot is conveniently located at the rear of the property.
With excellent transport links and local schools nearby, this property offers convenience and comfort in equal measure, presenting an enticing opportunity for discerning buyers seeking a charming home in a prime location.
Front Access
Entrance Porch
The entrance hall is provided with a ceiling light, wall mounted radiator and coat hooks for storage.
Living Room
3.72m x 4.14m - 12'2” x 13'7”
Step into this cozy lounge area with laminated flooring, a ceiling light, and double-glazed UPVC windows. Stay warm with a wall-mounted radiator, and enjoy the convenience of an electric fireplace and under-stairs storage.
Kitchen
2.52m x 4.14m - 8'3” x 13'7”
Step into the kitchen with laminated flooring, a wall-mounted radiator, ceiling light and integrated appliances including a gas hob, oven and wash basin. This room benefits from plenty of storage cupboards as well as ample worktop space
Conservatory
2.97m x 3.18m - 9'9” x 10'5”
Step into the extended conservatory with UPVC double glazed windows, featuring carpeted flooring, wall-mounted radiators, and soft wall lights. Patio doors lead to the rear garden, blending indoor comfort with outdoor access.
Bedroom 1
3.28m x 3.47m - 10'9” x 11'5”
Step into the main bedroom with laminated flooring and a wall-mounted radiator. Natural light filters through the double-glazed UPVC window, offering views of the front. A ceiling light illuminates the space, complemented by a storage cupboard and an airing cupboard.
Bedroom 2
3.26m x 2.17m - 10'8” x 7'1”
The second bedroom features carpeted flooring, a wall-mounted radiator, and built-in wardrobes. Enjoy natural light from the double-glazed UPVC window overlooking the rear of the property, complemented by a ceiling light.
Bathroom
2.14m x 1.89m - 7'0” x 6'2”
Enter this functional family bathroom featuring a WC, hand wash basin, and bath with overhead shower. Stay cosy with a wall-mounted radiator and enjoy natural light through the double-glazed UPVC frosted window
Rear Garden
Explore this versatile garden, ideal for personalisation and relaxation. Complete with a garden shed for storage and easy access to the allocated parking space through the side gate at the rear.
Property info
For more information about this property, please contact
EweMove Sales & Lettings - Beeston, Long Eaton & Wollaton, NG10 on +44 115 774 8783 * (local rate)
Disclaimer
Property descriptions and related information displayed on this page, with the exclusion of Running Costs data, are marketing materials provided by EweMove Sales & Lettings - Beeston, Long Eaton & Wollaton, and do not constitute property particulars. Please contact EweMove Sales & Lettings - Beeston, Long Eaton & Wollaton for full details and further information. The Running Costs data displayed on this page are provided by PrimeLocation to give an indication of potential running costs based on various data sources. PrimeLocation does not warrant or accept any responsibility for the accuracy or completeness of the property descriptions, related information or Running Costs data provided here.
























.png)