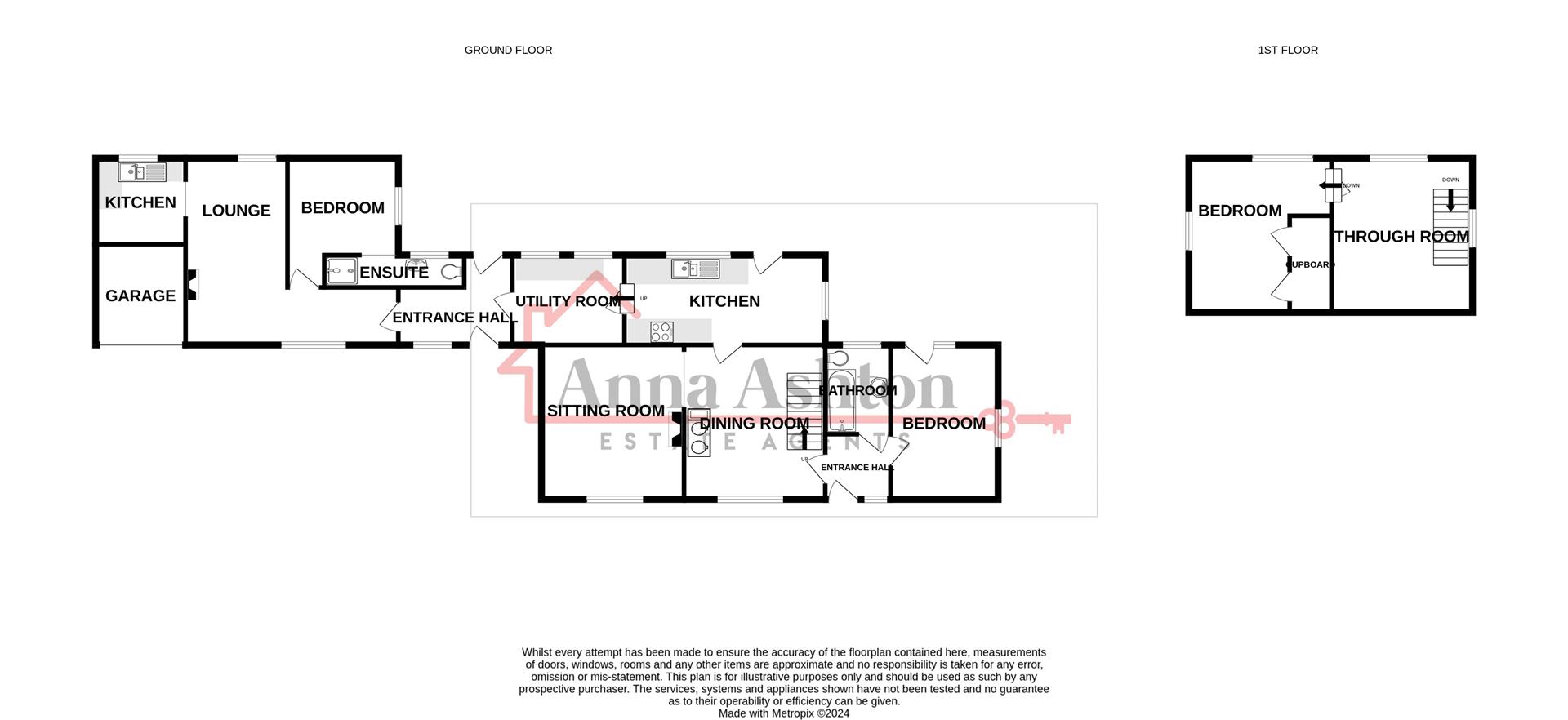Cottage for sale in Salem, Llandeilo SA19
* Calls to this number will be recorded for quality, compliance and training purposes.
Property features
- Detached cottage with annex
- 3 bedrooms one with en suite and potential for a 4th bedroom
- Solid fuel central heating to main house and economy 7 heating in annex
- UPVC double glazing
- Off road parking
- Attached garage
- Large rear garden
- EPC -
Property description
Nestled in the charming village of Salem, Llandeilo, this detached cottage is a true gem waiting to be discovered. A delightful detached cottage with annex. Main house comprises entrance hall, dining room, sitting room, bedroom, bathroom, kitchen, utility room, upstairs bedroom and through room (potential to be a fourth bedroom). Annex comprises lounge, kitchen and bedroom with en suite.
Step outside to explore the woodland surrounding the property, perfect for leisurely strolls and enjoying nature at its finest. The picturesque garden is a delightful spot for relaxing or entertaining, offering a tranquil escape from the hustle and bustle of everyday life.
Additionally, the presence of an annex provides versatility and potential for various uses, whether it be a guest suite, a home office, or a creative space - the choice is yours.
Don't miss out on the opportunity to own this charming cottage in Salem, where every corner is filled with character and endless possibilities.
Ground Floor
UPVC double glazed entrance door to
Entrance Hall
Bedroom 2 (4.28 x 2.80 (14'0" x 9'2"))
With radiator and uPVC double glazed window to side and door to rear.
Bathroom (2.43 x 1.69 (7'11" x 5'6"))
With low level flush WC, pedestal wash hand basin, panelled bath with shower attachment taps, part tiled walls, part tongue and groove walls, tiled floor, heated towel rail and uPVC double glazed window to rear.
Dining Room (4.05 x 3.69 (13'3" x 12'1"))
With open tread stairs to first floor, Rayburn providing domestic hot water and central heating, textured and beamed ceiling and uPVC double glazed Sash window to front. Steps up to
Sitting Room (4.02 x 3.73 (13'2" x 12'2"))
With log burner, radiator, textured and beamed ceiling and uPVC double glazed Sash window to front.
Kitchen (2.11 x 5.24 (6'11" x 17'2"))
With range of fitted base and wall units, display cabinets, stainless steel one and a half bowl sink unit with monobloc tap, 4 ring electric hob with extractor over and oven under, part tiled walls, radiator, textured and beamed ceiling and uPVC double glazed window to side and door to rear.
Utility Room (2.12 x 2.95 (6'11" x 9'8"))
With range of fitted base and wall units, plumbing for automatic washing machine, tiled floor, radiator, textured and beamed ceiling and 2 uPVC double glazed windows to rear.
First Floor
Through Room (4.07 x 3.98 (13'4" x 13'0"))
With exposed floorboards, radiator, textured and beamed ceiling and uPVC double glazed window to side and rear.
Bedroom 3 (4.06 x 4.52 (13'3" x 14'9"))
With built in cupboard, part tongue and groove walls, textured and beamed ceiling, sloping headroom and uPVC double glazed window to side and rear.
Separate Annex
L Shape Hall (1.51 inc to 2.70 x 2.96 red to 0.91)
With hatch to roof space, textured ceiling and uPVC double glazed window to front and door to front and rear.
L Shape Lounge (4.89 red to 1.51 x 5.59 red to 2.67 (16'0" red to)
With feature fireplace with tiled hearth, 2 economy 7 heaters, textured ceiling and uPVC double glazed window to front and rear.
Kitchen (2.25 x 2.36 (7'4" x 7'8"))
With range of fitted base and wall units, stainless steel one and a half bowl sink unit with mixer taps, electric cooker point, part tiled walls, laminate floor and uPVC double glazed window to rear.
Bedroom (3.23 red to 2.53 x 2.82 (10'7" red to 8'3" x 9'3"))
With hatch to roof space, textured ceiling and uPVC double glazed window to side.
En Suite (0.74 x 3.66 (2'5" x 12'0"))
With low level flush WC, pedestal wash hand basin, tiled shower cubicle with electric shower, tiled walls, tiled floor, part textured ceiling and uPVC double glazed window to rear.
Outside
With off road parking to front and side access leading to rear garden with paved patio area, lawned gardens, concrete built outbuilding with profile sheet roof, enclosed mesh run for pets, well established herbaceous and flowers borders leading down to woodland which has wetland garden as the far end with naturalised spring flowers.
Services
Solid Fuel heating to the main house and economy 7 heating in the annex, mains electricity, water meter and septic tank.
Note
All photographs are taken with a wide angle lens.
Council Tax
Band E
Directions
From the A40 Llandeilo to Llandovery Road turn left onto the B4302 towards Talley. Travel for around 2 miles then turn left signposted to Salem, follow this road to the 'T' junction then turn right. Continue on this road which will take you through the village of Salem. Travel for a further 0.5 miles and the property can be found on the right hand side.
Property info
For more information about this property, please contact
Anna Ashton Estate Agents, SA18 on +44 1269 526965 * (local rate)
Disclaimer
Property descriptions and related information displayed on this page, with the exclusion of Running Costs data, are marketing materials provided by Anna Ashton Estate Agents, and do not constitute property particulars. Please contact Anna Ashton Estate Agents for full details and further information. The Running Costs data displayed on this page are provided by PrimeLocation to give an indication of potential running costs based on various data sources. PrimeLocation does not warrant or accept any responsibility for the accuracy or completeness of the property descriptions, related information or Running Costs data provided here.































.png)

