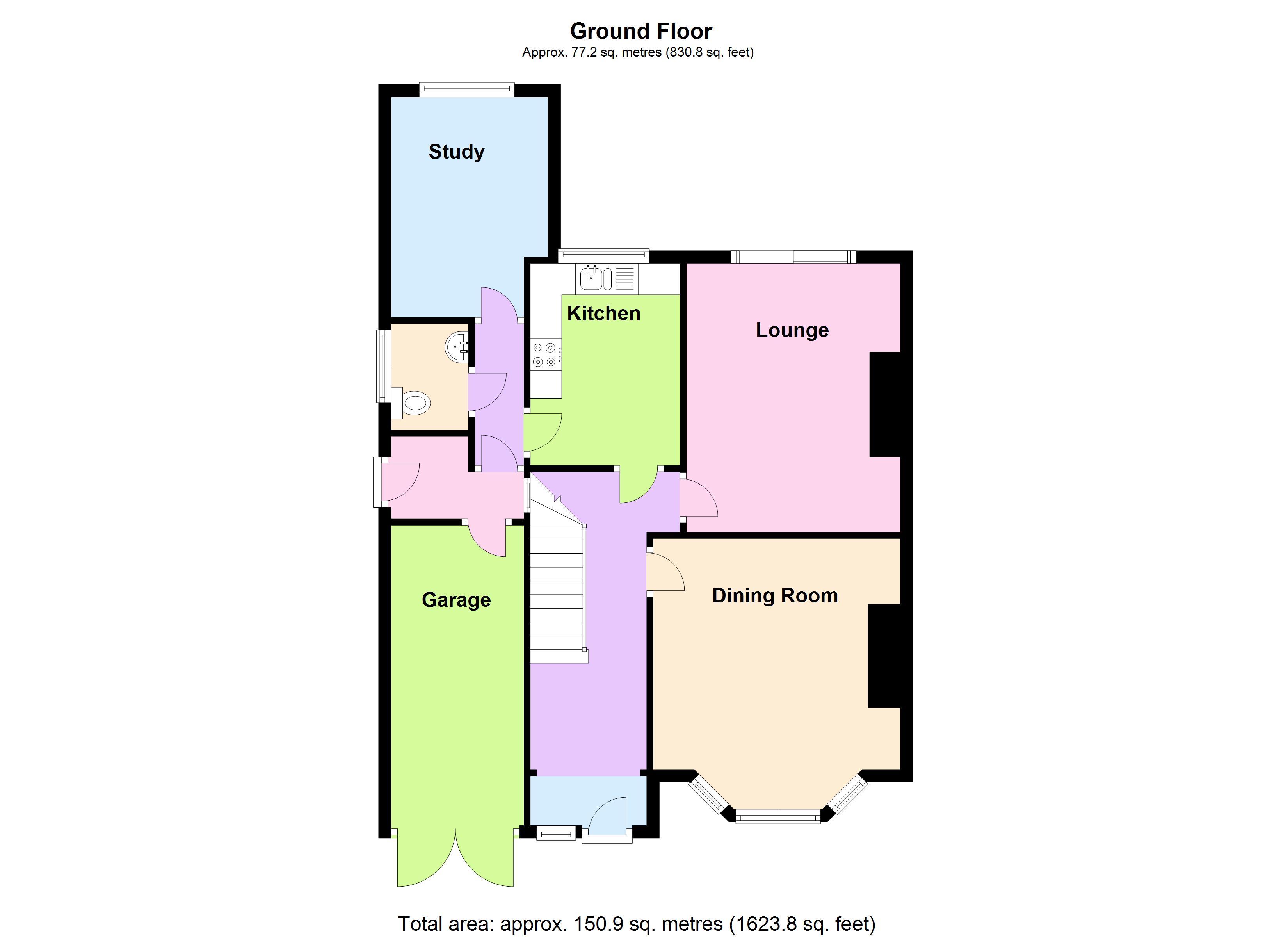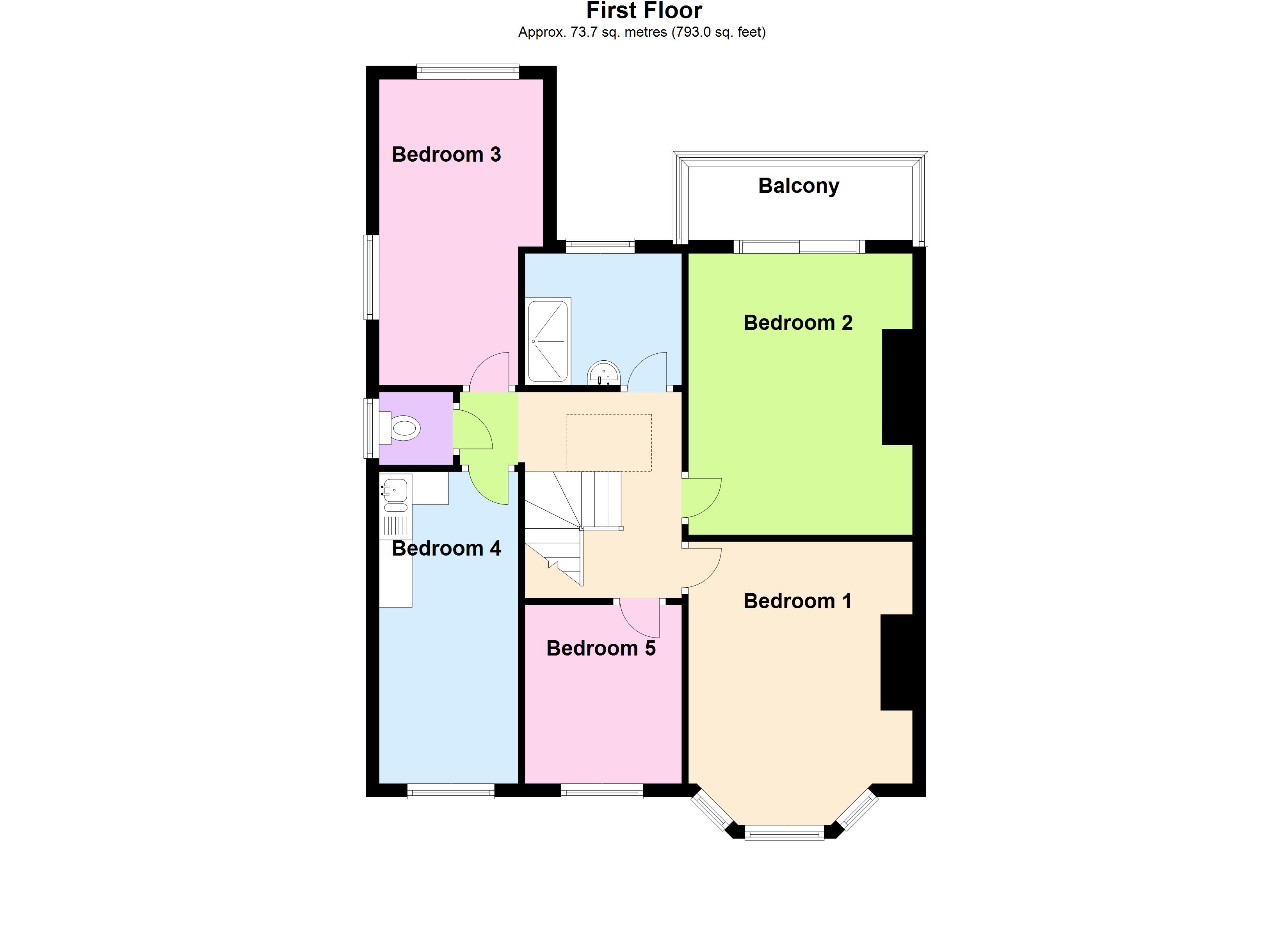Semi-detached house for sale in Wembdon Hill, Wembdon, Bridgwater TA6
* Calls to this number will be recorded for quality, compliance and training purposes.
Property features
- An individual & extended semi detached house & garage
- 5 bedrooms
- Upstairs shower room
- Lounge, dining room, study, kitchen & cloakroom
- Situated in the sought after village of wembdon
- Distant views to countryside
- UPVC double glazing
- Some updating beneficial
- Early viewing advised
- No onward chain
Property description
An individual & extended 5 bedroom semi-detached house situated in an elevated position, enjoying distant far reaching views to the Quantock Hills and located approximately 1 mile west of the town centre of Bridgwater.
The property which is believed to have been built in the 1930’s is constructed of cavity walling, with principally rendered elevations, under a pitched, tiled, felted & insulated roof. It has been extended to the rear to provide the particularly spacious accommodation, which at one time was used as 2 flats, but has been reconfigured to its present layout. This now briefly comprises; Entrance Hall, Dining Room, Living Room, Kitchen, Study and Cloakroom to the ground floor, whilst to First Floor are 4 Bedrooms, 5th bedroom/Kitchen, Shower Room and separate WC. UPVC double glazed windows are provided together with partial slimline storage heaters. There is off road parking to the front of the property as well as an integral Garage, whilst to the rear is a well stocked private garden. The property is presented in clean and tidy order but would benefit from some cosmetic updating. Given the accommodation and layout provided we feel the house would provide a spacious family home or alternatively suitable to be used as an HMO. Early viewing is strongly recommended.
The village of Wembdon is a sought after residential area and is provided with local Primary school, pub, church & bus service to & from the town centre of Bridgwater.
Accommodation
Entrance hall Stairs to first floor with recess under. Tessellated tiled floor. Creda slimline heater.
Dining room 12’10” x 12’0” plus 2’ deep wide splayed bay UPVC double glazed window to front. Tiled open fireplace. Creda slimline heater.
Living room 14’4” x 11’1” Carved timber fireplace surround with brick backing inset. Wide UPVC double glazed sliding patio doors overlooking rear garden and opening onto covered veranda. Creda slimline heater.
Kitchen 10’6” x 7’10” single drainer stainless steel sink sink unit inset into work surface with 2 units and plumbing for washing machine under. Further work surfaces with 2 units below Gas cooker. 3 wall units. UPVC double glazed window overlooking rear garden. 3 wall units. Door to:
Rear hall Door to outside. Door to integral Garage.
Cloakroom off Pedestal wash basin. Low level WC. Fan heater.
Study 11’5” x 8’2” Slimline heater. Dual aspect UPVC double glazed window with views to hills.
First floor
Galleried landing Sky light. Access to roof space.
Bedroom 1 12’0” x 14’8” into full depth wide splayed bay UPVC double glazed window to front. Slimline heater. Cast iron fireplace.
Bedroom 2 14’1” x 11’1” (originally used as a sitting room) Fireplace. TV point. Spotlights inset into ceiling. Wide sliding double glazed patio doors to:
Veranda 11’4” x 3’4” UPVC windows with polycarbonate roof. Excellent views.
Bedroom 3 15’1” x 8’3” UPVC double glazed dual aspect windows with views.
Bedroom 4 16’4” x 7’4” (most recently used as a kitchen) Single drainer stainless steel sink unit with 3 units and 3 wall units. UPVC double glazed window.
Bedroom 5 8’10” x 7’10” UPVC double glazed window to front.
Shower room Walk-in shower cubicle with mains shower. Pedestal wash basin. UPVC double glazed window.
Separate WC Low level WC. Fan heater.
Outside To the front the property the garden is laid to lawned area with shrubs. Wide driveway with ample parking leads to the integral garage 15’8” x 7’4” with double doors, power & light. Water tap. Door to rear hall. A side pathway leads to the rear garden 60’ x 30’ approx. It is fully enclosed and private laid principally to lawn with mature shrubs and trees. Garden shed.
Viewing by appointment with the vendors’ agents Messrs Charles Dickens who will be pleased to make the necessary arrangements.
Services Mains electricity, gas, water & drainage.
Council Tax Band D
Energy Rating F 38
Broadband & Mobile Information at
For more information about this property, please contact
Charles Dickens Estate Agents, TA6 on +44 1278 285001 * (local rate)
Disclaimer
Property descriptions and related information displayed on this page, with the exclusion of Running Costs data, are marketing materials provided by Charles Dickens Estate Agents, and do not constitute property particulars. Please contact Charles Dickens Estate Agents for full details and further information. The Running Costs data displayed on this page are provided by PrimeLocation to give an indication of potential running costs based on various data sources. PrimeLocation does not warrant or accept any responsibility for the accuracy or completeness of the property descriptions, related information or Running Costs data provided here.


































.png)
