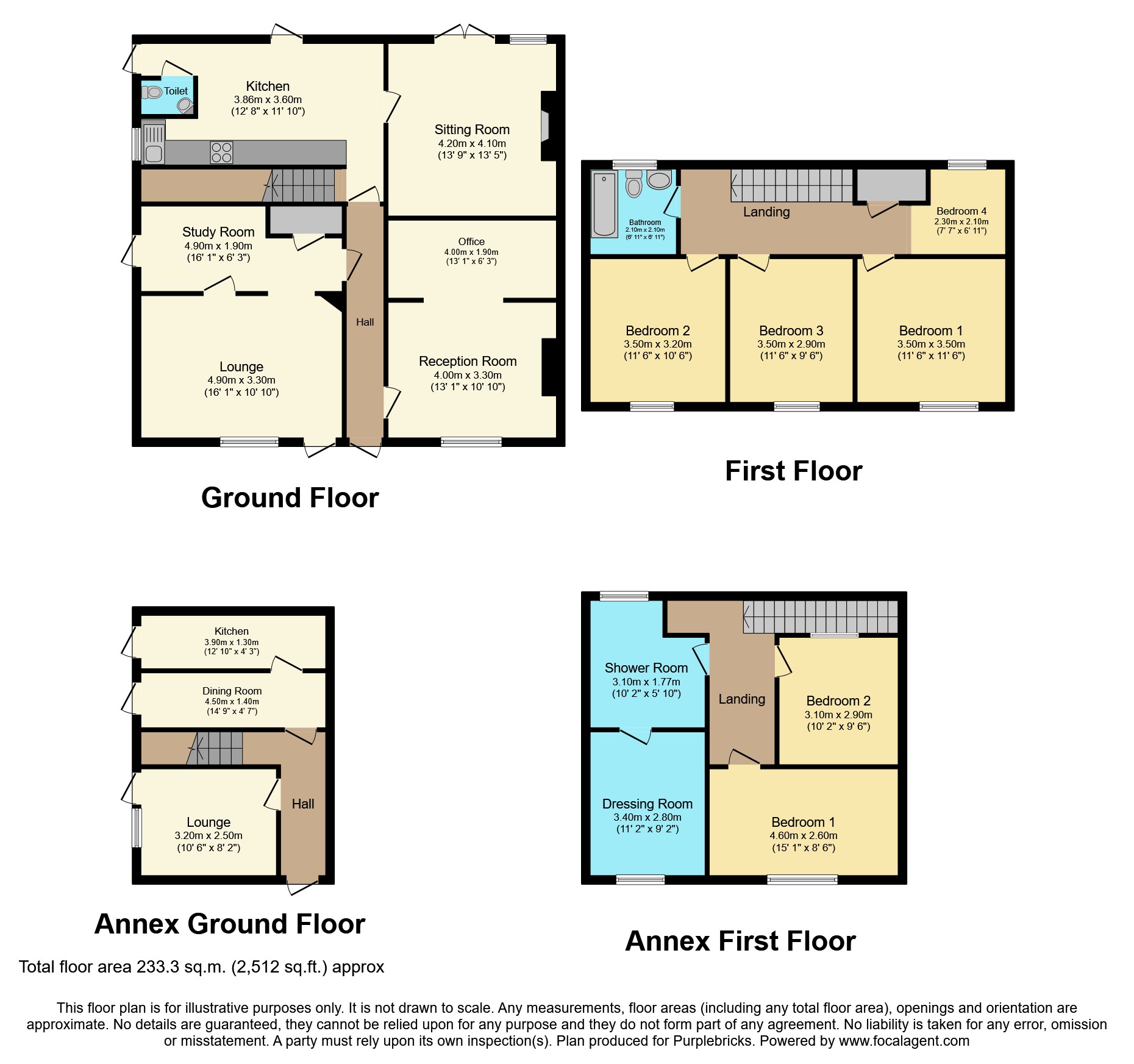Semi-detached house for sale in Main Road, Bridgwater TA7
* Calls to this number will be recorded for quality, compliance and training purposes.
Property features
- 5 reception rooms
- Main house 4 bedrooms
- Scope to develop further (stp)
- Large farmhouse kitchen
- Annexe to side
- Large gardens
- Potential for 3g living
- Favoured village location
- No onward chain
- Investors opportunity
Property description
An amazing & truly unique opportunity for those wishing to roll their sleeves up to renovate, modernise and possibly redevelop this beautiful village property. With around 18 rooms plus bathrooms, there's even scope to redevelop the garden plot (STP).
The property has been in the same ownership for almost 60 yrs and has been a hub of family life, entrepreneurial endeavours and outdoor pursuits throughout that time. Once upon a time a village shop operated from the front reception room and the family's boat resided where the coaching horses would once have slept. For many years the current owners ran a very successful family business from the property, making full use of the varied and fascinating architecture and layout.
Internal inspection is highly recommended to really appreciate the property and grounds. The layout and size offer endless possibilities for renovation and redevelopment, perhaps even into more than one home (STP). This has been a cherished family home that now offers a fantastic opportunity for modernisation or development.
Please note that the floorplans reflect a potential layout for the annexe following renovation.
Entrance Hall
Stone steps give access to the hallway, stairs to first floor, doors off to: Lounge (former shop front), study room, reception room, sitting room, and kitchen.
Library
Library/ snug - with wood panel wall, open fireplace, arch from front reception room.
Living Room
Front aspect window, radiator, arch through to the library/snug.
Lounge
Front aspect door and window. Former shop.
Sitting Room
Rear aspect window overlooking the garden with glazed door to the garden. Fireplace.
Kitchen/Dining Room
Rear aspect full width windows with opening door to the garden, base and eye level units, plumbing and space for washing machine, oil fired range cooker, inset sink, doorway to outer lobby with access to hayloft and WC.
Rear Lobby
Door to WC, door from Kitchen, door to outside hayloft area.
Downstairs Cloakroom
Low level WC, wash hand basin, tiled splash back.
First Floor Landing
Access to bedrooms and bathroom. Access to loft space.
Bedroom One
Front aspect window
Bedroom Two
Front aspect window
Bedroom Three
Front aspect window
Bedroom Four
Rear aspect window
Bathroom
Rear aspect frosted glass window, panel enclosed bath with fitted shower and shower screen, low level WC and pedestal wash hand basin. Tiles to water sensitive areas.
Outside
Outside, sizeable private garden.
Entrance
Entrance hall with stairs to the lounge, living room, dining room and kitchen.
Annex Living Room
Side aspect room, window
Annexe Dining Room
Side aspect window.
Annexe Kitchen
Store/ kitchen.
First Floor
First Floor of the annexe, landing areas gives access to 2 bedrooms, shower room, dressing room.
Annexe Bedroom One
Converted from the original hayloft, window over-looking the covered area.
Annexe Bedroom Two
Door from landing
Dressing Room
Potential bedroom/ reception room.
Annexe Shower Room
Potential shower space
Property Ownership Information
Tenure
Freehold
Council Tax Band
D
Disclaimer For Virtual Viewings
Some or all information pertaining to this property may have been provided solely by the vendor, and although we always make every effort to verify the information provided to us, we strongly advise you to make further enquiries before continuing.
If you book a viewing or make an offer on a property that has had its valuation conducted virtually, you are doing so under the knowledge that this information may have been provided solely by the vendor, and that we may not have been able to access the premises to confirm the information or test any equipment. We therefore strongly advise you to make further enquiries before completing your purchase of the property to ensure you are happy with all the information provided.
Property info
For more information about this property, please contact
Purplebricks, Head Office, B90 on +44 24 7511 8874 * (local rate)
Disclaimer
Property descriptions and related information displayed on this page, with the exclusion of Running Costs data, are marketing materials provided by Purplebricks, Head Office, and do not constitute property particulars. Please contact Purplebricks, Head Office for full details and further information. The Running Costs data displayed on this page are provided by PrimeLocation to give an indication of potential running costs based on various data sources. PrimeLocation does not warrant or accept any responsibility for the accuracy or completeness of the property descriptions, related information or Running Costs data provided here.



























.png)


