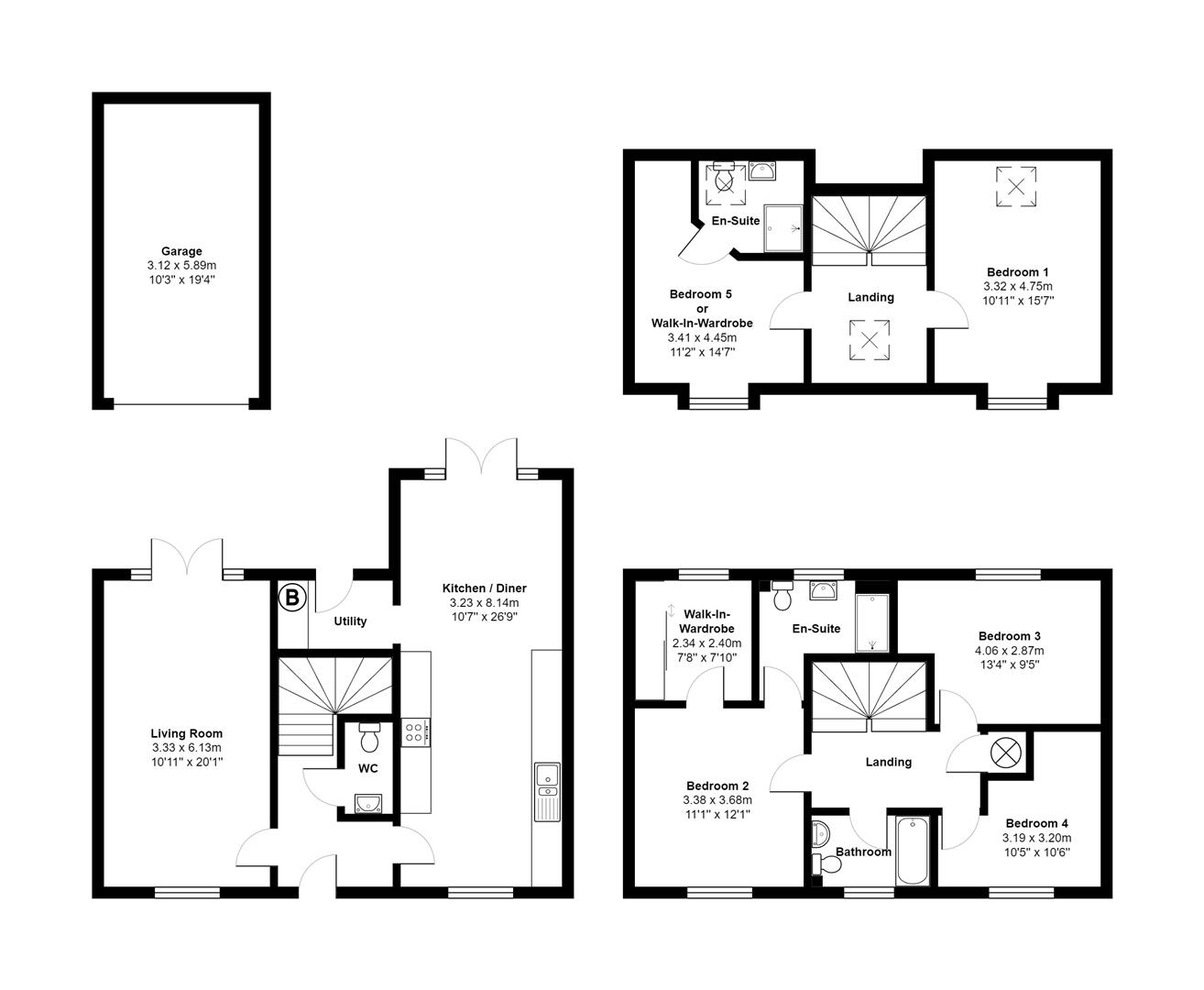Detached house for sale in Azalea Drive, Bridgwater TA5
* Calls to this number will be recorded for quality, compliance and training purposes.
Property features
- High spec, modern, family home!
- Detached property in a tucked away position!
- Sold with no onward chain!
- Five bedrooms!
- Upgraded garden!
- Two spacious reception rooms!
- Bigger than standard plot!
- Ample driveway space for multiple vehicles!
- Gas central heating!
- Double glazing!
Property description
Presenting this spacious, five bedroom detached family home, situated in the popular Wilstock development.
Briefly, the property comprises a hall with WC, A generously sized living room with French doors leading onto the rear garden. A superb kitchen/diner for entertaining with ample space and a high spec kitchen. A utility room with door to the rear garden.
Stairs lead up to the first floor which hosts bedroom 2, a good sized double with en-suite and walk-in-wardrobe. Two additional bedrooms, one good size double and one smaller double. A modern family bathroom. A landing with airing cupboard.
A second set of stairs lead up to the second floor landing which hosts the master bedroom and bedroom 5 (which could be used as a walk-in-wardrobe). Bedroom 5 hosts an en-suite shower room.
The upgraded rear garden boasts modern decking, astro-turf, impressive lighting throughout, bar, outside TV and raised, low maintenance beds. There is a side gate also.
The front garden is low maintenance with astro-turf and wooden fencing.
There is ample parking, as the plot is bigger than other plots on this development, and a garage with power, light and storage in the roof space.
The property benefits from gas central heating and double glazing.
Wilstock is only moments away from a primary school, convenience store, pharmacy, charity shop, café, takeaways and other amenities. Azelea Drive, found on the Taunton side of Bridgwater, is a short drive away from Bridgwater town centre and an even shorter drive away from the M5 which links to Bristol, Exeter and beyond.
Tenure: Freehold
EPC: B
Council tax band: E
Hall
Wc
Hosting a toilet, basin and tiled flooring.
Living Room (3.33m x 6.13m (10'11" x 20'1"))
A generously sized living room with dual aspect light from a window overlooking the front and French doors with windows overlooking the rear garden.
Kitchen / Diner (3.23m x 8.14m (10'7" x 26'8"))
The kitchen boasts ample unit and worktop space and includes a double oven, hob, cooker hood, dishwasher, fridge-freezer and 1&1/2 sink. The room itself has ample space for entertaining, dual aspect light with a window overlooking the front and French doors leading onto the rear garden and spotlights throughout.
Utility (2.31m x 1.44m (7'6" x 4'8"))
With space for two appliances, a boiler cupboard, under-stairs storage cupboard and door leading to the rear garden.
Stairs & Landing
Bedroom 2 (3.38m x 3.68m (11'1" x 12'0"))
A good sized double bedroom which overlooks the front and hosts a panelled, feature wall.
En-Suite 2 (2.61m (max) x 2.39m (max) (8'6" (max) x 7'10" (max)
Comprising a spacious shower cubicle, toilet, basin and spotlights.
Walk-In-Wardrobe (2.34m x 2.40m (7'8" x 7'10"))
Hosting built in wardrobes with sliding mirrored doors.
Bedroom 3 (4.06m (max) x 2.87m (max) (13'3" (max) x 9'4" (max)
A good sized double overlooking the rear.
Bedroom 4 (3.20m (max) x 3.19m (max) (10'5" (max) x 10'5" (ma)
The smaller bedroom on this floor, overlooking the front, which can fit a double bed if required.
Family Bathroom (2.38m x 1.92m (7'9" x 6'3"))
Comprising a bath with shower attachments, toilet, basin and towel radiator.
Stairs & Landing
A second stairway with an open landing.
Bedroom 1 (3.32m x 4.45m (10'10" x 14'7"))
Currently used as the master bedroom. A spacious double bedroom with dual aspect light from a dormer window and skylight.
Bedroom 5 / Walk-In-Wardrobe (3.41m x 4.45m (11'2" x 14'7"))
Currently used as a study but could be a fifth bedroom or walk-in-wardrobe for the master bedroom. The room hosts a dormer window and space for bed/desks etc.
Ensuite 1 (2.10m (max) x 1.84m (max) (6'10" (max) x 6'0" (max)
Comprising of a shower cubicle, toilet, basin and skylight.
Garage (3.12m x 5.89m (10'2" x 19'3"))
Property info
For more information about this property, please contact
Sykes-Moore Estate Agents, TA6 on +44 1278 285504 * (local rate)
Disclaimer
Property descriptions and related information displayed on this page, with the exclusion of Running Costs data, are marketing materials provided by Sykes-Moore Estate Agents, and do not constitute property particulars. Please contact Sykes-Moore Estate Agents for full details and further information. The Running Costs data displayed on this page are provided by PrimeLocation to give an indication of potential running costs based on various data sources. PrimeLocation does not warrant or accept any responsibility for the accuracy or completeness of the property descriptions, related information or Running Costs data provided here.






















































.png)
