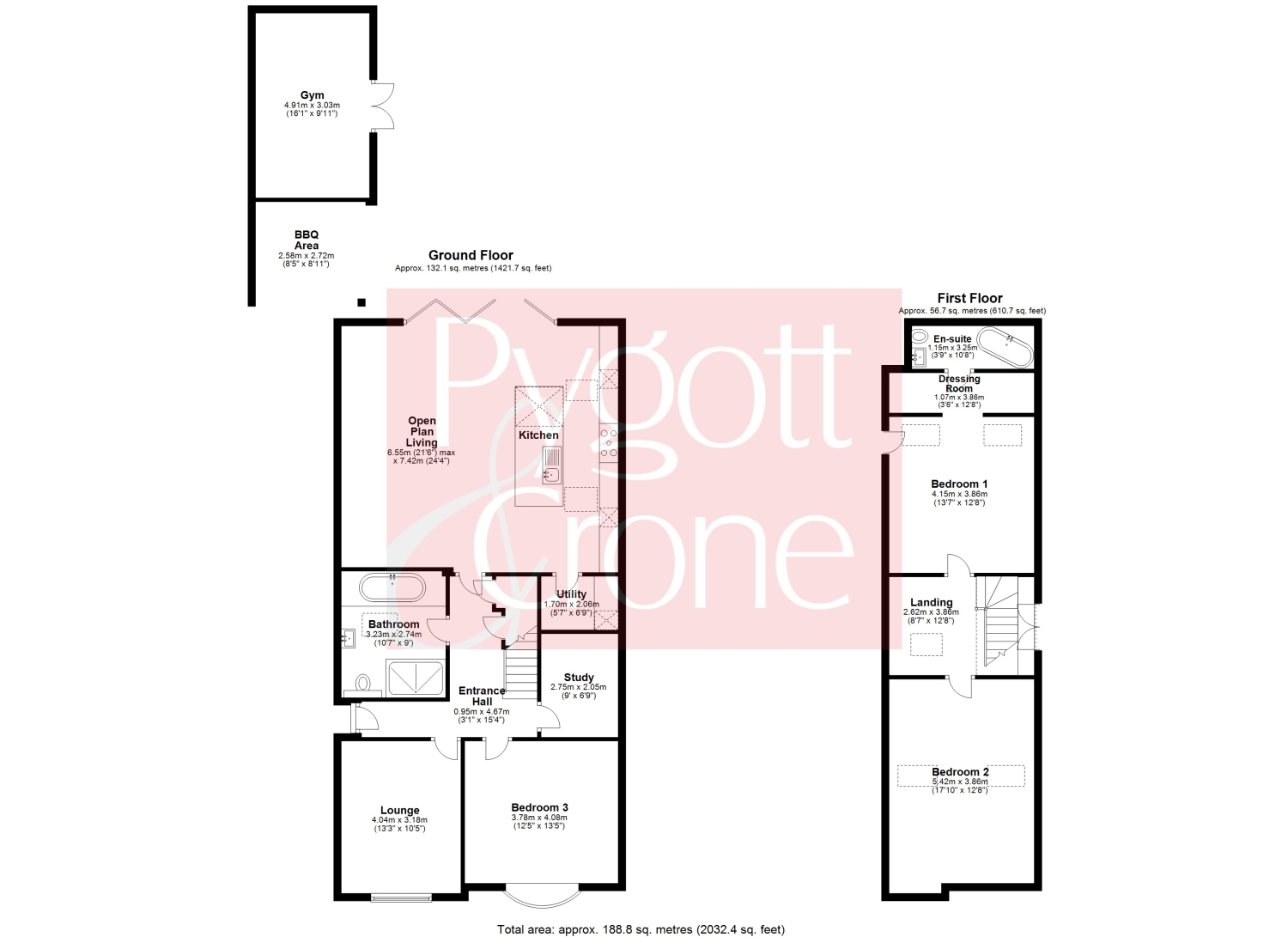Detached house for sale in Sleaford Road, Boston, Lincolnshire PE21
* Calls to this number will be recorded for quality, compliance and training purposes.
Property features
- Stunning detached chalet bungalow
- Flexible living accommodation
- Spacious open plan kitchen dining living space
- Bi Folding doors to the rear gardens
- Gas fired underfloor heating downstairs
- Integrated appliances to the kitchen
- Home gym or office in the garden
- Popular residential location close to amenities
- EPC Rating - C, Council Tax Band - C
Property description
Situated within a popular residential location on the edge of Boston, is this stunning, detached chalet bungalow boasting over 2,000 sq. Ft of flexible living accommodation with bedrooms upstairs & downstairs and options to use other reception rooms to suit lifestyles. Being exceptionally maintained throughout, this home offers contemporary fixtures & fittings and is ready to move straight into.
The overall accommodation briefly comprises; Entrance Hallway, a Snug/Lounge (which could also be used as a double bedroom if required), a downstairs double Bedroom with a bay window and a separate Study (currently used as a dressing room). There is also a spacious & luxurious main Family Bathroom and a separate Utility Room fitted with storage cupboards, a wine cooler and space for washing machine & dryer. The real feature of the downstairs is the expansive, open plan Kitchen Dining Living space, perfect for entertaining being just over 21ft x 24ft in size, being able to have room for the kitchen with island and breakfast bar, dining table and large sofa's. The kitchen offers eye level oven, integrated dishwasher, fridge and freezer. There is also bi folding doors opening to the rear, enclosed gardens. The whole of the ground floor has gas fired under floor heating.
The first floor offers a quaint landing space, Two double Bedrooms with Velux windows, a Dressing Room and En Suite Bathroom to bedroom one.
Externally there is plenty of parking to the front for numerous vehicles and gates enclose the rear gardens. Within the rear garden is a purpose built structure currently used as a gym, benefiting from power & lighting connected, and is ideal to be used as a home office if required. The remainder of the rear gardens are laid to lawn and patio and are enclosed to all boundaries making it secure.
Viewings are a must to fully appreciate this stunning home and are accompanied by Pygott & Crone.
Gas fired central heating with under floor heating to the ground floor & radiators upstairs
Mains drainage, water & electrics connected.
Entrance Hall
0.95m x 4.67m - 3'1” x 15'4”
Lounge
4.04m x 3.18m - 13'3” x 10'5”
Study
2.75m x 2.05m - 9'0” x 6'9”
Open Plan Living Kitchen
6.55m x 7.42m - 21'6” x 24'4”
Utility
1.7m x 2.06m - 5'7” x 6'9”
Bedroom 3
3.76m x 4.08m - 12'4” x 13'5”
Bathroom
3.23m x 2.74m - 10'7” x 8'12”
First Floor Landing
2.62m x 3.86m - 8'7” x 12'8”
Bedroom 1
4.15m x 3.86m - 13'7” x 12'8”
Dressing Room
1.07m x 3.86m - 3'6” x 12'8”
En-Suite
1.15m x 3.25m - 3'9” x 10'8”
Bedroom 2
5.42m x 3.86m - 17'9” x 12'8”
Gym
4.91m x 3.03m - 16'1” x 9'11”
BBQ Area
2.58m x 2.72m - 8'6” x 8'11”
Property info
For more information about this property, please contact
Pygott & Crone - Boston, PE21 on +44 1205 216931 * (local rate)
Disclaimer
Property descriptions and related information displayed on this page, with the exclusion of Running Costs data, are marketing materials provided by Pygott & Crone - Boston, and do not constitute property particulars. Please contact Pygott & Crone - Boston for full details and further information. The Running Costs data displayed on this page are provided by PrimeLocation to give an indication of potential running costs based on various data sources. PrimeLocation does not warrant or accept any responsibility for the accuracy or completeness of the property descriptions, related information or Running Costs data provided here.















































.png)

