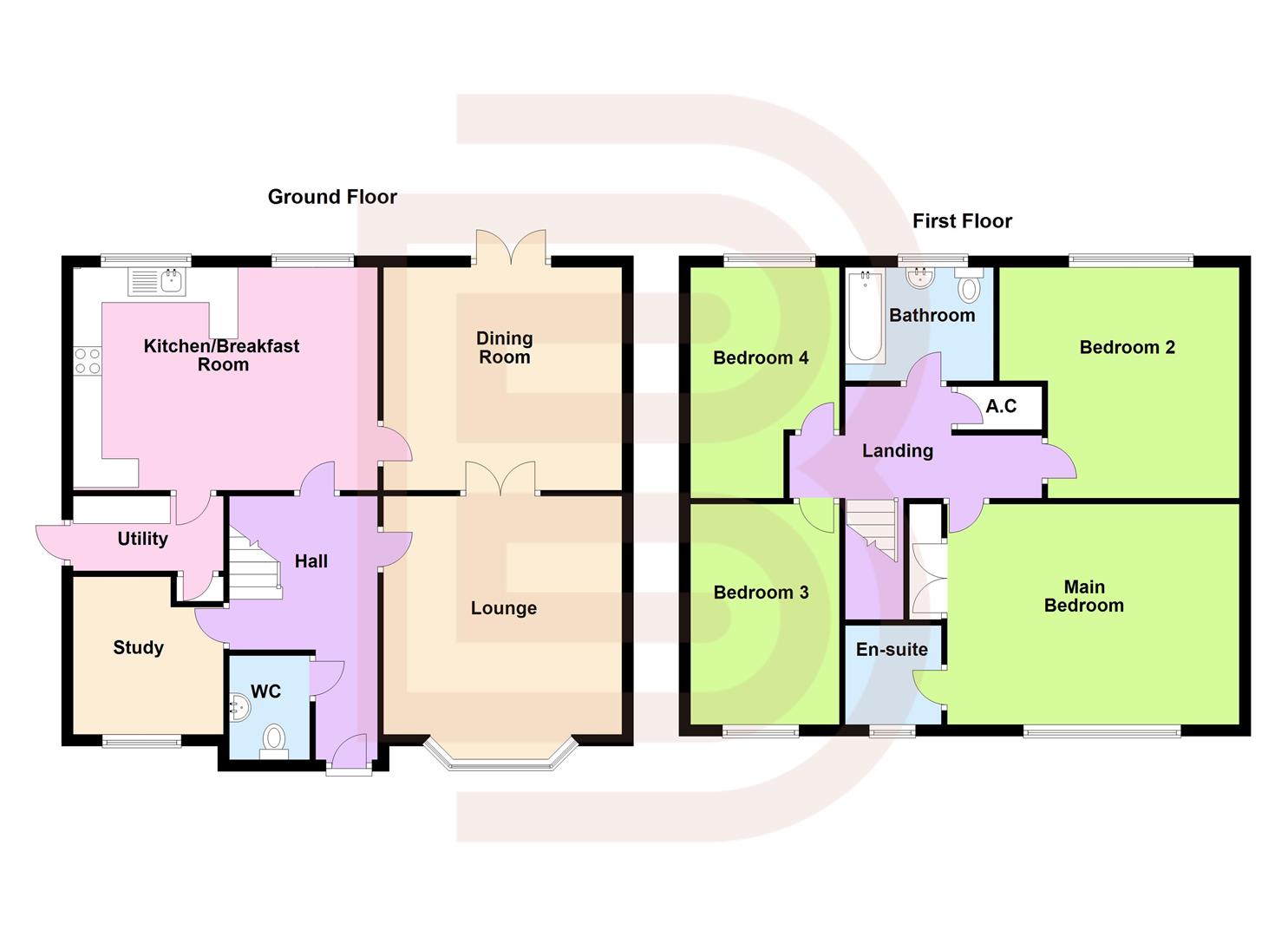Detached house for sale in Stonehall Road, Cawston, Rugby CV22
* Calls to this number will be recorded for quality, compliance and training purposes.
Property features
- Executive Detached Homes
- Double Garage
- Four Bedrooms
- Popular Cawston Location
- Three Reception Rooms
- En Suite to Main Bedroom
- Front & Rear Gardens
- Utility Room & Guest WC
Property description
Ellis Brooke are pleased to present this Executive Detached Home with double garage located in the ever popular Cawston area. Well positioned for local shops, cawston grange primary school & parks this well apportioned property comprises : Hallway, Lounge, Dining Room, Kitchen/Diner, Utility Room, Office, Guest WC, Four Bedrooms, One EnSuite, Family Bathroom, Front Garden, Driveway, Double Garage & Rear Garden.
Hallway
Part glazed front door into hallway. Stairs to first floor. Radiator. Doors off to Lounge, Kitchen, Guest WC & Office. Under-stairs cupboard. Coving. Ambience vinyl tile flooring.
Lounge (4.78m x 3.51m (15'8" x 11'6"))
Double glazed bay window to the front aspect. Radiator. Double doors into Dining Room. Coving. Gas fire with hearth & surround. TV point.
Dining Room (3.35m x 2.87m min (11' x 9'5" min))
Double glazed French Doors to the garden. Double glazed square bay window to the side aspect. Radiator. Coving. Ambience vinyl tile flooring.
Kitchen/Diner (5.36m x 3.23m (17'7" x 10'7"))
Two double glazed windows to the garden. Door to Utility. Ceramic tiled floor. Radiator. Full range of base & eye level units with work surface over. Tiling to splashbacks. Stainless steel sink/drainer with mixer tap. Integrated double oven. Integrated gas hob. Space & plumbing for dishwasher. Space for under counter appliance.
Utility Room (2.82m x 1.55m (9'3" x 5'1"))
Door to the side aspect. Ceramic tiled floor. Additional sink/drainer. Further worksurface plus storage cupboard. Pantry cupboard (currently used for a fridge/freezer). Space & plumbing for washing machine. Space for further appliance such as a dryer. Extractor. Radiator. Wall mounted boiler.
Office / Family Room (3.12m x 2.51m max (10'3" x 8'3" max))
Double glazed window to the front aspect. Radiator. Coving. Ambience vinyl tile flooring.
Guest Wc
Double glazed window to the front aspect. Radiator. Low flush WC. Small pedestal wash hand basin. Ambience vinyl tile flooring.
Landing
Doors off to all four bedrooms. Door to bathroom. Loft access hatch (loft being part board, with strip light & pull-down ladder). Airing cupboard.
Bedroom One (4.04m x 3.78m (13'3" x 12'5"))
Double glazed window to the front aspect. Radiator. Door to EnSuite. Double built in wardrobe.
Ensuite
Double glazed window to the front aspect. Fully tiled double shower cubicle. Radiator. Low flush WC. Pedestal wash hand basin.
Bedroom Two (4.32m x 2.64m (14'2" x 8'8"))
Double glazed window to the front aspect. Radiator.
Bedroom Three (3.66m x 2.84m max (12' x 9'4" max))
Double glazed window to the side aspect. Radiator.
Bedroom Four (2.95m x 3.28m (1.73m min) (9'8" x 10'9" (5'8" min))
'l-Shaped' Room
Double glazed window to the rear aspect. Radiator.
Family Bathroom (2.26m x 1.68m (7'5" x 5'6"))
Double glazed window to the rear aspect. Radiator. Panelled bath with shower over. Low flush WC. Pedestal wash hand basin. Tiling to splashbacks. Extractor.
Front Garden
Primarily laid to lawn with hedge borders which also run down the side of the property. Pathway leading to front door & canopy porch. Pathway also leads around to garden access gate.
Driveway
Side-by-side parking with electric car charger.
Double Garage (4.93m x 5.31m (16'2" x 17'5"))
Two metal up-and-over doors. Courtesy door into rear garden. Power & light connected. Storage space in the roof area.
Rear Garden
Enclosed by a mixture of timber fencing & brick wall. Courtesy door into garage. Side gate. Two part patio with full width path. Corner decked seating area. Flower & shrub borders with some small trees. Remainder of garden is laid to lawn. Small water feature.
Property info
For more information about this property, please contact
Ellis Brooke Estate Agents, CV21 on +44 1525 204446 * (local rate)
Disclaimer
Property descriptions and related information displayed on this page, with the exclusion of Running Costs data, are marketing materials provided by Ellis Brooke Estate Agents, and do not constitute property particulars. Please contact Ellis Brooke Estate Agents for full details and further information. The Running Costs data displayed on this page are provided by PrimeLocation to give an indication of potential running costs based on various data sources. PrimeLocation does not warrant or accept any responsibility for the accuracy or completeness of the property descriptions, related information or Running Costs data provided here.

































.png)