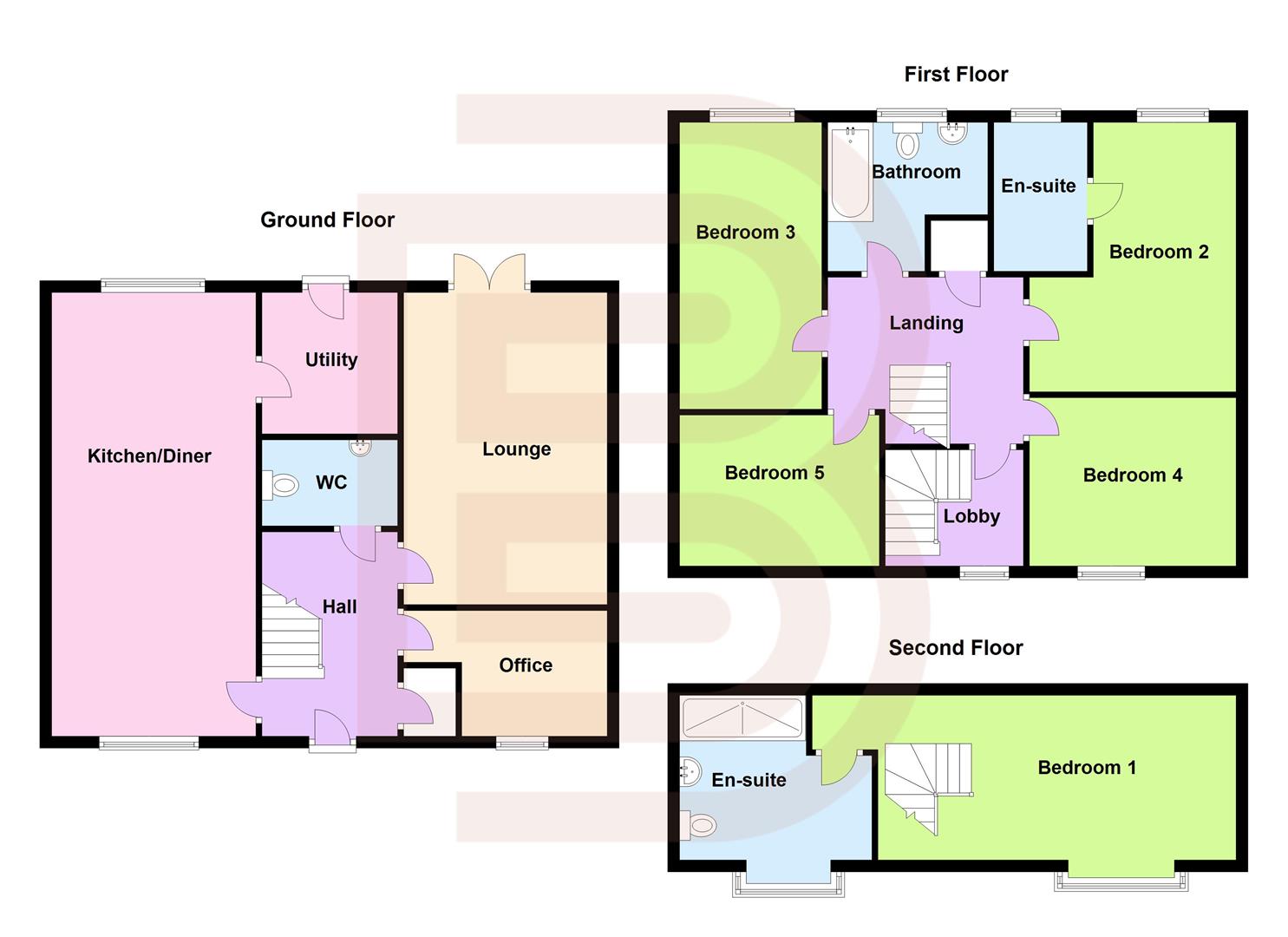Detached house for sale in Trussell Way, Cawston, Rugby CV22
* Calls to this number will be recorded for quality, compliance and training purposes.
Property features
- Detached
- Three Storey
- Family Bathroom plus Two En-Suites
- Larger Than Average Rear Garden
- Easily Accessible Driveway with ev Charger
- Five Bedrooms
- Kitchen/Diner, Lounge & Office
- Popular Cawston Location
- Remainder of NHBC Warranty
- Single Garage
Property description
Constructed less than 10 years ago by Linden Homes (retaining remainder of NHBC Warranty) this modern detached home is located in the extremely popular Cawston area. The accommodation briefly comprises : Hallway with 2 storage areas, Kitchen/Diner, Utility Room, Lounge, Office, Guest WC, Five Bedrooms with Two En-Suites plus a Family Bathroom, Shallow Frontage, Driveway & single Garage with ev Charger & a larger than average Rear Garden. Additional benefits include Karndean Flooring where specified, double glazing & gas central heating.
Hallway
Composite double glazed front door. Karndean flooring. Stairs to first floor. Modern triangular under-stairs storage solution. Further coat cupboard. Door to Guest WC. Door to Lounge. Door to Office. Door to Kitchen/Diner. Radiator.
Lounge (4.75m x 3.38m (15'7" x 11'1"))
Double glazed French Doors to the rear aspect. Two radiators. TV point.
Kitchen/Diner (6.71m x 2.77m (min) 3.18m (max) (22' x 9'1" (min))
Double glazed windows to the front, side (driveway) & rear. Door to Utility Room. Continuation of Karndean flooring. Two radiators. Inset spotlights to Kitchen area. Range of base & eye level units with work surface over plus tiling to splashbacks. Stainless steel sink/drainer with mixer tap over. Integrated oven with hob & extractor. Integrated dishwasher. Integrated fridge & freezer.
Utility (2.92m x 1.52m (9'7" x 5'))
Double glazed door to the rear aspect. Continuation of Karndean flooring. Integrated washer/dryer. Wall mounted boiler. Radiator. Additional stainless steel sink/drainer. Shelving & storage.
Office (2.79m x 1.83m (9'2" x 6'))
Double glazed window to the front aspect. Radiator.
Guest Wc
Continuation of Karndean flooring. Low flush WC. Corner pedestal wash hand basin. Radiator. Extractor. Half height tiling. Inset spotlights.
First Floor Landing
Doors off to Bedrooms 2,3,4 & 5. Door to Bedroom 1 stairwell/lobby. Door to Bathroom. Radiator. Airing cupboard.
Bedroom Two (3.71m x 3.35m (max) 2.54m (min) (12'2" x 11' (max))
Double glazed window to the rear aspect. Door to EnSuite. Radiator.
Ensuite
Double glazed window to the rear aspect. Fully tiled double shower cubicle. Low flush WC. Pedestal wash hand basin. Inset spotlights. Extractor. Heated towel rail.
Bedroom Three (3.35m x 2.77m (11' x 9'1"))
Double glazed window to the front aspect. Radiator.
Bedroom Four (3.05m x 2.84m (10' x 9'4"))
Double glazed window to the front aspect. Radiator.
Bedroom Five (3.53m x 1.85m (11'7" x 6'1"))
Double glazed window to the front aspect. Radiator.
Bathroom (1.85m x 2.06m (max) (6'1" x 6'9" (max)))
Double glazed window to the rear aspect. Panelled bath with shower over. Pedestal wash hand basin. Low flush WC. Inset spotlights. Tiling to splashbacks. Heated towel rail.
Main Bedroom Lobby
Double glazed window to the front aspect. Stairs to first floor. Radiator.
Bedroom One (Top Floor) (5.36m x 2.92m + window recess (17'7" x 9'7" + wind)
Double glazed window to the front aspect. Door to Ensuite. Eaves storage. Radiator. Loft access hatch.
Ensuite (2.74m x 1.45m + window recess & shower cubicle (9')
Double glazed window to the front aspect. Fully tiled shower cubicle. Low flush WC. Pedestal wash hand basin. Extractor. Inset spotlights. Heated towel rail.
Frontage
Shallow lawned frontage with small shrubs & plants. Canopy porch.
Garage & Driveway
Adjoining the left side of the property. Parking for 2 cars & leading to single garage, Gate into garden. Ev charging point.
Garden
Larger than average for the area/type of property. Enclosed by timber fencing. Small patio. Gate onto driveway. Predominantly laid to lawn.
Property info
For more information about this property, please contact
Ellis Brooke Estate Agents, CV21 on +44 1525 204446 * (local rate)
Disclaimer
Property descriptions and related information displayed on this page, with the exclusion of Running Costs data, are marketing materials provided by Ellis Brooke Estate Agents, and do not constitute property particulars. Please contact Ellis Brooke Estate Agents for full details and further information. The Running Costs data displayed on this page are provided by PrimeLocation to give an indication of potential running costs based on various data sources. PrimeLocation does not warrant or accept any responsibility for the accuracy or completeness of the property descriptions, related information or Running Costs data provided here.



































.png)