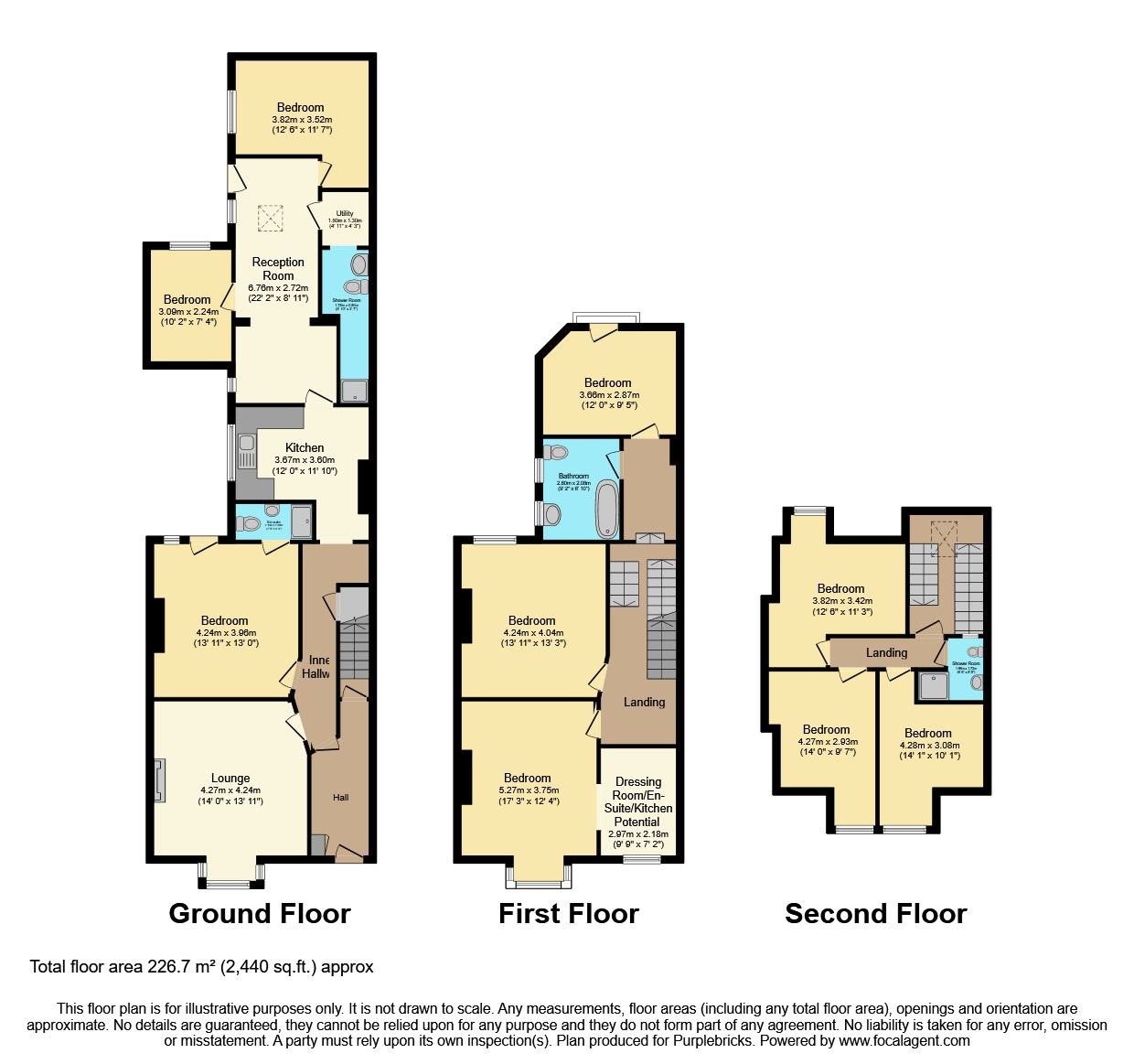Terraced house for sale in Garfield Road, Paignton TQ4
* Calls to this number will be recorded for quality, compliance and training purposes.
Property features
- Dual family living opportunity
- Hmo potential
- Large three story property
- Potential to restore to apartments
- Walk to the beaches and amenities
- Close to transport links
- Two gardens & roof terrace
Property description
Located just yards from the beaches and leisure amenities is this substantial residence.
A flexible property which can be utilised as two/three apartments, one ground floor garden apartment with access from the front, along with another apartment with access from the rear. Both apartments would have garden space. Finally to the first and second floor a split level three/four bedroom maisonette above. Ideal for dual family living.
There is potential for a lucrative HMO subject to application or the property can be restored back to a three storey substantial grand family residence.
The property is in need of refurbishing and modernising throughout but provides a fantastic opportunity.
The property itself has much potential with its close proximity to the beaches and the leisure amenities. Also close by is the bus station and Railway station with links to Plymouth, Exeter and London Paddington.
Ground Floor
Enter through the double glazed front door in to the entrance hall. There is a doorway leading to the a staircase to the first first floor landing and a further door that opens into the inner hall.
The ground floor level can be and was previously a self contained garden apartment.
There are two reception rooms and three good sized bedrooms, one has an en-suite shower room. Another with access to a courtyard garden.
A further shower room and large kitchen completes the ground floor.
A double glazed door open out to the rear courtyard garden area.
First Floor
To the first floor landing is a staircase to the second floor landing and doors to three double bedrooms. To the front is the main bedroom which leads to large dressing room. The dressing room could also be utilised as a large en-suite bathroom or, a kitchen area should it be required if this bedroom were to be utilised as a lounge area.
A bathroom completes the level.
From the rear bedroom there is access to a roof terrace.
Second Floor
The second floor landing has a skylight window and leads to the Three top floor double bedrooms. There is also a shower room servicing the level.
Courtyard
A low maintenance garden which is enclosed by brick built walls and timber constructed fencing. Gate access opens to the residents rear pathway which leads to the front aspect.
Property Ownership Information
Tenure
Freehold
Council Tax Band
D
Disclaimer For Virtual Viewings
Some or all information pertaining to this property may have been provided solely by the vendor, and although we always make every effort to verify the information provided to us, we strongly advise you to make further enquiries before continuing.
If you book a viewing or make an offer on a property that has had its valuation conducted virtually, you are doing so under the knowledge that this information may have been provided solely by the vendor, and that we may not have been able to access the premises to confirm the information or test any equipment. We therefore strongly advise you to make further enquiries before completing your purchase of the property to ensure you are happy with all the information provided.
Property info
For more information about this property, please contact
Purplebricks, Head Office, B90 on +44 24 7511 8874 * (local rate)
Disclaimer
Property descriptions and related information displayed on this page, with the exclusion of Running Costs data, are marketing materials provided by Purplebricks, Head Office, and do not constitute property particulars. Please contact Purplebricks, Head Office for full details and further information. The Running Costs data displayed on this page are provided by PrimeLocation to give an indication of potential running costs based on various data sources. PrimeLocation does not warrant or accept any responsibility for the accuracy or completeness of the property descriptions, related information or Running Costs data provided here.


















.png)


