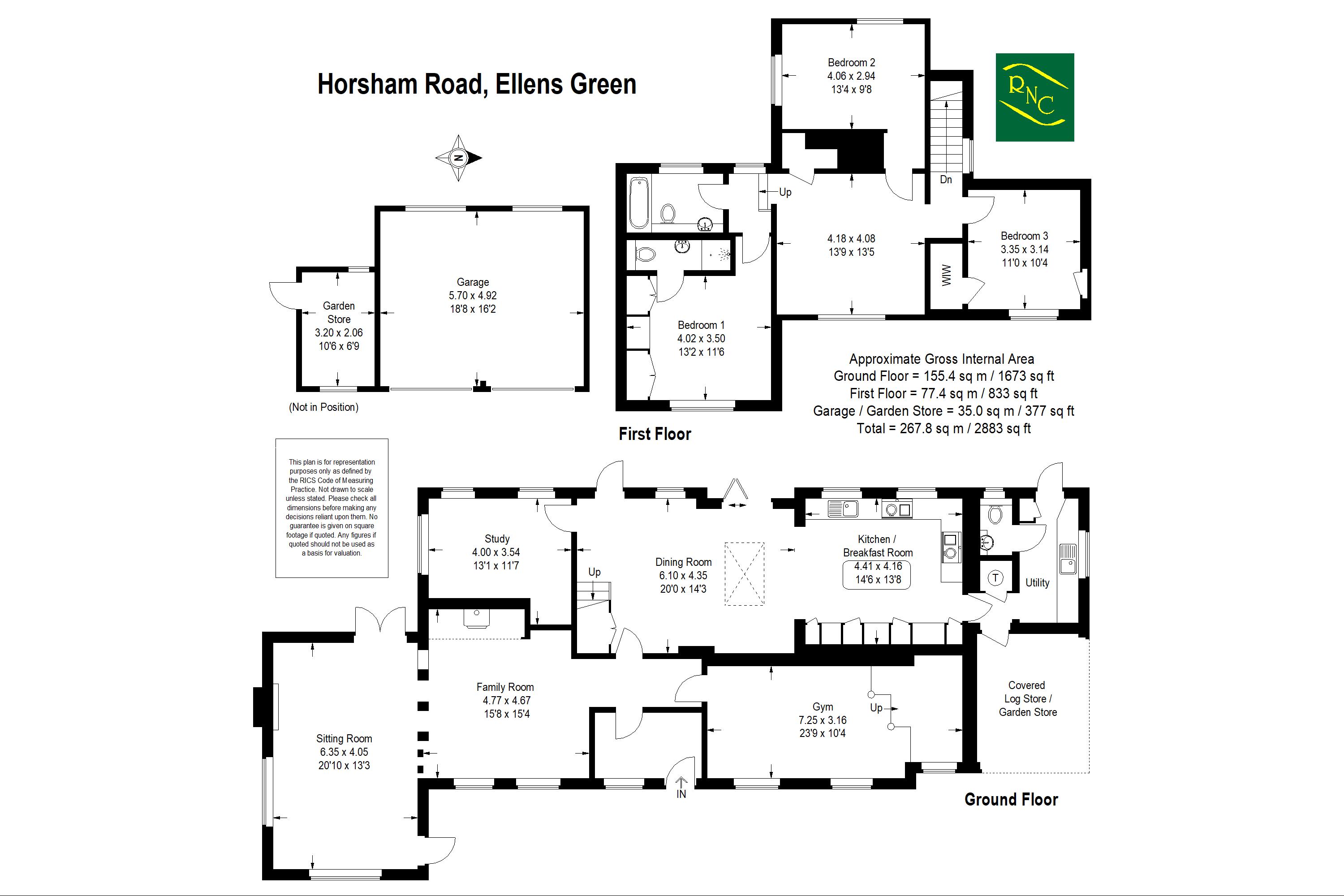Detached house for sale in Old House Mews, London Road, Horsham RH12
* Calls to this number will be recorded for quality, compliance and training purposes.
Property features
- Stunning character home
- Generous Westerly aspect garden plot
- Versatile layout
- 3 bedrooms (potential for more)
- 5 reception areas
- Kitchen with vaulted ceiling
- Period features throughout
- Quality refurbishment with high specification
- Air conditioning
Property description
An exquisite converted former Public House, now an uncompromising, high specification character home, occupying a generous plot (approx. 3/4 acre) situated on the Surrey/Sussex border between Cranleigh and Rudgwick. Arriving at the property there is a large driveway and parking area in addition to a double garage Moving inside the sympathetically updated property is full of character charm and original features. The ground floor is particularly spacious featuring several reception rooms including a cosy family room with attractive fireplace leading to a large sitting room with another fireplace and windows and/or glazed doors to all sides making this a lovely light room. Continuing through there is a stunning open plan kitchen/dining room with doors and outlook onto the patio and gardens and featuring a part vaulted ceiling and beautifully finished kitchen with an Aga and a central island incorporating a breakfast bar. Off the dining room is a spacious study/office room ideal for anyone now working from home. There is a further reception room to the front of the property, currently used as a gym, with some of the original pub features including the staged darts area which in our opinion could be converted to be an en-suite ground floor bedroom should it be required. Completing the ground floor is a useful utility room, cloakroom and covered courtyard/store area. Moving upstairs the property continues to impress with a generous open landing (large enough to create an additional bedroom) leading to three double bedrooms each with their own individual character, the principal bedrooms has bespoke fitted wardrobes and and an en-suite shower room, the family bathroom completes the accommodation. We highly recommend a viewing in order to fully appreciate the unique charm and quality of this exceptional home.
Ground Floor:
Entrance Hall:
Family Room: (15' 8'' x 15' 4'' (4.77m x 4.67m))
Sitting Room: (20' 10'' x 13' 3'' (6.35m x 4.05m))
Dining Room: (20' 0'' x 14' 3'' (6.10m x 4.35m))
Study: (13' 1'' x 11' 7'' (4.00m x 3.54m))
Kitchen/Breakfast Room: (14' 6'' x 13' 8'' (4.41m x 4.16m))
Gym: (23' 9'' x 10' 4'' (7.25m x 3.16m))
Utility:
Cloakroom:
First Floor:
Bedroom One: (13' 2'' x 11' 6'' (4.02m x 3.50m))
Ensuite:
Bedroom Two: (13' 4'' x 9' 8'' (4.06m x 2.94m))
Bedroom Three: (11' 0'' x 10' 4'' (3.35m x 3.14m))
Bathroom:
First Floor Landing: (13' 9'' x 13' 5'' (4.18m x 4.08m))
Outside:
Garage: (18' 8'' x 16' 2'' (5.70m x 4.92m))
Garden Store: (10' 6'' x 6' 9'' (3.20m x 2.06m))
Covered Log Store/Garden Store:
Services:
Property info
For more information about this property, please contact
Roger Coupe Estate Agent, GU6 on +44 1483 665804 * (local rate)
Disclaimer
Property descriptions and related information displayed on this page, with the exclusion of Running Costs data, are marketing materials provided by Roger Coupe Estate Agent, and do not constitute property particulars. Please contact Roger Coupe Estate Agent for full details and further information. The Running Costs data displayed on this page are provided by PrimeLocation to give an indication of potential running costs based on various data sources. PrimeLocation does not warrant or accept any responsibility for the accuracy or completeness of the property descriptions, related information or Running Costs data provided here.









































.png)

