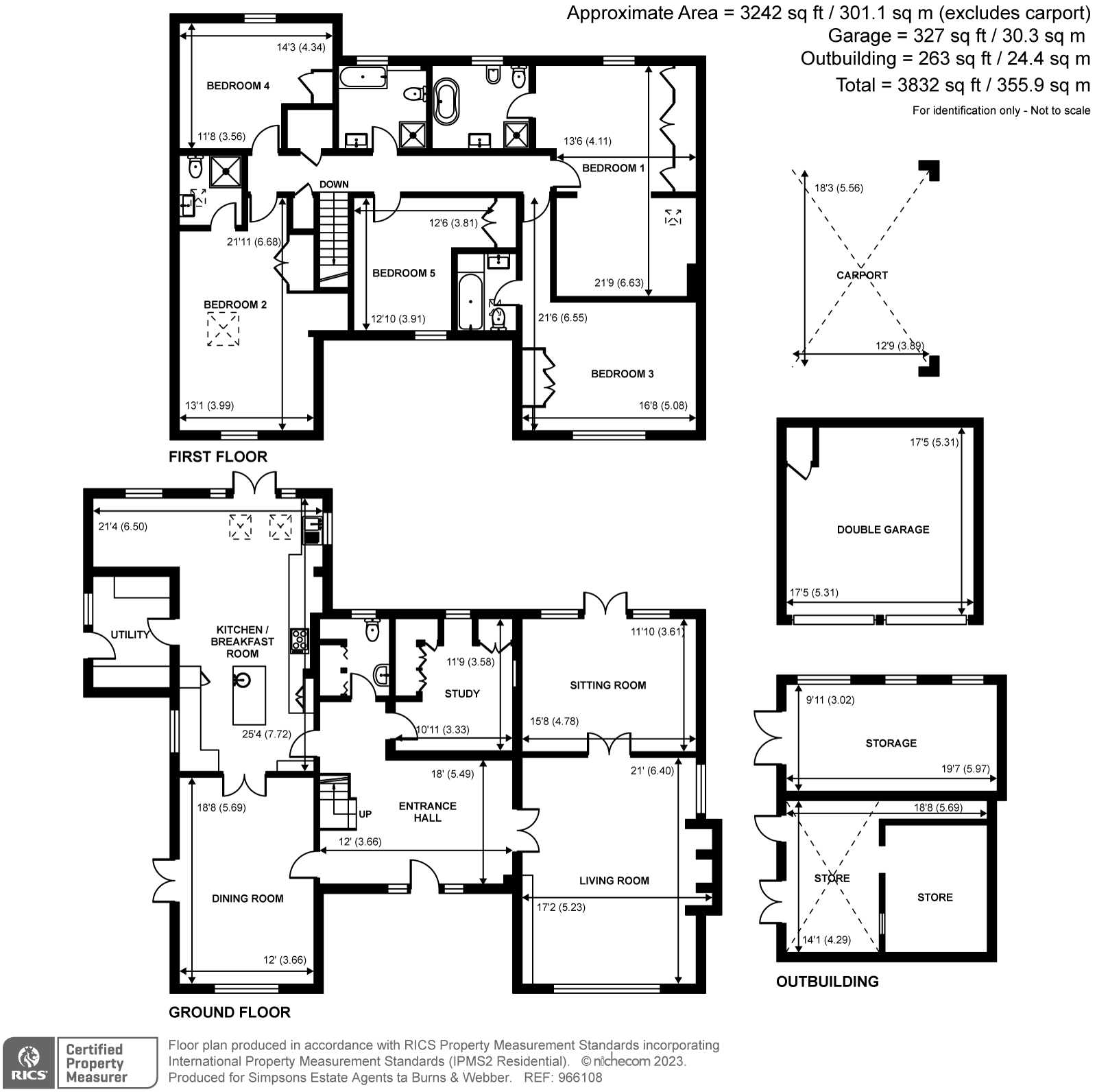Detached house for sale in Wanborough Lane, Cranleigh GU6
* Calls to this number will be recorded for quality, compliance and training purposes.
Property features
- Substantial, well presented, detached family home
- Four imposing reception rooms with beautiful features
- Stunning kitchen/breakfast room with central island
- Principal bedroom with dressing area, built-in wardrobes and ensuite bathroom
- Guest suite comprising a bedroom, seating area and ensuite shower room
- Three further bedrooms, one with ensuite bathroom
- Double garage, car port and well-tended gardens to front and rear
Property description
A stunning five bedroom, detached, family home with truly substantial, imposing accommodation, offering versatile uses with many beautiful features set in a sought-after location in Cranleigh.
The property comes complete with extensive off-street parking and a double garage, together with superb gardens to front and rear.
This super family house has been very well maintained and enjoys stacks of accommodation
including five bedrooms and 4 reception rooms.
The large central entrance hall sets the tone for the house, with all the main rooms leading off the
hall and stairs to the first floor.
Double doors lead into the large double aspect living room with an imposing, centrally located
inglenook style fire place and stripped wood open floors. Glass doors lead into the sitting room that has French doors onto the terrace and views over the garden. The dining room is ideal for entertaining with double doors to the kitchen, however this also offers the flexibility to utilise this as a family room. Off the hall there is study which overlooks the garden and has built in cupboards and a cloakroom.
The bright, double aspect kitchen/breakfast room is well appointed with a central island, and plenty
of space for a breakfast table and casual seating area and doors on to the terrace at the rear. Off the kitchen is the utility room and back door.
Upstairs there are 5 double bedrooms with three en-suite bathrooms. The principal bedroom suite is a fantastic size, with views over the rear garden, a dressing area with a wall of built-in wardrobes, and an en-suite bathroom with a roll top bath and a separate shower cubicle. Bedroom two is front aspect, with a built-in wardrobe, en-suite shower room, and plenty of space for both a large double bed and a sitting area - ideal for older children or as a guest suite. Bedroom three has an en-suite bathroom, whilst bedrooms four and five both have built-in wardrobes and have the use of the family bathroom.
The gated shingle driveway has plenty of parking, a double garage and a car port. The front garden
includes a grass area and small hedge. The west facing back garden is made up of two split-level
terraces, a lawned area and a rose garden. There are two sheds with a seperate gardener's w/c at the bottom of the garden.<br /><br />
Property info
For more information about this property, please contact
Curchods inc. Burns & Webber Cranleigh, GU6 on +44 1483 665813 * (local rate)
Disclaimer
Property descriptions and related information displayed on this page, with the exclusion of Running Costs data, are marketing materials provided by Curchods inc. Burns & Webber Cranleigh, and do not constitute property particulars. Please contact Curchods inc. Burns & Webber Cranleigh for full details and further information. The Running Costs data displayed on this page are provided by PrimeLocation to give an indication of potential running costs based on various data sources. PrimeLocation does not warrant or accept any responsibility for the accuracy or completeness of the property descriptions, related information or Running Costs data provided here.















































.png)


