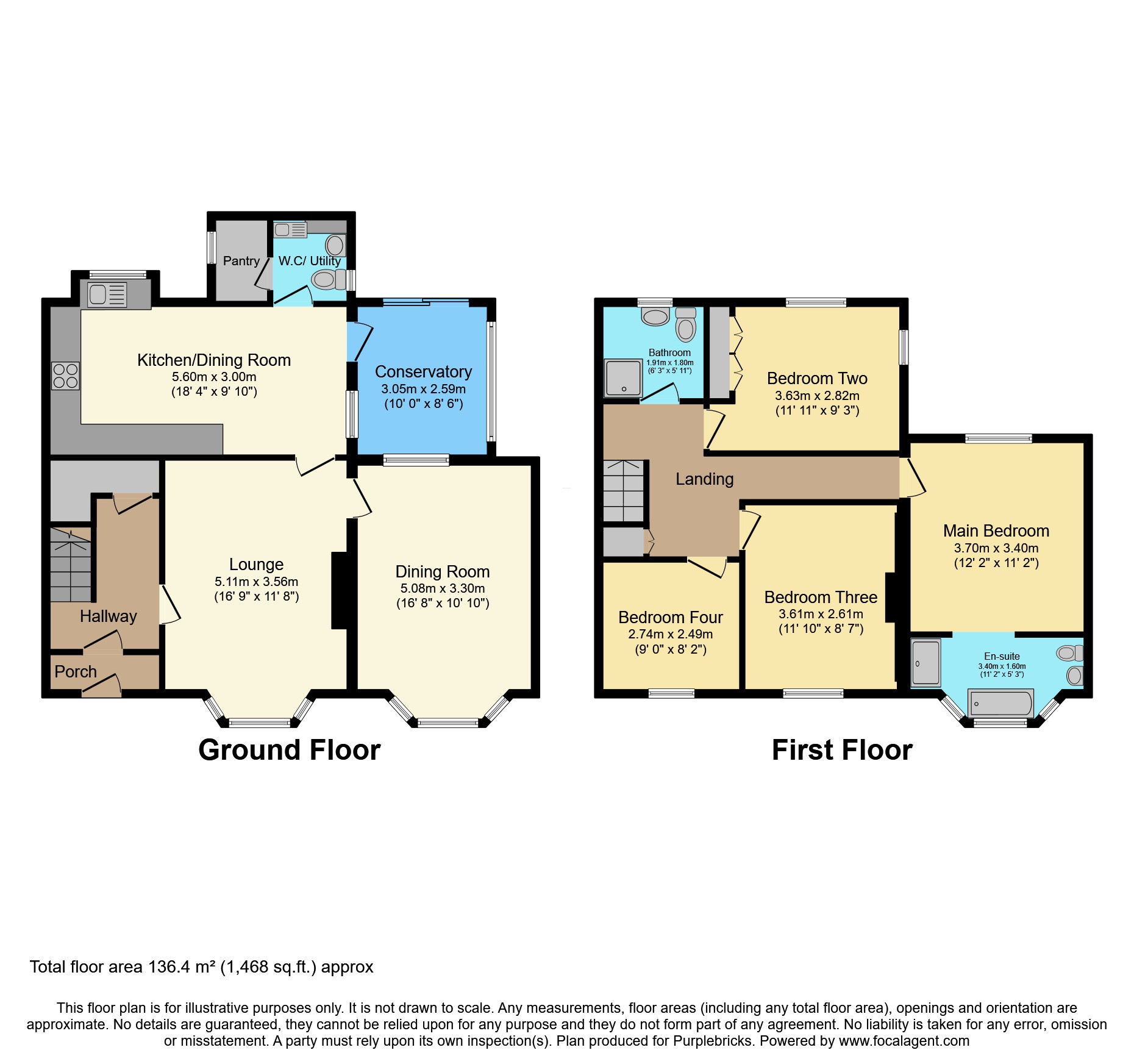Semi-detached house for sale in Beech Grove, Northampton NN3
* Calls to this number will be recorded for quality, compliance and training purposes.
Property features
- Sought after area
- Mature well established garden
- Garage and private drive area
- Four bedrooms
- Master with ensuite
- Conservatory
- Utility and downstairs wc
Property description
Superb bay fronted 4 bedroom semi detached property. Desirable sought after location. Spacious accommodation . Downstairs utility/WC. Pantry. Conservatory. Large kitchen/breakfast room. Dining room. Walled front garden with off road parking for 3 cars. Single attached garage. Mature private rear garden.
Property Description
Entrance porch
Entrance door into hallway.
Hallway
Staircase rising to first floor landing with walk in storage cupboard under. Fitted alarm.
Lounge
Double glazed bay window to front elevation. Feature fireplace. Doors to Kitchen/breakfast room and dining room.
Dining room
Bay window to front elevation. Window to rear elevation.
Kitchen
Bay window to rear elevation. Fitted with a range of wood fronted base and wall mounted units with work surfaces over. Inset single drainer sink unit with mixer tap over. Built in double oven and hob. Built in dishwasher. Wall mounted combi boiler. Space for table and chairs. Tiled floor. Door to WC/Utility.
WC/utility
Window to side elevation. Low level WC. Wall and base mounted unity. Inset single sink with mixer taps. Tiled floor. Door to Pantry.
Pantry
Window to side elevation. Built in shelves throughout.
Conservatory
Lean to of UPVC construction. Tiled floor. Sliding double glazed doors to rear garden.
First Floor
First Floor
First floor landing
Access to loft space with fitted loft ladder. Overstairs storage cupboard. Doors to bedrooms and bathroom.
Bedroom one
Double glazed bay window to front elevation. Double glazed window to rear elevation. Archway to en-suite.
En-suite:
Vanity unity with WC, sink and cupboard. Free standing bath and separate shower cubicle. Tiled floor with underfloor heating.
Bedroom two
Double glazed windows to rear and side elevations.
Bedroom three
Double glazed window to front elevation.
Bedroom four
Double glazed window to front elevation.
Bathroom
Obscure double glazed window to rear elevation. Vanity unit comprising of WC, sink and cupboards. Tiled floor, walk in shower. Floor to ceiling tiles in shower. Heated towel rail.
Outside
front garden
Stone wall at the front boundary. Block paved driveway providing off road parking leading to garage. Side gate into garden.
Garage
Attached single garage. Timber doors. UPVC doors with wooden frames.
Rear garden
Mainly lawned with borders. Fenced area dividing lawned area with children’s play area laid to bark. Large patio to right hand side of garden. The garden extends to over 100ft in length with a fair degree of privacy.
Local Area
Local area information
Boothville is a residential district positioned just north of Northampton town centre. Bisected by the Kettering Road, there are several local shops and public houses within close proximity as well as a large supermarket. Within the catchment area for Boothville Primary school. Just a short 5 minute walk away. Weston Favell shopping centre is a short 5 minute drive away. Northampton town centre itself has a variety of pubs, bars, restaurants, shops and businesses predominantly located on The Drapery, Abington Street, Gold Street, Market Square or in the Grosvenor Centre. There are also two theatres (Royal & Derngate) and a cinema/leisure complex. Just east of the town centre is the district of Cliftonville, predominantly focused on medical practitioners and the site of the general hospital as well as the privately run St Andrews and Three Shires. In the opposite direction in an area known locally as Castle Hill, the mainline train station operates services to both London Euston and Birmingham New Street. For road travel, Northampton has the A45 and A43 ring roads right on its doorstep plus access to three junctions of the M1, (15,15a & 16).
Property Ownership Information
Tenure
Freehold
Council Tax Band
D
Disclaimer For Virtual Viewings
Some or all information pertaining to this property may have been provided solely by the vendor, and although we always make every effort to verify the information provided to us, we strongly advise you to make further enquiries before continuing.
If you book a viewing or make an offer on a property that has had its valuation conducted virtually, you are doing so under the knowledge that this information may have been provided solely by the vendor, and that we may not have been able to access the premises to confirm the information or test any equipment. We therefore strongly advise you to make further enquiries before completing your purchase of the property to ensure you are happy with all the information provided.
Property info
For more information about this property, please contact
Purplebricks, Head Office, B90 on +44 24 7511 8874 * (local rate)
Disclaimer
Property descriptions and related information displayed on this page, with the exclusion of Running Costs data, are marketing materials provided by Purplebricks, Head Office, and do not constitute property particulars. Please contact Purplebricks, Head Office for full details and further information. The Running Costs data displayed on this page are provided by PrimeLocation to give an indication of potential running costs based on various data sources. PrimeLocation does not warrant or accept any responsibility for the accuracy or completeness of the property descriptions, related information or Running Costs data provided here.

























.png)


