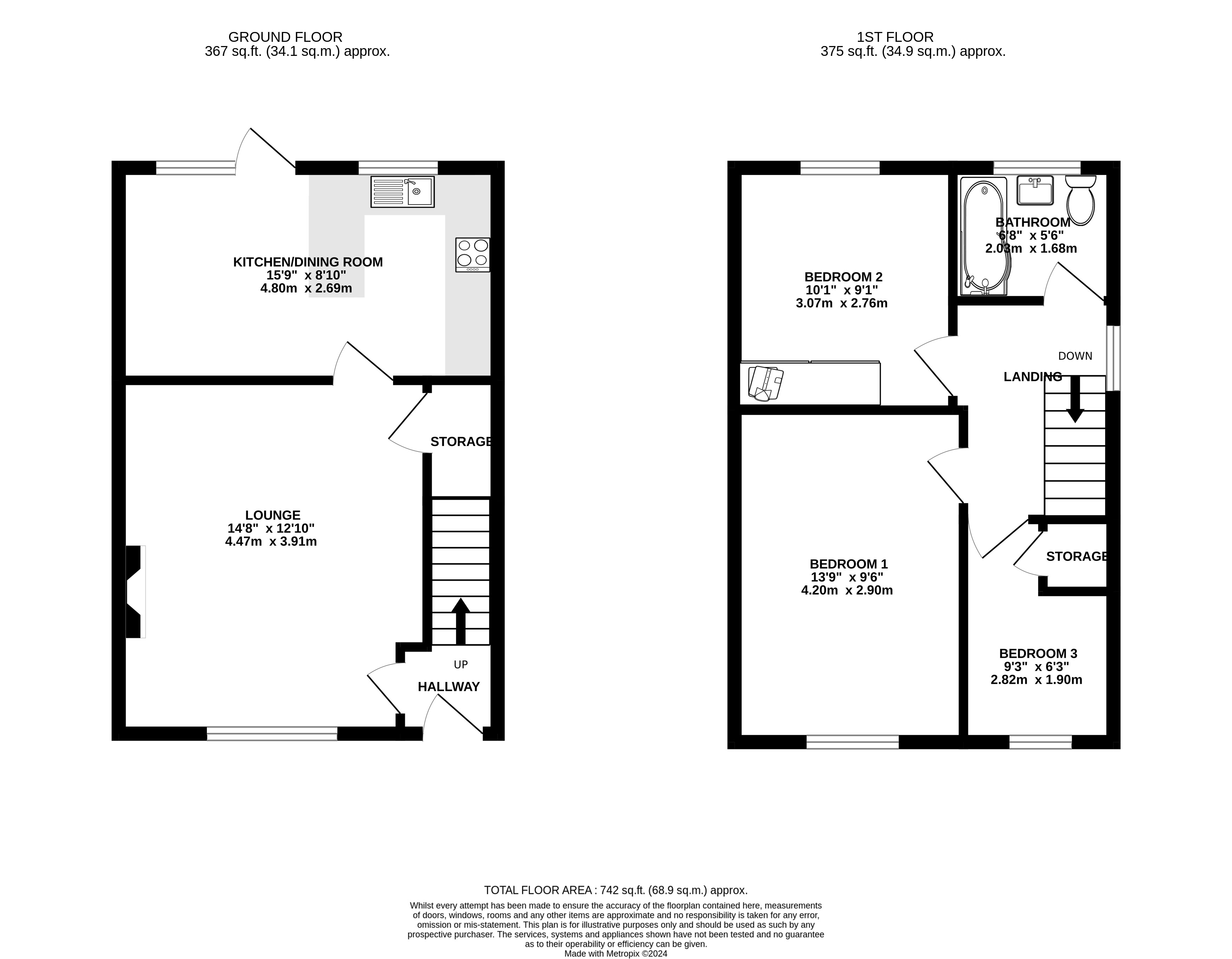Semi-detached house for sale in Brook Meadow, Preston, Lancashire PR4
* Calls to this number will be recorded for quality, compliance and training purposes.
Property features
- Stylish 1980’s semi on quiet cul-de-sac, opposite leafy green.
- Offers privacy at front and secluded garden at back.
- Positioned for maximum privacy.
- Cul-de-sac features well-maintained homes.
- Spacious lounge and modern kitchen/diner.
- Secluded back garden with sunlight.
- Nearby amenities include Sainsbury’s local and pub.
- Easy access to city center, public transport, and highways.
Property description
Overview
Perfectly Positioned For Privacy, Peace And Quiet.
This stylish, modernised 1980’s semi is on a quiet cul-de-sac, opposite a lovely, leafy green. And it's positioned in such a way that gives you privacy at the front and a secluded garden at the back.
If you’re looking for a quiet and peaceful place to live, Brook Meadow could be ideal. And the way No.29 (and its neighbour at No.28) are positioned makes for an even more private place to live.
The cul-de-sac is a mix of well-maintained bungalows, semis and detached family homes, with a green right opposite.
This three-bedroom semi has a spacious lounge and a sociable kitchen/diner on the ground floor.
The kitchen has modern fitted units and space for a small dining table and chairs - perfect for midweek meals.
You can get out from the kitchen to the secluded back garden. It’s not overlooked at the rear and gets the sun in the late afternoon and evening.
Upstairs has two double bedrooms, a single bedroom (perfect as a nursery or home office) and a stylish part-tiled family bathroom.
There’s parking on the drive at the side of the property, with plenty of additional on-street parking for when friends and family come to visit.
You don’t have to go far for your daily essentials. There’s a Sainsbury’s local just a short walk away, next to the Guild Merchant pub for whenever you can’t be bothered cooking!
If you need to head into town to hit the shops or catch up with friends, it takes less than 20 minutes to drive to the city centre or around half an hour on the bus.
It’s the same distance to the station, where fast and frequent West Coast Mainline trains will take you to London and Glasgow, along with more local northwest services to Liverpool and Manchester.
And if you’re heading further afield by car, it’s in a convenient location, less than a 10-minute drive to the M55 and the M6.
This is a great example of a move-in-ready property in a lovely location - perfect if you want peace and quiet without having to resort to drastic measures like moving to the countryside!
Council tax band: C
Front External
Flagged footpath, flagged and stone driveway with parking for two cars, shared access to
the adjoining property, gas and electric meter to the side, wooden side security gate, canopy over the front door, picket fence to the front, looks out onto communal greenspace.
Back External
Fencing enclosed, laid to lawn grass garden, flagged steps down to a flagged patio area, garden storage shed, outside tap, outside light.
Entrance (1.2m x 0.9m)
Vinyl wood effect flooring, composite front door with a leaded, stained glass detail window
and a frosted leaded window to the side. Staircase with carpet flooring and a wooden
handrail, smoke alarm, pendant light, radiator, alarm system, wooden inner door leading to
the lounge.
Lounge (4.47m x 3.91m)
Carpet flooring, leaded double glazed window to the front aspect, wall mounted gas fire, coving, pendant light, radiator, wall lights, power points, television point, internet point, under stairs storage cupboard, door leading to the kitchen/dining room.
Kitchen/Dining Room (4.80m x 2.69m)
A range of wall and base units, kitchen island with storage below and space and plumbing
for a washing machine, laminate work surfaces, fitted cupboard housing the combi boiler, single sink with a mixer tap, induction hob with an extractor hood above, fitted oven and
grill, space for a fridge/freezer, double glazed window to the back aspect, UPVC door that
leads to the back garden with a double glazed window panel and a window to the side. Tiled
floor, two pendant light, power points, feature vertical radiator.
Bedroom 1 (4.2m x 2.9m)
Carpet flooring, pendant light, double glazed leaded window to front aspect, power points, radiator.
Bedroom 2 (3.07m x 2.76m)
Carpet flooring, pendant light, power points, fitted wardrobes, radiator, double glazed
window to the back aspect.
Bedroom 3 (2.82m x 1.90m)
Carpet flooring, double glazed leaded window to front aspect, pendant light, radiator, power points, over stairs airing cupboard.
Landing (2.61m x 1.83m)
Carpet flooring, pendant light, loft hatch, smoke alarm, double glazed window to the side
aspect, power point.
Bathroom (2.03m x 1.68m)
A three-piece suite comprising of a low level WC with cistern, a sink with mixer taps and a
kidney shaped bathtub with a shower area, corner separate taps and a shower attachment
above. Laminate flooring, spotlights, double glazed frosted window to the back aspect, corner wall mounted mirrored cabinet, heated towel rail.
Property info
For more information about this property, please contact
Keller Williams, CM1 on +44 1277 576821 * (local rate)
Disclaimer
Property descriptions and related information displayed on this page, with the exclusion of Running Costs data, are marketing materials provided by Keller Williams, and do not constitute property particulars. Please contact Keller Williams for full details and further information. The Running Costs data displayed on this page are provided by PrimeLocation to give an indication of potential running costs based on various data sources. PrimeLocation does not warrant or accept any responsibility for the accuracy or completeness of the property descriptions, related information or Running Costs data provided here.



























.png)
