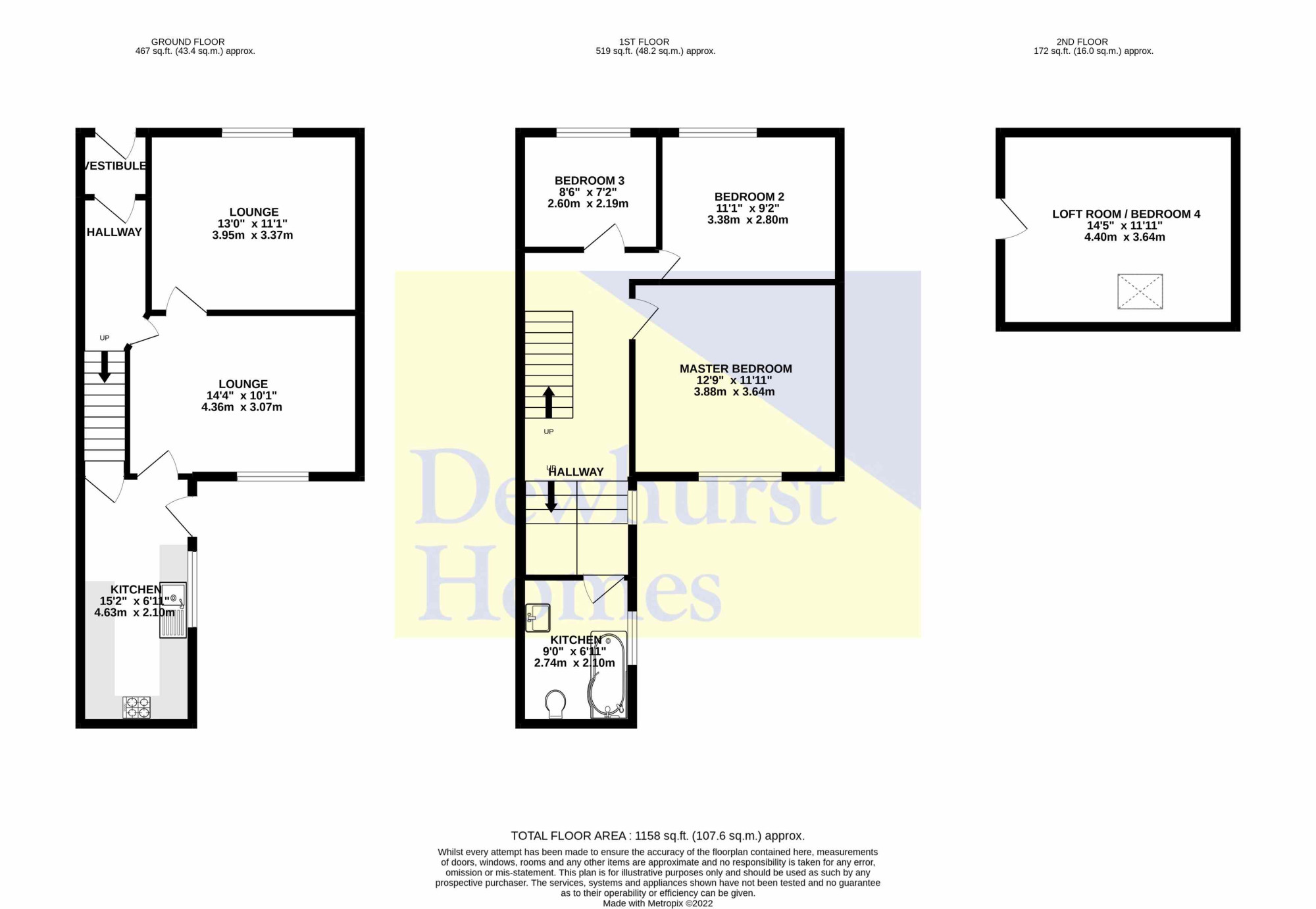Terraced house for sale in Linton Street, Fulwood, Preston PR2
* Calls to this number will be recorded for quality, compliance and training purposes.
Property description
Coming in at approximately 1158sq foot, this incredibly deceptive modern four bedroom mid terrace property, is really one not to be missed! With spacious rooms throughout, high and some lovely original features. Having under gone a recent redecoration throughout, the freshly finished property really is key turn ready.
The property is positioned in a highly popular location. With easy access to a range of amenities such as as; schools, shops, Royal Preston Hospital, Preston City Centre, public transports and main motorway connections.
The property briefly comprises; entrance porch leading into the hallway, two very generously sized reception rooms and modern fitted kitchen. To the first floor; there is a commodious landing leading into the three good size bedrooms and a modern fitted bathroom. To the second floor there is the fourth bedroom.
Externally to the rear of the property; there is a wall enclosed well maintained rear yard with gated access.
Open to a range of buyers including; investors, first time buyers or families. Offered with no further chain.
Viewings are highly recommended to appreciate this generous sized home. Contact Dewhurst Homes on to arrange your viewing now!
Disclaimer:These particulars, whilst believed to be correct, do not form any part of an offer or contract. Intending purchasers should not rely on them as statements or representation of fact. No person in this firm's employment has the authority to make or give any representation or warranty in respect of the property. All measurements quoted are approximate. Although these particulars are thought to be materially correct their accuracy cannot be guaranteed and they do not form part of any contract.
Entrance Hall (1.27m x 4m)
Entering the property through the front door; stairs leading to first floor and commodious lounge. Ceiling light point, radiator and laminate flooring.
Lounge (4m x 3.37m)
Double glazed window, ceiling light point, radiator and laminate flooring.
Second Reception (4.35m x 3.64m)
Double glazed window, ceiling light point, radiator and laminate flooring.
Kitchen (2m x 4.68m)
Double glazed window, rear door leading out to the rear yard, ceiling spot lights, extractor fan, 4 ring gas hob, electric oven, sink with drainer and boiler housed in wall unit, matching wall and base units, under stairs storage cupboard, partially tiled walls and vinyl flooring.
Bedroom One (3.67m x 3.88m)
Double glazed window, ceiling light point, radiator and laminate flooring.
Bedroom Two (3.34m x 2.6m)
Double glazed window, ceiling light point, radiator and laminate flooring.
Bedroom Three (2.6m x 2.32m)
Double glazed window, ceiling light point, radiator and laminate flooring.
Bedroom Four (4.43m x 3.69m)
To the second floor; double glazed velux window, ceiling light point and laminate flooring.
Bathroom (2m x 2.75m)
Double glazed window, ceiling spot lights, wash hand basin, low level WC, P shaped bath with over head shower, partially tiled walls and tiled flooring.
External
Well maintained rear yard with gates access.
Property info
For more information about this property, please contact
Dewhurst Homes, PR2 on +44 1772 298246 * (local rate)
Disclaimer
Property descriptions and related information displayed on this page, with the exclusion of Running Costs data, are marketing materials provided by Dewhurst Homes, and do not constitute property particulars. Please contact Dewhurst Homes for full details and further information. The Running Costs data displayed on this page are provided by PrimeLocation to give an indication of potential running costs based on various data sources. PrimeLocation does not warrant or accept any responsibility for the accuracy or completeness of the property descriptions, related information or Running Costs data provided here.
























.png)
