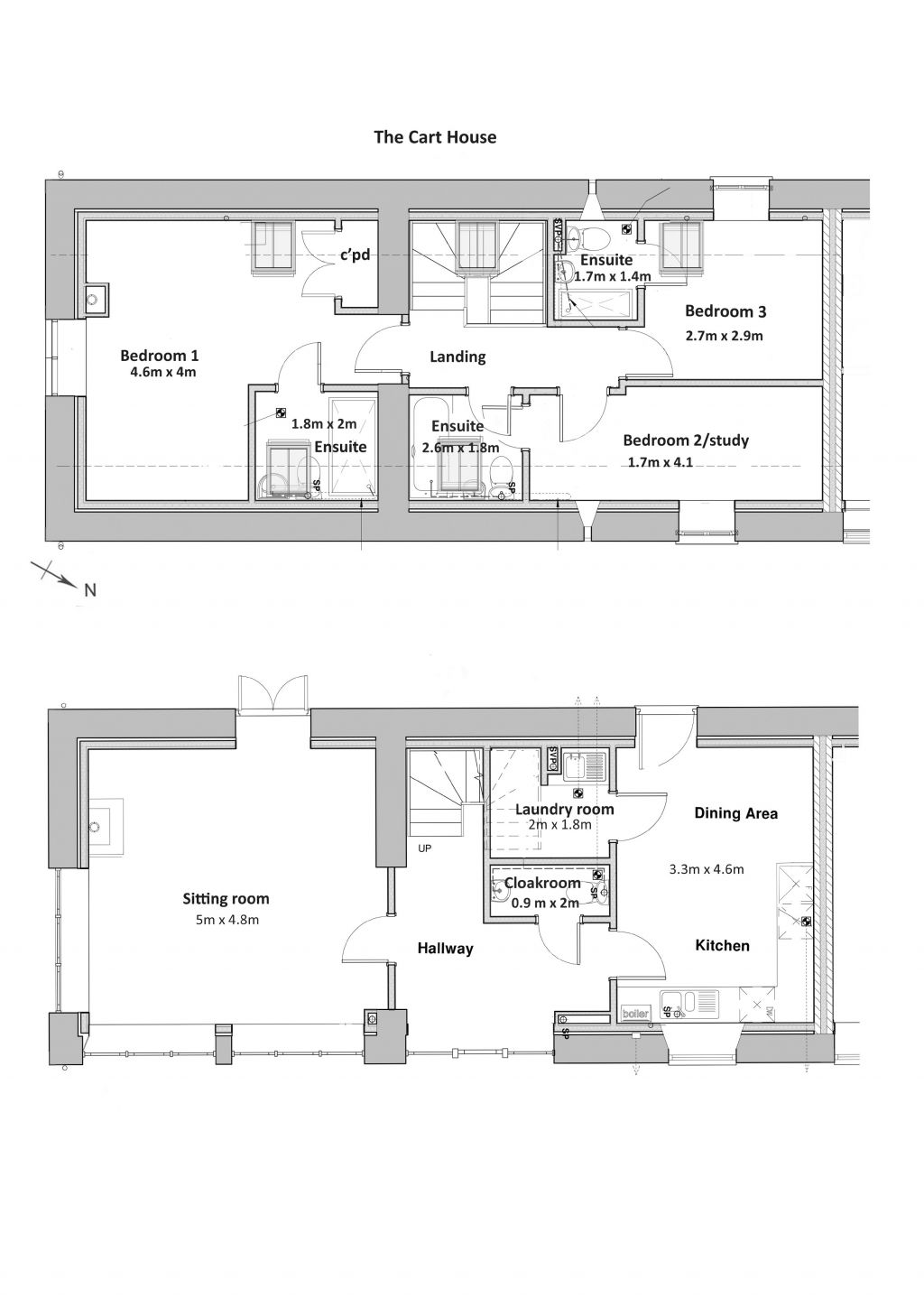Semi-detached house for sale in The Cart House, Tredown Barns, Holsworthy EX22
* Calls to this number will be recorded for quality, compliance and training purposes.
Property features
- Approximately 2 acres of paddocks
- Spacious garage with storage room above
- A mass of character exposed beams and vaulted ceilings
- Natural slate floors with underfloor heating and solid oak floorboards
- Solid oak doors with hand-forged ironmongery
- Exposed original stonework
- Craftsman-made solid oak staircases with glass balustrades
- Set down a long private drive
- Far-reaching countryside views across to Bodmin moor and Dartmoor
- Deep in the countryside yet only 2.5 miles from the nearest town
Property description
Full Description
A beautiful traditional three-bed barn conversion with gardens and paddocks extending to over 2 acres. One of just five quality homes in an exclusive and private countryside barn development with plentiful parking and a useful garage with storage room above.
For all enquiries, viewing requests or to create your own listing please visit the Griffin Property Co. Website.
Hallway (3m x 3m)
A welcoming L-shaped hallway with traditional slate floors, old beams, stone walls, oak staircase with light-catching glass banisters, solid oak doors and softly rounded plastered walls working together to retain the character of the original building.
Kitchen (4.6m x 3.3m)
A traditional design with ivory cupboards, slate flooring and solid slate worktops, complete with a farmhouse range cooker, integrated dishwasher and space for large fridge. A glass door into the expansive garden leads out from the kitchen dining area.
Laundry Room (1.8m x 2.0m)
The laundry or utility room echoes the same design of the kitchen with plentiful storage, a sink and position for a washing machine and a tumble dryer.
Sitting Room (4.8m x 5.0m)
With its inviting, natural oak floor and masses of light pouring in on three sides through the old cart openings, this lovely room has access to the garden through double doors. A cosy wood burner on a slate hearth provides a focal point and winter warmth.
Bedroom 1 (4.0m x 4.6m)
The master bedroom entered through a wide oak door oozes character with a floor to ceiling window and a large built-in wardrobe with oak doors. Exposed original a-frames add to the interest and character of this beautiful room.
Bedroom 1 Ensuite (2.0m x 1.8m)
This ensuite with shower has a soft stonelike finish to complement the natural materials elsewhere. Well lit from a rooflight above, it has non slip ceramic flooring, heated towel rail and shaving point.
Bedroom 2 (1.7m x 4.1m)
The pretty second bedroom again with beautiful exposed stonework looks out across a wide slate window sill to the front of the property. It has the benefit of an adjoining jack and jill bathroom.
Jack And Jill Bathroom (1.8m x 2.6m)
Complete with a traditional oak panelled bath and access into either bedroom 2 or the hallway this bathroom has the same design as the others with its soft stone finish and handmade oak sink stand.
Bedroom 3 (2.7m x 2.9m)
Again, with exposed a-frames and vaulted ceilings this relaxing bedroom has fabulous far reaching views across to Bodmin moor beyond. The oak flooring and doors add warmth and it benefits from another ensuite
Bedroom 3 Ensuite (1.4m x 1.7m)
This ensuite with shower, toilet and sink features a tiny window that was retained during the thoughtful conversion process. It has a non slip slate effect floor, oak door and a bespoke, hand crafted basin stand.
Property info
For more information about this property, please contact
Griffin Property Co, CM3 on +44 1702 787670 * (local rate)
Disclaimer
Property descriptions and related information displayed on this page, with the exclusion of Running Costs data, are marketing materials provided by Griffin Property Co, and do not constitute property particulars. Please contact Griffin Property Co for full details and further information. The Running Costs data displayed on this page are provided by PrimeLocation to give an indication of potential running costs based on various data sources. PrimeLocation does not warrant or accept any responsibility for the accuracy or completeness of the property descriptions, related information or Running Costs data provided here.





















.png)
