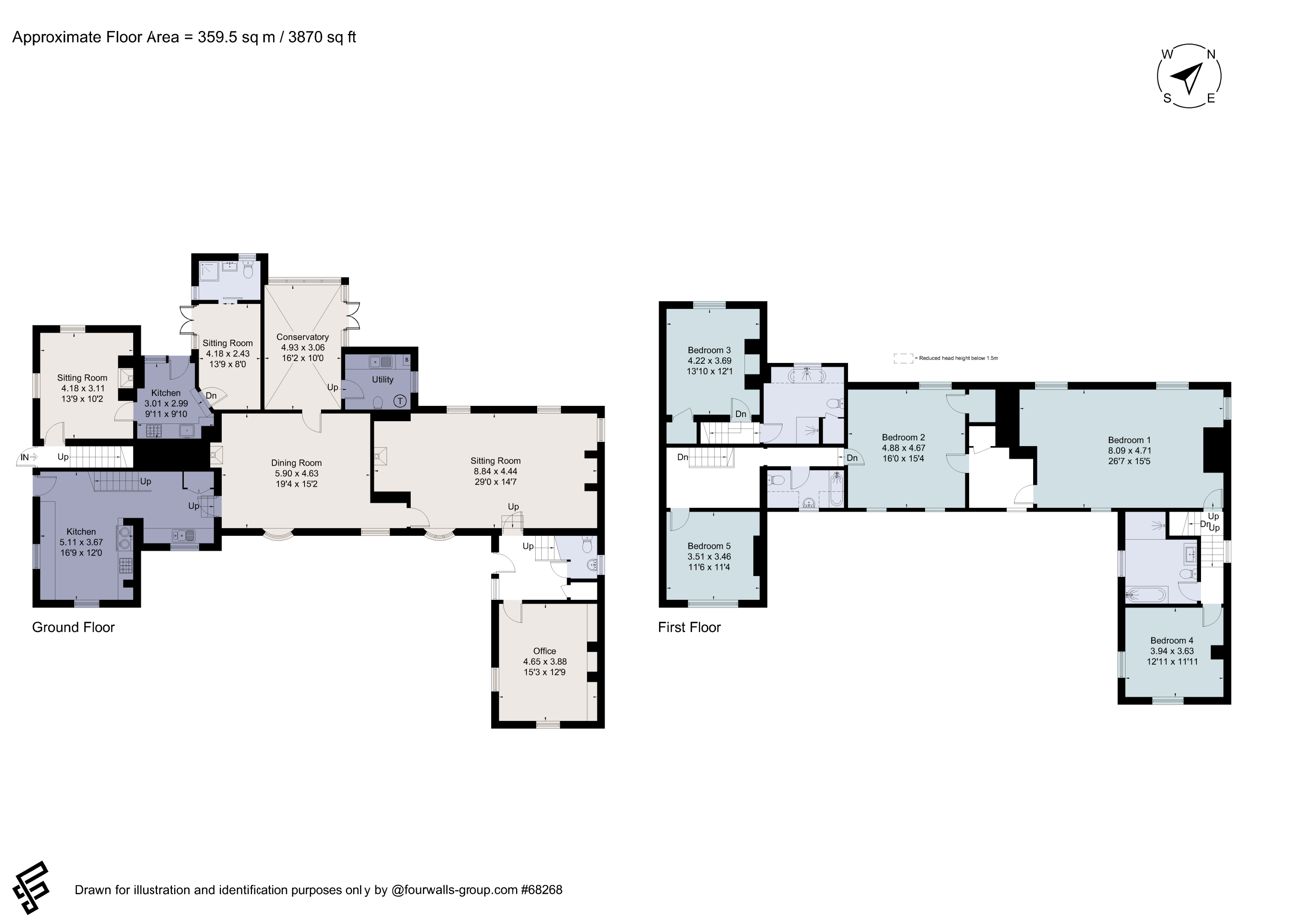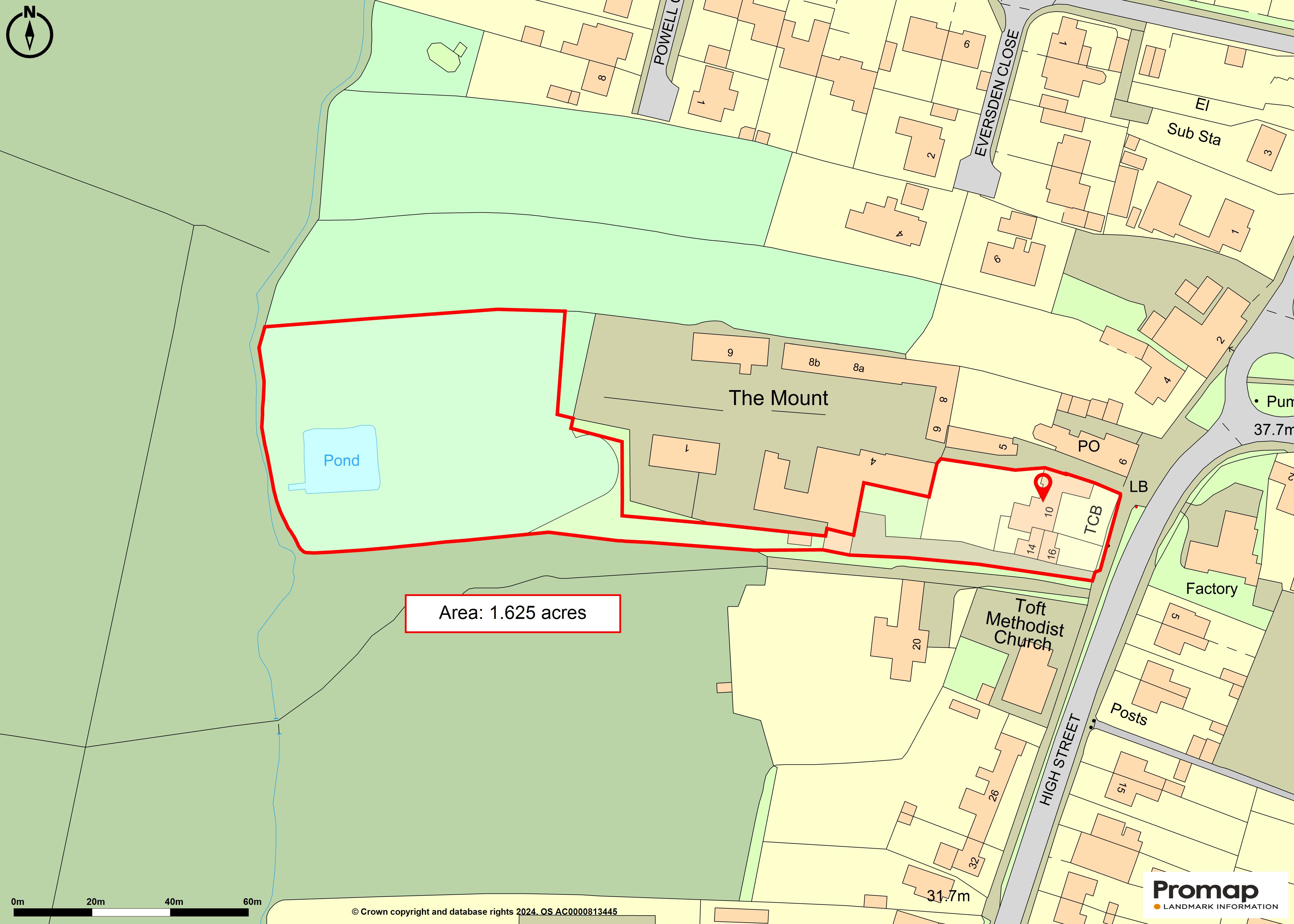Detached house for sale in High Street, Toft, Cambridge, Cambridgeshire CB23
* Calls to this number will be recorded for quality, compliance and training purposes.
Property features
- Generous Grade II Listed family home
- Off road parking and garaging
- Beautifully maintained gardens extending approx. 1.6 acres
- One/Two Bedroom Annexe
- Offered to the market with no onward chain
- Good local amenities within the village and neighbouring Comberton
- EPC Rating = F
Property description
Stunning Grade II Listed detached home set with extensive gardens.
Description
10 High Street is a Grade II Listed home, located centrally within the village of Toft. The original structure dates back to 1640 with modern additions and the internal accommodation is set over two principal floors under pitch tiled roofs. The front door leads into a hall that incorporates the main staircase and cloakroom. Just off the entrance hall is the dual aspect office, set around a feature fireplace. To the other side is the living room which has original features including exposed beams and inglenook fireplace with open fire, leading into the formal dining room. Directly off the dining room is the conservatory that offers views and access to the garden, and access to the utility room which offers laundry facilities and storage. The L shaped kitchen comprises of wall and floor storage, an integrated sink with mixer tap, an oil fired Aga as well as an integrated oven with inset induction hob and plumbing for a dishwasher. The kitchen also includes the side entrance.
The first floor is accessed by two separate staircases located at either end of the home. The accommodation on the first floor comprises of four double bedrooms. The principal bedroom has a vaulted ceiling, exposed beams and dressing room. The first floor has the benefit of two family bathrooms, the larger of which comprises of a double walk in shower, panelled bath, wash basin and low level WC. The second bathroom has a panelled bath with shower over, pedestal wash basin and low level WC. The attached self-contained annexe is set over two floors. The ground floor is made up of a sitting room and kitchen that comprises of wall and floor storage, integrated oven, inset induction hob and plumbing for a washing machine. There is a reception room which can also be used as a ground floor bedroom with a shower room. On the first floor is a double bedroom that benefits from built in storage. Completing the accommodation is the bathroom with a stand alone bath, walk in shower, pedestal wash basin and low level WC. The annexe benefits from a secluded courtyard garden.
The gardens extend to approximately 1.6 acres. The front garden is set behind hedging with well-stocked beds, herbaceous borders and a lawned area on the terrace. The gravel driveway leads to the side onto the detached double garage. The rear garden is laid to lawn with a generous patio area and bordered by manicured hedging and mature trees. The property offers its own secret garden beyond the garage, offering a kitchen garden with a number of growing beds and a pathway leading down to a tranquil pond.
Location
Approximately 7 miles west of central Cambridge where there is a wide range of renowned independent schools together with a comprehensive selection of shopping, recreational and cultural facilities.
There are local facilities in the village including a village hall, shop/post office, recreation ground, parish church, chapel and a Chinese restaurant together with the Cambridge Meridian Golf Club and Toft Social Club. It is also approximately 2 miles from Cambridge Country Club.
Schooling for all age groups is in the general vicinity including the well regarded Comberton Village College with adjacent leisure centre in the nearby village of Comberton (2 1/4 miles) and primary schools in Comberton and Bourn.
For the commuter the M11 (Junction 12) is approximately 5 miles and there are mainline rail services from Whittlesford or Royston stations serving London’s Liverpool Street (from 60 minutes) and Kings Cross (from 38 minutes) respectively. Cambridge station offers routes to both Liverpool Street and Kings Cross from 52 minutes)
(all distances and travel times are approximate).
Square Footage: 3,870 sq ft
Acreage:
1.62 Acres
Additional Info
External photographs taken June 2022. Internal photography taken April 2024.
Property info
For more information about this property, please contact
Savills - Cambridge, CB2 on +44 1223 801674 * (local rate)
Disclaimer
Property descriptions and related information displayed on this page, with the exclusion of Running Costs data, are marketing materials provided by Savills - Cambridge, and do not constitute property particulars. Please contact Savills - Cambridge for full details and further information. The Running Costs data displayed on this page are provided by PrimeLocation to give an indication of potential running costs based on various data sources. PrimeLocation does not warrant or accept any responsibility for the accuracy or completeness of the property descriptions, related information or Running Costs data provided here.




































.png)