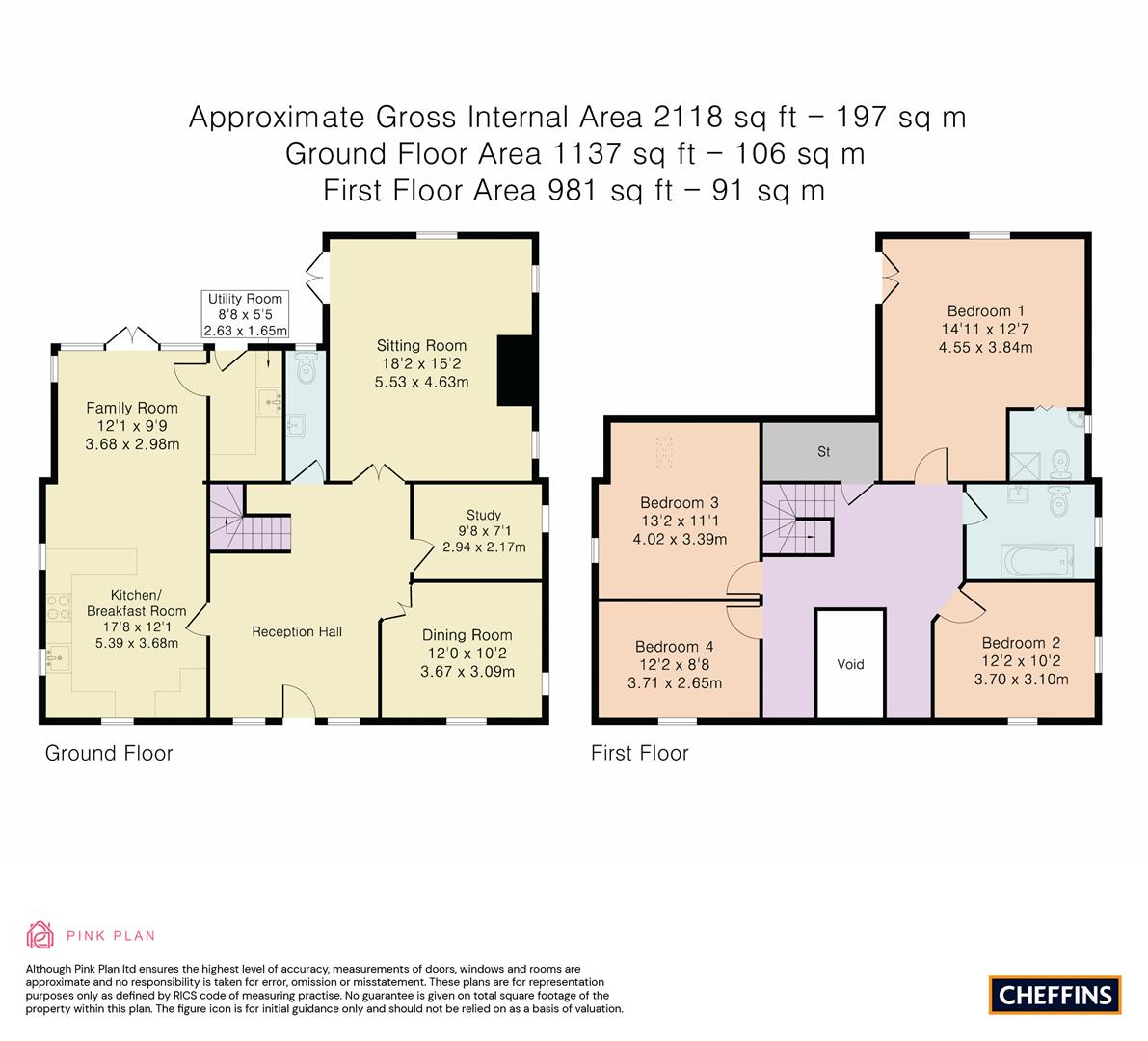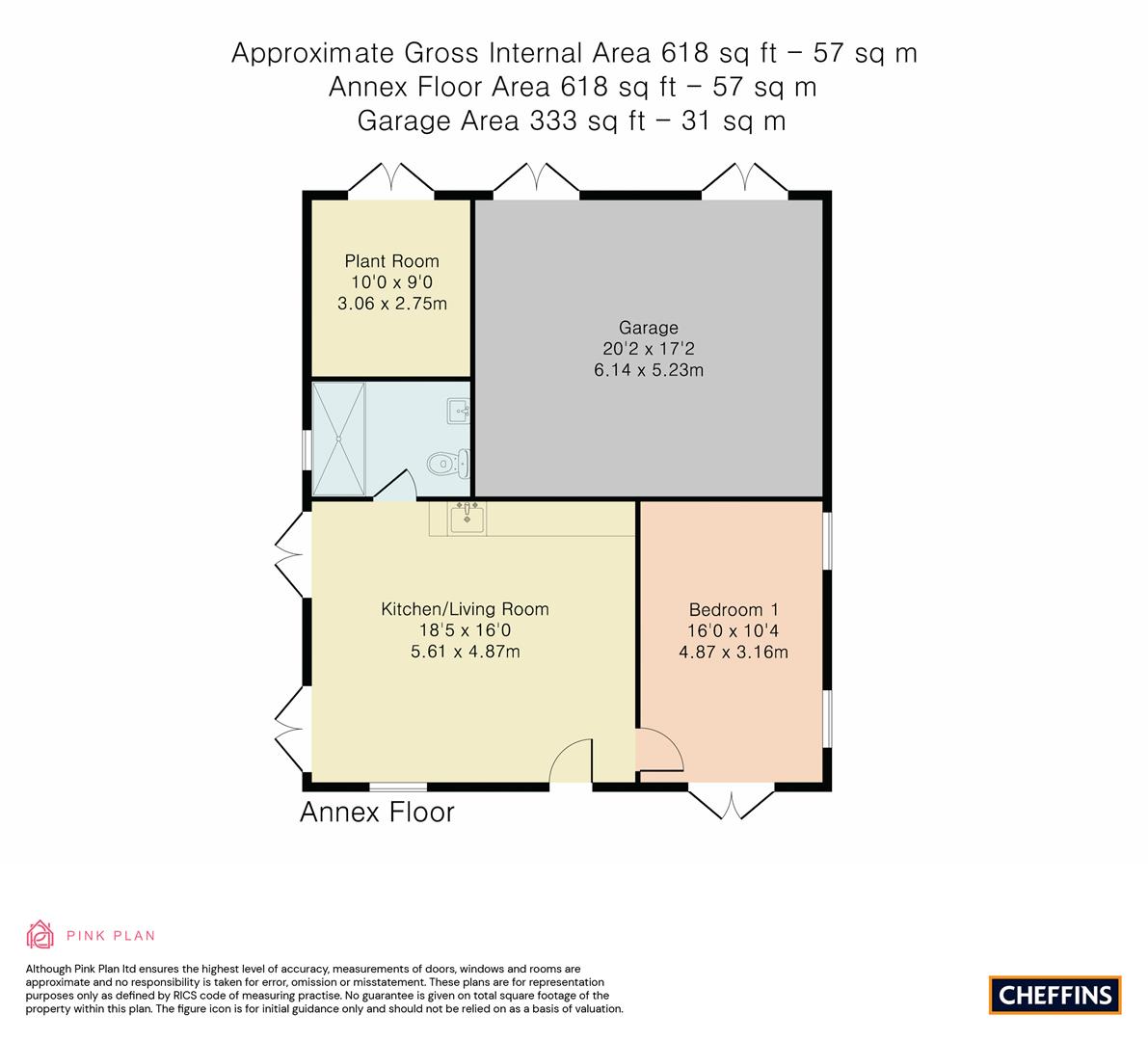Detached house for sale in Long Road, Comberton, Cambridge CB23
* Calls to this number will be recorded for quality, compliance and training purposes.
Property features
- No Upward Chain
- Solar Panels Generating Approximately £1750 Per Annum
- High Specification Pool House/Annexe
- Grounds Of Just Over 3 Acres
- Heated Infinity Pool With Stunning Views Of Rolling Countryside
Property description
Harborough House is a most impressive residence occupying an idyllic and tranquil semi-rural position with versatile accommodation extending to approximately 2736 sqft. Surrounded by rolling countryside this impressive home provides flexible spaces for living, working and relaxing within its grounds of approximately 3 acres including a remarkable pool house/annexe with a heated outdoor infinity pool and hot tub, well established and secluded principal gardens, former paddocks now establishing as an orchard/vegetable garden and a selection of outbuildings including a double garage.
Outside
With grounds of just over 3 acres, the outside space is truly exceptional and split into three defined sections;
Principal Gardens: Mostly laid to lawn and wrapping around the property with a patio area, well stocked feature flower beds, a range of mature trees and a storage shed.
The Orchard: Formally paddocks and now establishing as an orchard/vegetable garden including a selection of trees with hedge borders and polytunnel.
Annexe/Pool House Gardens: An exceptional addition to the property offering a heated infinity pool with a natural pond and timber decked area bordering, a patio area, hot tub, external lights, a selection of shrubs and trees. To the rear of the annexe/pool house an additional parking area leads to the double garage and plant room.
Ground Floor
Entrance Hallway
With entrance door, windows to the front aspect, exposed floorboards, stairs to the first floor, doors to:
Lounge
With windows to the side and rear aspect, multi fuel burning stove, Karndean flooring, French doors to the garden.
Kitchen/Diner
With windows to the front, side and rear aspect, contemporary kitchen with matching eye and base level units, composite worktop with under-mounted sink and drainer with chrome mixer tap over, integrated appliances include dishwasher, hide and slide door oven with warmer drawer, microwave oven, fridge freezer, four zone induction hob with extractor hood over, peninsular breakfast bar, wood burning stove, Amtico flooring, French doors to the garden and door to:
Utility Room
With matching eye and base level units, preparation counter with inset sink and drainer, space and plumbing for washing machine, Amtico flooring, door to the garden.
Dining Room
With window to the front and side aspect, Karndean flooring.
Study
With window to the side aspect, Karndean flooring.
Guest Cloakroom
With window to the rear aspect, suite comprising; low level wc with eco flush button, wall mounted hand wash basin, Karndean flooring.
First Floor
Landing
With window to the front aspect, large storage cupboard, loft access via hatch, doors to:
Principal Bedroom
Double bedroom with window to the rear aspect, Juliette balcony, door to:
En-Suite Shower Room
With window to the side aspect, suite comprising; low level wc with eco flush button, corner basin with cupboard below, glass and chrome shower enclosure, chrome heated towel rail, part tiled walls, Amtico flooring.
Bedroom Two
Double bedroom with window to the side aspect, Velux window.
Bedroom Three
Double bedroom with window to the front and side aspect.
Bedroom Four
Double bedroom with window to the front aspect.
Family Bathroom
With window to the side aspect, suite comprising; low level wc with eco flush button, vanity unit with inset wash basin, 'P' shaped shower bath, part tiled floor, heated towel rail, Amtico flooring.
Annexe/Pool House
Living Room
With window to the side aspect, fitted drawers with counter over, wood worktops, inset sink with chrome mixer tap, under counter integrated fridge, engineered oak flooring, glazed double doors to the garden.
Bedroom
Double bedroom with windows to the rear aspect, glazed double door, engineered oak flooring.
Wet Room
With large drencher head over the shower area, wall mounted wash basin with chrome mixer tap, low level wc with hidden cistern and eco flush plate, tiled walls and floor, chrome heated towel rail.
Agents Notes
Tenure - Freehold
Council Tax Band - F
Property Type - Detached House
Property Construction - Standard
Number & Types of Room - Please refer to floor plan
Square Footage - 2736 sqft
Parking - Garage
Utilities/services
Electric Supply - Mains
Water Supply - Mains
Sewerage - Private Septic Tank
Heating - Boiler and radiators, oil
Broadband - Full Fibre
Mobile Signal/Coverage - ok
Property info
For more information about this property, please contact
Cheffins - Cambridge, CB1 on +44 1223 784698 * (local rate)
Disclaimer
Property descriptions and related information displayed on this page, with the exclusion of Running Costs data, are marketing materials provided by Cheffins - Cambridge, and do not constitute property particulars. Please contact Cheffins - Cambridge for full details and further information. The Running Costs data displayed on this page are provided by PrimeLocation to give an indication of potential running costs based on various data sources. PrimeLocation does not warrant or accept any responsibility for the accuracy or completeness of the property descriptions, related information or Running Costs data provided here.
























































.png)


