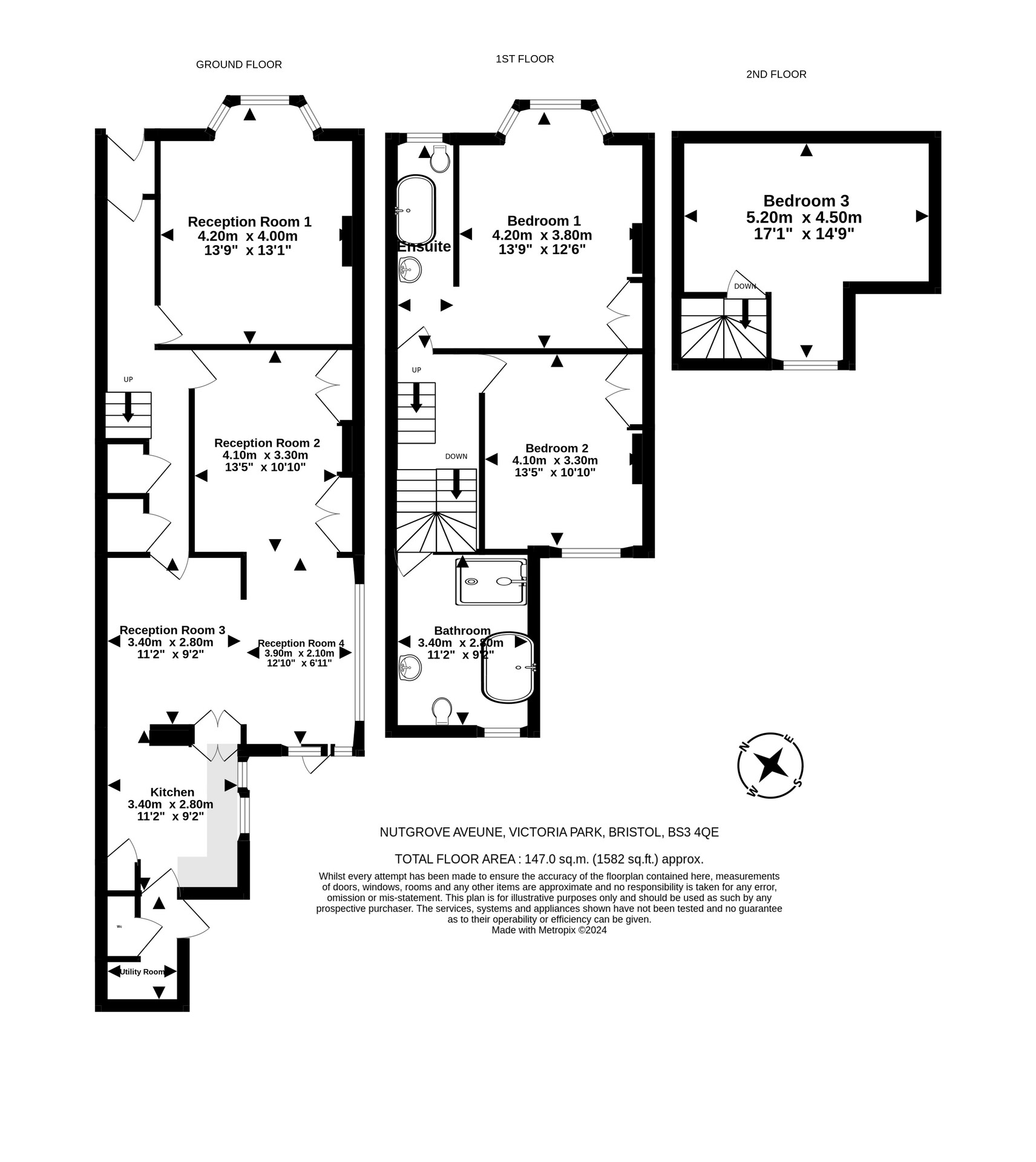Terraced house for sale in Nutgrove Avenue, Victoria Park, Bristol BS3
* Calls to this number will be recorded for quality, compliance and training purposes.
Property features
- Nutgrove Avenue, Victoria Park
- Mid-Terraced
- Park View
- 3 Bedrooms
- 4 Reception Rooms
- Downstairs WC
- Utility Space
- Good Sized Garden
- Rear Access
- 4 Piece Bathroom Suite
- Gas Central Heating
- Double Glazing
Property description
Located on Nutgrove Avenue in Victoria Park, this stunning mid-terraced house offers breathtaking views of the park. The property features 3 bedrooms, a 4 piece bathroom suite, and a downstairs WC, making it the perfect family home.
**Overview**
This expansive property boasts four reception rooms, offering abundant space for both entertaining guests and unwinding in comfort. The living area comprises a front reception room with picturesque views overlooking the park, a rear reception room currently utilized as an office space, a side extension serving as a dining area, and a snug adjoining the kitchen, providing versatile living options to suit any lifestyle. The bespoke kitchen, still in impeccable condition, is a highlight of the home, equipped with everything necessary for modern family living. Additionally, a convenient utility space ensures efficient storage for laundry and household essentials, while a ground-floor WC adds practicality to the layout. Moving to the first floor, the master bedroom at the front of the property boasts splendid park views and its own ensuite for added luxury. A further double bedroom offers serene garden vistas, while a modern 4-piece bathroom suite enhances the home with a touch of sophistication. Ascending to the top floor, a further bedroom completes the accommodation.
**Please note that the loft conversion was completed in 1971, prior to the implementation of building regulations or building control in 1984.**
**Outside**
In both the front and rear gardens, this property showcases mature shrubs and plants, adding a touch of natural beauty. The front garden greets you with its lush greenery, while the rear garden provides a serene escape, especially with the evening sun casting a warm glow. Rear access enhances convenience, facilitating seamless movement throughout the property.
**Location**
BS3 is a vibrant and diverse neighbourhood with plenty of amenities and attractions to explore. Residents can take a stroll through Victoria Park, the perfect spot for picnics, morning runs, and leisurely walks. Nearby North Street is home to a variety of trendy cafes, restaurants, and shops, providing ample opportunities for dining and shopping. For those who enjoy outdoor activities, Victoria Park is opposite which has a range of recreational facilities, including a playground, and open green spaces. The neighbourhood also has excellent transport links, with easy access to the city centre, Temple Meads is 1 mile away which is circa a 20-minute walk, Bedminster station is 0.4 miles away which is circa 10 minutes through the park and finally, it's an easy walk to Bristol Harbourside with its scenic walks, cafes and culture.
**We think...**
In addition to its impressive interior features, this property boasts a prime location overlooking Victoria Park, offering a peaceful and scenic setting for residents to enjoy. Priced at £750,000.00, this terraced house is a rare find in the desirable BS3 area of Bristol.
**Material information (provided by owner)**
EPC - E
Sqm - 147m2 (from EPC)
Freehold. Council Tax Band - D
Reception Room 1 (4.00 m x 4.20 m (13'1" x 13'9"))
Reception Room 2 (4.10 m x 3.30 m (13'5" x 10'10"))
Reception Room 3 (2.80 m x 3.40 m (9'2" x 11'2"))
Utility Space (0.90 m x 1.60 m (2'11" x 5'3"))
Reception Room 4 (2.10 m x 3.90 m (6'11" x 12'10"))
Kitchen (2.80 m x 3.30 m (9'2" x 10'10"))
WC (0.70 m x 1.30 m (2'4" x 4'3"))
Bedroom 1 (3.80 m x 4.20 m (12'6" x 13'9"))
Ensuite (4.20 m x 1.30 m (13'9" x 4'3"))
Bedroom 2 (4.10 m x 3.30 m (13'5" x 10'10"))
Bathroom (3.40 m x 2.80 m (11'2" x 9'2"))
Bedroom 3 (5.20 m x 4.50 m (17'1" x 14'9"))
Property info
For more information about this property, please contact
Ocean - Southville, BS3 on +44 117 444 7116 * (local rate)
Disclaimer
Property descriptions and related information displayed on this page, with the exclusion of Running Costs data, are marketing materials provided by Ocean - Southville, and do not constitute property particulars. Please contact Ocean - Southville for full details and further information. The Running Costs data displayed on this page are provided by PrimeLocation to give an indication of potential running costs based on various data sources. PrimeLocation does not warrant or accept any responsibility for the accuracy or completeness of the property descriptions, related information or Running Costs data provided here.










































.png)

