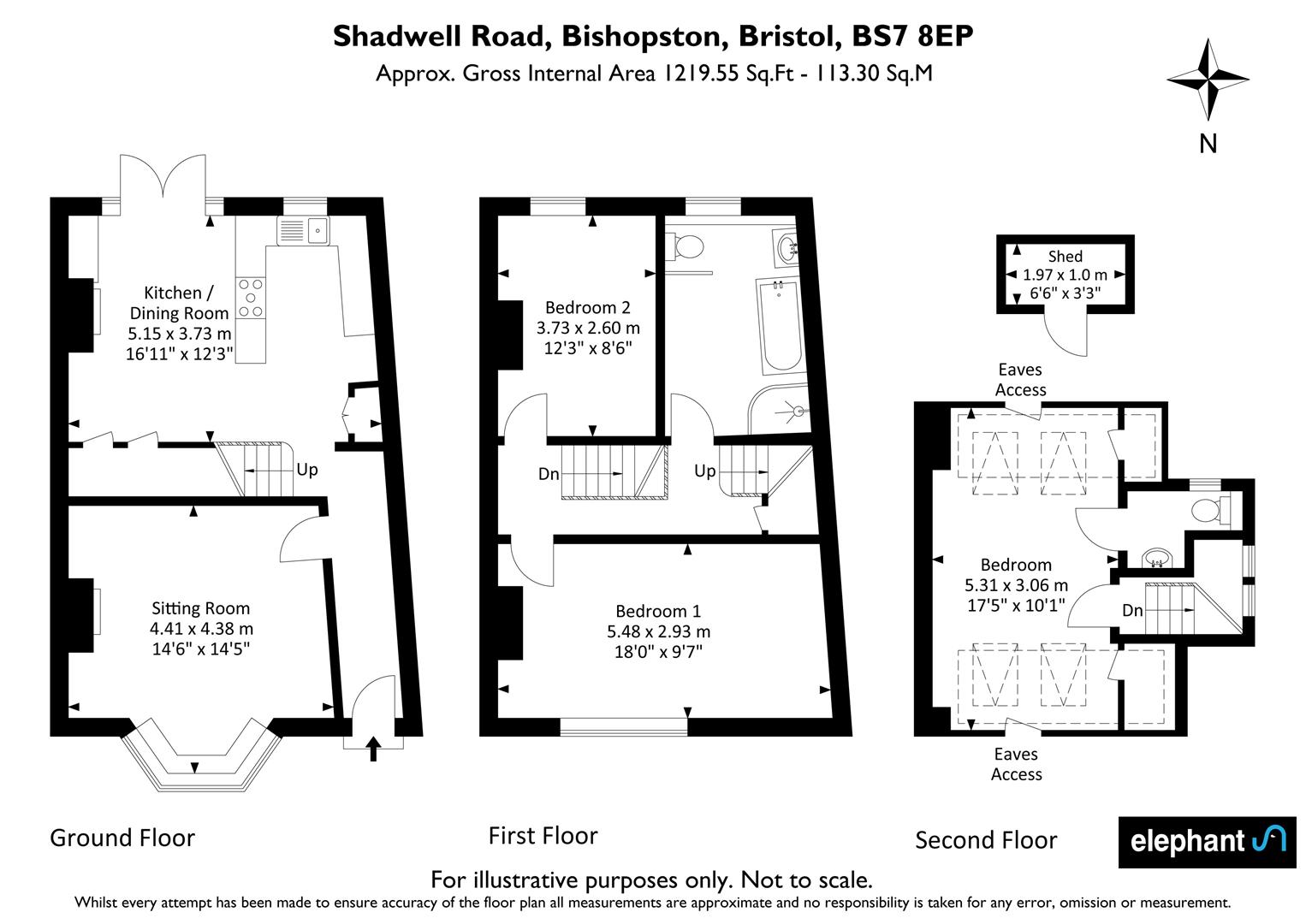Property for sale in Shadwell Road, Bishopston, Bristol BS7
* Calls to this number will be recorded for quality, compliance and training purposes.
Property features
- Three bedroom Victorian home
- Redland Green Secondary Catchment Area
- Impressive EPC B rating
- Close to Gloucester Road
- Bishop Road Catchment Area
- Solar Panels
- Internal wall insulation
- South facing garden
- Complete chain
Property description
This three-bedroom Victorian family home is located on a quiet residential road in Bishopston within the Bishop Road Primary and Redland Green Secondary APR. The property boasts an EPC rating of B and has a range of green credentials that have significantly reduced heating bills, including internal wall insulation, solar panels, and double-glazed windows. It also enjoys a south-facing rear garden.
The ground-floor accommodation comprises an entrance hall providing access to the ground floor accommodation and stairs that rise to the first floor. The sitting room features double-glazed bay sash windows with built-in window seats, a ceiling rose, cornice, picture rail, exposed floorboards, and an open cast iron period fireplace.
At the rear, the combined kitchen and dining room create a perfect social space with glazed double doors leading onto the south-facing rear garden. The contemporary kitchen has a range of modern wall and base units with solid wood worktops and an array of integrated appliances, including a range-style cooker and dishwasher. Beyond the kitchen is a cast iron feature fireplace and doors to a useful storage cupboard under the stairs.
On the first floor are two bedrooms and a family bathroom. Bedroom two and the bathroom overlook the south-facing garden to the rear. The principal double spans the entire property width to the front and has two sizeable double-glazed sash windows. The white bathroom suite comprises a bath with a shower, a w/c enclosed by a privacy wall, a wash hand basin, and contrasting grey wall tiles.
Stairs rise to the second floor and the third bedroom with an en suite w/c. The room has reclaimed wood flooring, access to eaves storage and receives plenty of natural light through the various skylight windows.
At the rear, the south-facing garden has a paved seating area leading to the lawn, a raised seating area to the border, and a wooden storage shed at the bottom. It is enclosed by brick walls and contemporary horizontal fencing.
Property info
For more information about this property, please contact
Elephant, BS7 on +44 117 295 7249 * (local rate)
Disclaimer
Property descriptions and related information displayed on this page, with the exclusion of Running Costs data, are marketing materials provided by Elephant, and do not constitute property particulars. Please contact Elephant for full details and further information. The Running Costs data displayed on this page are provided by PrimeLocation to give an indication of potential running costs based on various data sources. PrimeLocation does not warrant or accept any responsibility for the accuracy or completeness of the property descriptions, related information or Running Costs data provided here.
































.png)