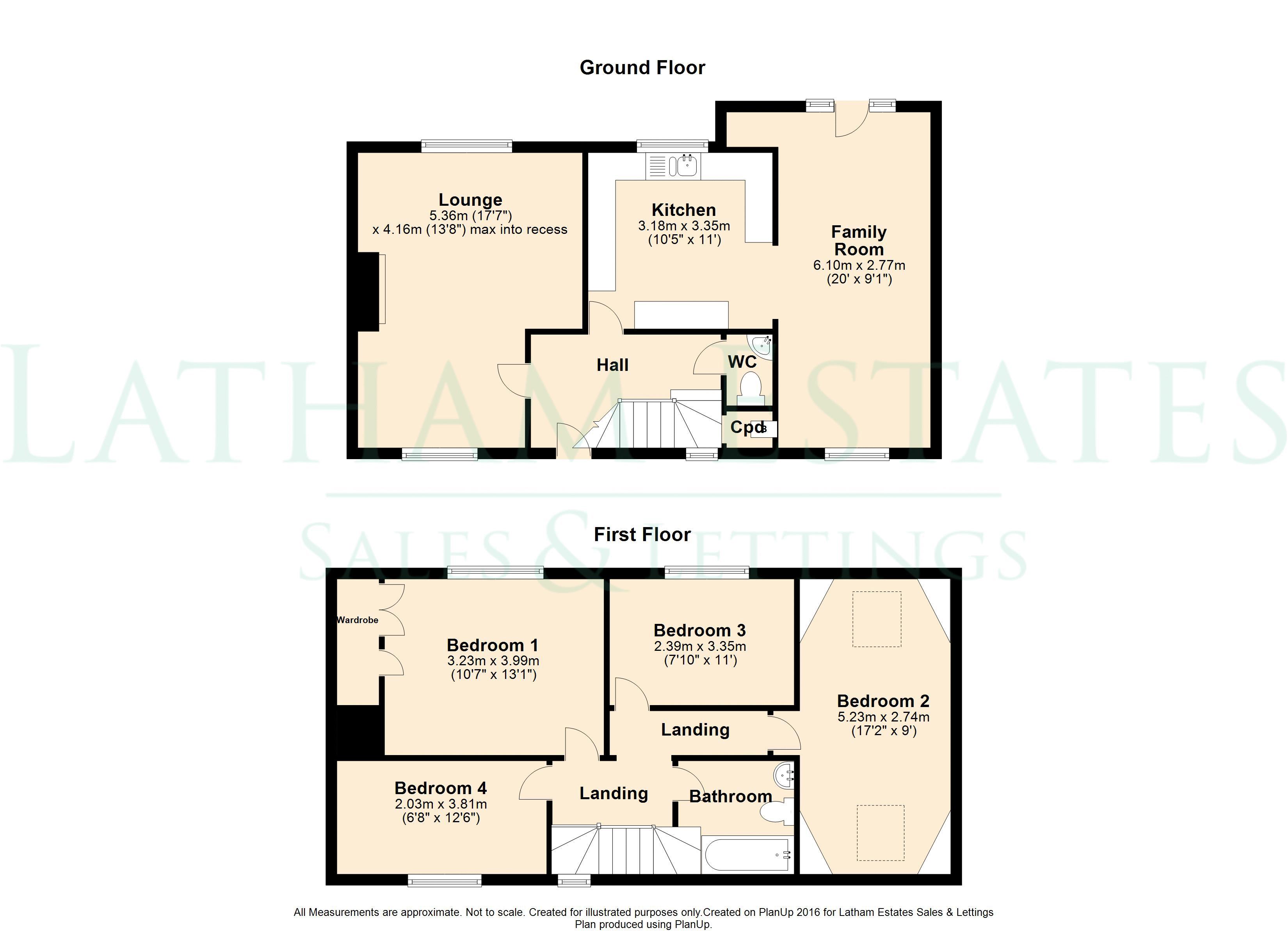Property for sale in Rees Crescent, Holmes Chapel, Crewe CW4
* Calls to this number will be recorded for quality, compliance and training purposes.
Property features
- Extended Family Home
- Two Generous Receptions Rooms
- Four Good Size Bedrooms
- Enviable Private Rear Garden
- Ample Private Parking
- Excellent Village Location
- No Seller Chain Involved
- EPC Rating C
- Council Tax Band - B - Cheshire East
- Tenure – Freehold
Property description
A most deceptively spacious bright four-bedroom, two reception room family home, having been extended to deliver a bright dual aspect family room and the fourth bedroom. Giving the buyer an ideal opportunity to add their own design and mark to this fabulous sized house. The property enjoys an excellent sized east west facing plot, with ample parking and generous rear garden.
Located in a fabulous village location Rees Crescent is ideally situated, being close to the village centre and all local amenities, just perfect for village life.
The tour starts with the spacious hallway, leading to the bright, airy, dual aspect lounge with central feature fireplace. The good size kitchen is situated to the rear of the property and gives access to the fabulous extension, which is a versatile bright dual aspect room, ideal family room. The ground floor is completed with a WC/cloakroom.
The first floor landing leads to four generous well-proportioned bedrooms and family bathroom.
Externally the property sits behind a low level boundary hedge with lawn garden and generous driveway to provide ample private off road parking. The rear garden enjoys a westerly aspect, perfect for the afternoon sun, the extensive paved patio offers the ideal place to sit and enjoy the garden, which is mainly laid to lawn with established flower beds and a selection of herbaceous shrubs. Perfect for the growing family and keen gardener alike.
This superb property is available for sale with No Seller Chain Involved.
EPC Rating C
Council Tax Band - B - Cheshire East
Tenure – Freehold
Ground Floor
Entrance Hallway
The generous hallway gives access to both lounge and kitchen, along with ground floor WC. Completed with turn flight stairs ascending to the first floor.
Lounge (17' 7'' x 10' 3'' (5.36m x 3.12m))
Enjoying a dual aspect to allow natural light to fill the room, the spacious lounge provides a recess area, ideal for furniture. Completed with central chimney breast housing an Adams style surround home to a coal effect living gas flame fire.
Kitchen (10' 5'' x 11' 0'' (3.17m x 3.35m))
The generous kitchen sits to the rear aspect offering a matching range of wall, drawer and base level units to deliver ample storage. Contrasting work surface flows round to provide plentiful preparation space and home to the inset one and a half single drainer sink unit with chrome mixer tapware. Completed with opening to the family room.
Family Room (20' 0'' x 9' 1'' (6.09m x 2.77m))
Being part of the extension this most versatile dual aspect room, perfect family room, home office or formal dining. Completed with recess area designed as a utility space and door to rear garden.
WC/Cloakroom
Accessed from the hallway is the WC with a matching white two piece suite to comprise: Hidden cistern low level WC and corner hand wash basin with chrome mixer tapware.
Boiler Cupboard
Located on the stairs is a storage area, perfect for coats and home to the gas central heating boiler.
First Floor
Landing
The landing splits into two giving access to all bedrooms and family bathroom, completed with loft hatch and window to front aspect.
Master Bedroom (10' 7'' x 13' 1'' (3.22m x 3.98m))
A fabulous sized main bedroom located to the rear aspect, with a range of wardrobes set to one wall.
Bedroom Two (17' 2'' x 9' 0'' Restricted Headroom(5.23m x 2.74m))
Being part of the extension, the second double bedroom is a lovely dual aspect room with two skylight windows allowing ample light to fill the space.
Bedroom Three (7' 10'' x 11' 0'' (2.39m x 3.35m))
A third double bedroom located to the rear aspect.
Bedroom Four (6' 8'' x 12' 6'' (2.03m x 3.81m))
A fabulous sized fourth bedroom located to the front aspect.
Family Bathroom
Delivering a matching white three piece suite to comprise: Panelled bath with mains mixer wall mounted shower over, low level WC and vanity style unit home to the hand wash basin with chrome mixer tapware. Completed with complimentary tiled walls and window to front aspect.
Externally
Front Aspect
The property sits behind a mid level boundary hedge, with a double opening giving access to the spacious driveway, delivering ample private off road parking. The front garden is mainly laid to lawn, and completed with access to the rear garden.
Rear Garden
Perfect for the keen gardener and growing family, enjoying a westerly facing aspect, perfect for the afternoon sun. The extensive paved patio delivers the perfect spot to sit and enjoy the garden, which is mainly laid to lawn with established flowerbeds and a selection of herbaceous shrubs.
Property info
For more information about this property, please contact
Latham Estates, CW4 on +44 1477 403959 * (local rate)
Disclaimer
Property descriptions and related information displayed on this page, with the exclusion of Running Costs data, are marketing materials provided by Latham Estates, and do not constitute property particulars. Please contact Latham Estates for full details and further information. The Running Costs data displayed on this page are provided by PrimeLocation to give an indication of potential running costs based on various data sources. PrimeLocation does not warrant or accept any responsibility for the accuracy or completeness of the property descriptions, related information or Running Costs data provided here.


































.png)
