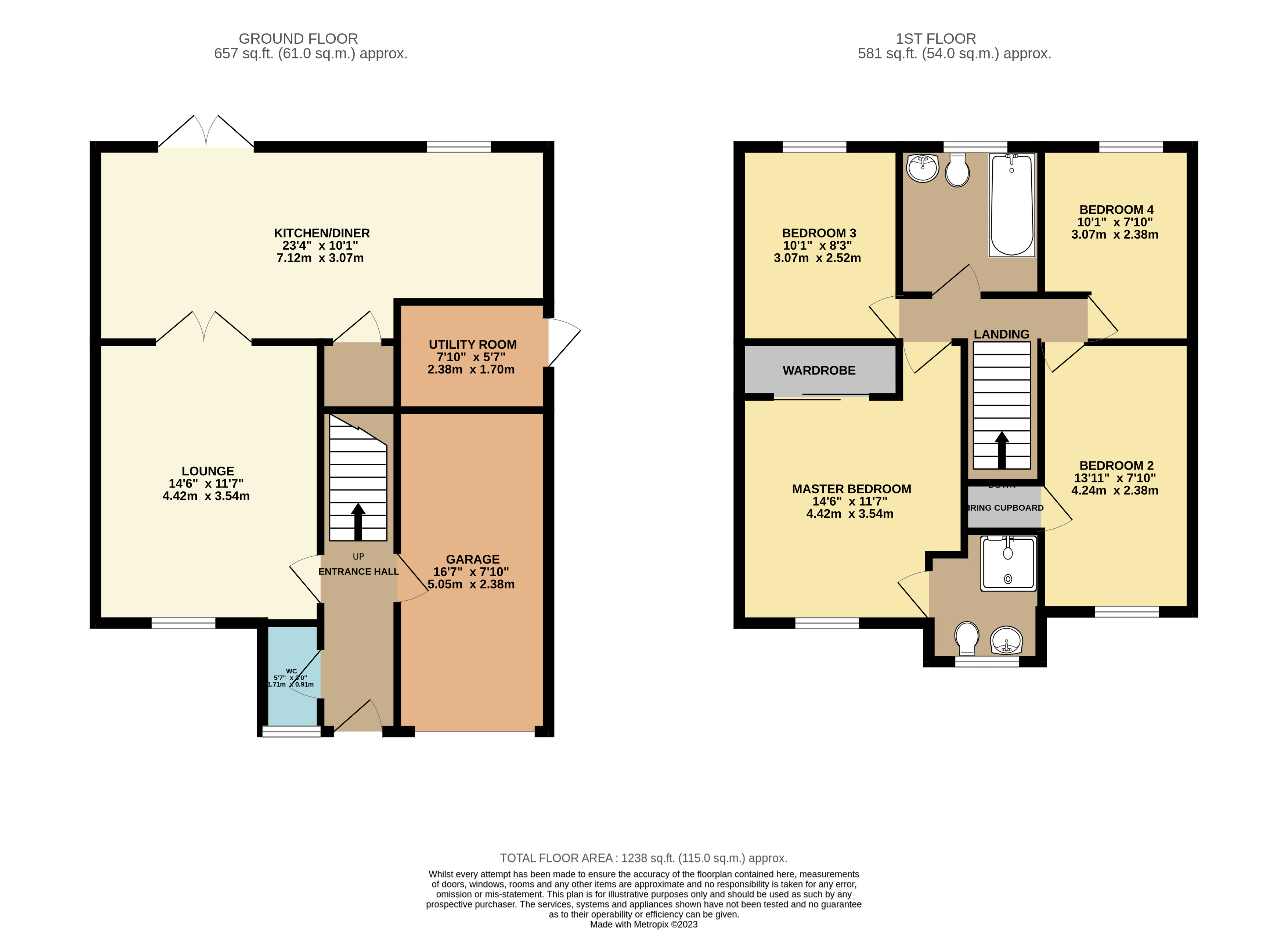Detached house for sale in Mallard Place, Sandbach CW11
* Calls to this number will be recorded for quality, compliance and training purposes.
Property features
- Ideal for Growing Families
- Cul-de-sac location
- Driveway
- Garage
- Utility Room
- Parking
- Garden
Property description
Originally built by Bellway to their Oakwood specification, this fabulous family home really does need to be seen to be appreciated!
With a spacious front-facing living room, an open plan kitchen/ diner with access to the rear garden, utility room, downstairs WC, integrated garage and four good-sized bedrooms and two bathrooms.
Entering the property, the downstairs WC is off the hallway laminate to the floor. The living room is opposite the access to the garage. The living room has a fitted carpet and space for two sofas/ chairs, and a window showing views of the green space in front of the property.
The kitchen/ dining space is to the rear, with tiles to the floor. There is space for a large dining table. Patio doors lead out onto the garden area. The kitchen has an array of cupboards, work surfaces and integrated appliances including the oven, hob and dishwasher. There is space for a fridge freezer. The utility is off the kitchen area with a side door to the garden, and space for a washing machine.
The master bedroom has fitted wardrobes with a sliding mirrored door. There are fitted carpets and space for a large king-sized bed and extra bedroom furniture. The en-suite is tiled with a large walk-in shower, WC and sink.
The three other bedrooms are all double size, with fitted carpets and space for beds and furniture.
The family bathroom is spacious with tiles to the walls, a bath with shower over, WC and sink.
The integrated garage has been studded out to create a home gym by the current owner. The garage door is still in situ making it very simple to convert back to a garage if needed.
The rear garden is spacious and secure. There is a patio area and a lawn.
To the front of the property is a driveway for 2 cars which opens up to the green space at the edge of the estate and there are views of the local canal passing by the estate.
Viewings can be booked online 24/7 via the Yopa Website or by calling Head Office.
Tenure: Leasehold 138-Year Lease
Council Tax Band: D
EPC: C
For more information about this property, please contact
Yopa, LE10 on +44 1322 584475 * (local rate)
Disclaimer
Property descriptions and related information displayed on this page, with the exclusion of Running Costs data, are marketing materials provided by Yopa, and do not constitute property particulars. Please contact Yopa for full details and further information. The Running Costs data displayed on this page are provided by PrimeLocation to give an indication of potential running costs based on various data sources. PrimeLocation does not warrant or accept any responsibility for the accuracy or completeness of the property descriptions, related information or Running Costs data provided here.





































.png)
