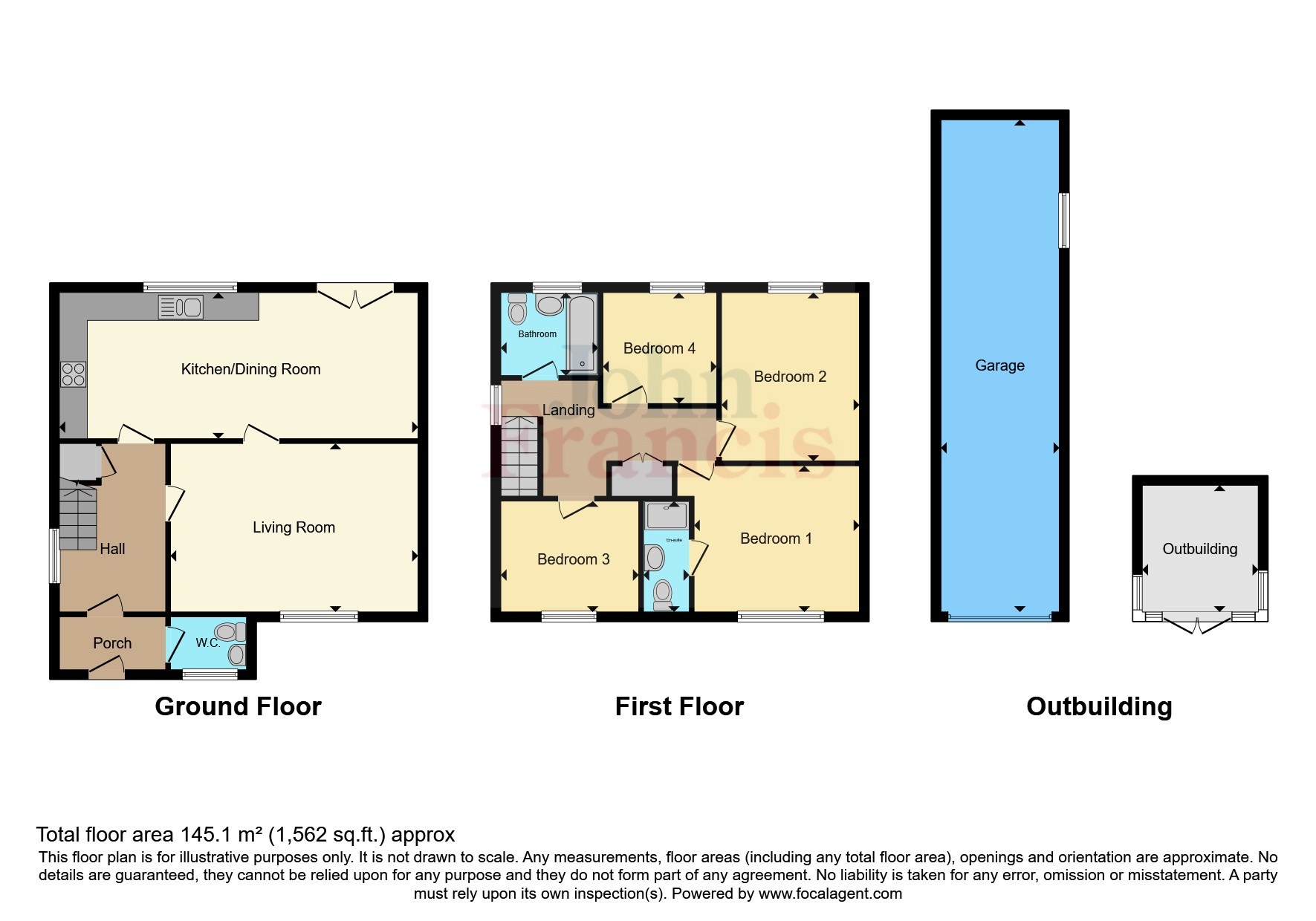Detached house for sale in Mumbles Head Park, Pembrey, Burry Port, Carmarthenshire SA16
* Calls to this number will be recorded for quality, compliance and training purposes.
Property description
360* Video Tour Available Online.
Situated in the desirable Mumbles Head Park in Pembrey, this immaculate four bedroom detached family home captures unrivalled views over the Estuary and North Gower from all front rooms of the property and the summer house positioned at the top of the garden. Its proximity to Burry Port Harbour and Pembrey Country Park, along with easy access to both Llanelli and Carmarthen towns, makes it ideally located.
The property features a modern fitted kitchen with built in appliances, a lounge that offers stunning views, and a downstairs cloakroom. Upstairs the master bedroom benefits from an en-suite shower room plus three additional well appointed bedrooms.
The homes also includes ample parking for four cars with an impressive 36 ft garage and attractively landscaped front and rear gardens with mature plants and bushes. We believe viewing is essential to fully appreciate the beauty and unique offerings of this exceptional home.
EER : Tbc
Council Tax Band : E
Freehold
Porch
Entered via double glazed front door with glazed side panels, tiled floor, door to hallway and door to :
Cloakroom
Fitted with w.c, vanity wash hand basin, ladder heated towel rail, tiled flooring, tiled splashback, frosted double glazed window to front.
Hallway
Staircase to first floor with understairs storage cupboard. Radiator, tiled flooring, double glazed window to side door to kitchen dining room and door to :
Lounge (5.28m x 3.63m)
Double glazed window to front with views over the Estuary and North Gower, radiator, door through to :
Kitchen / Dining Room (7.72m x 3.12m)
Fitted with range of wall and base units with granite worktops over providing preparation areas, with built in dishwasher, built in fridge freezer, electric double oven, 4 ring electric hob and extractor over, partially tiled walls, wall mounted Worcester boiler servicing the central heating system in cupboard, plumbed for washing machine, tiled floor, 2 radiators, spot lights, double glazed window to rear, double glazed patio doors with side panels to rear garden.
Landing
Approached via staircase from hallway with double glazed window to side with views over the Estuary, built in double storage cupboard, access to loft, radiator, doors off to :
Family Bathroom
Fitted with w.c, vanity wash hand basin, bath with shower over and glazed modesty screen, ladder heated towel rail, tiled floor, partially tiled walls, double glazed frosted window to rear.
Master Bedroom
3.53m plus recess x 3.18m - Double glazed window to front with views over the Estuary and North Gower, radiator, coved ceiling, door to :
En-Suite
Shower in cubicle, pedestal wash hand basin, w.c, radiator, tile effect flooring, extractor fan, part tiled walls
Bedroom Two (3.6m x 2.97m)
Double glazed window to rear, radiator, coved ceiling
Bedroom Three (2.64m x 2.44m)
Double glazed window to rear, radiator, coved ceiling.
Bedroom Four
3m10max x 2.4m10max - Double glazed window to front with views over the Estuary and North Gower, radiator
Garage (10.67m x 2.51m)
Entered via remote control roller door, with light and power, frosted window to garden.
Externally
The property is approached via driveway for approx four vehicles leading to garage with up and over door. A further remote control roller door leads to the rear garden and the possibility of an additional parking space. The front garden is laid to lawn, steps lead to the front door.
The rear garden is enclosed and has rear pedestrian gate at the very top. The garden is laid to patio and lawn with steps leading to the summer house 7'8 x 7'11. From the summer house and surrounding decked area there are uninterrupted views over the Estuary, North Gower from Penclawdd to Worms head.
For more information about this property, please contact
John Francis - Llanelli, SA15 on +44 1554 788055 * (local rate)
Disclaimer
Property descriptions and related information displayed on this page, with the exclusion of Running Costs data, are marketing materials provided by John Francis - Llanelli, and do not constitute property particulars. Please contact John Francis - Llanelli for full details and further information. The Running Costs data displayed on this page are provided by PrimeLocation to give an indication of potential running costs based on various data sources. PrimeLocation does not warrant or accept any responsibility for the accuracy or completeness of the property descriptions, related information or Running Costs data provided here.































.png)
