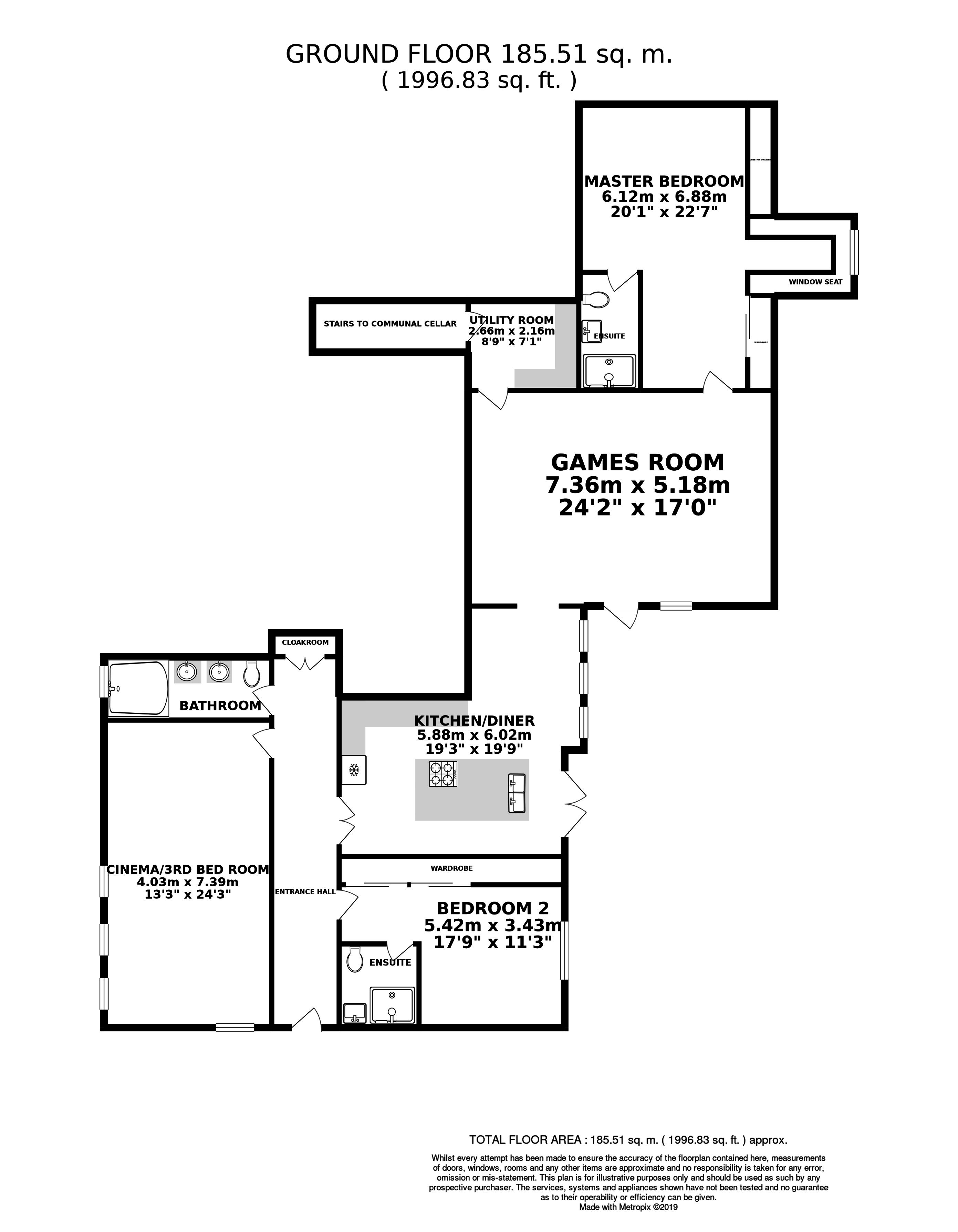Flat for sale in The Garden Apartment, Didsbury M20
* Calls to this number will be recorded for quality, compliance and training purposes.
Property features
- Stunning large garden apartment
- Beautifully presented throughout
- Cinema Room/3rd Bedroom
- Well presented Kitchen
- Two luxurious bathrooms
- Large family bathroom with Jacuzzi
- Patio area
- Parking
- Can be offered with no onward chain
- West Didsbury Location
Property description
South Manchester Homes are please to be able to offer for sale this stunning well presented 3 bedroom garden apartment in Didsbury. Briefly comprising of large hallway, two large bedrooms both with en-suites & fitted wardrobes, the 3rd currently being used as a large cinema room, family bathroom with Jacuzzi bath and fitted TV. Fitted kitchen with double doors leading to outside terrace and large living room.
Hallway 28' 2" x 5' 2" (8.59m x 1.57m) A large welcoming hallway with oak flooring and a number of electric points. With a large fitted cupboard.
Kitchen/breakfast room 19' 2" x 12' 7" (5.84m x 3.84m) A well presented equipped kitchen with a central island offering the ideal place to cook or entertain. Appliances include integrated fridge/freezer, oven, microwave, ceramic hob, wine fridge and extractor fan. Large white tiles/oak flooring and patio doors leading to an outside terrace.
Dining room 9' 1" x 11' 4" (2.77m x 3.45m) A large dining room with oak flooring and a number of windows and feature radiator.
Living room 24' 3" x 17' (7.39m x 5.18m) 24' 3" x 17' 0" (7.402m x 5.186m)
An extended and remodelled living area with oak flooring throughout and feature radiator.
Master bedroom 21' 5" x 14' 1" (6.53m x 4.29m) A large double bedroom with triple fitted wardrobes and fitted chest of drawers. There is a large bay window with fitted seating area and feature radiator.
Ensuite 9' 4" x 4' 7" (2.84m x 1.4m) A beautifully presented en-suite with large walk in shower, ceramic sink, toilet and stainless steel towel rail. Tiled to the floor and walls.
Bedroom 2 16' 9" x 13' 6" (5.11m x 4.11m) A large double bedroom with triple fitted wardrobes, 3 triple fitted chest of drawers.
Ensuite 6' 7" x 6' 4" (2.01m x 1.93m) 6' 7" x 6' 4" (2.013m x 1.955m)
A beautifully presented en-suite with large walk in shower, ceramic sink, toilet and stainless steel towel rail. Tiled to the floor and walls.
3rd bedroom/cinema room 24' 2" x 12' 9" (7.39m x 3.9m)
Steps leading down to a large living area with 4 windows, a number or electric points, feature radiator and exposed brickwork.
Bathroom 13' 5" x 5' (4.09m x 1.52m) 13' 5" x 5' 0" (4.1m x 1.534m)
A beautiful family bathroom with jacuzzi bath and TV. 2 ceramic sinks with drawers below. Toilet and stainless steel radiator. Tiled floors and walls.
Patio area 21' 1" x 10' 7" (6.43m x 3.23m) 21' 1" x 10' 7" (6.434m x 3.24m)
Large patio area
utility room 7' 6" x 5' 2" (2.29m x 1.57m) A good size utility room with fitted base and eye level units. Boiler cupboard with large tank. Tiled floor. Fire door. Plumbing for washing machine and fridge.
Property info
For more information about this property, please contact
South Manchester Homes, M20 on +44 161 937 7115 * (local rate)
Disclaimer
Property descriptions and related information displayed on this page, with the exclusion of Running Costs data, are marketing materials provided by South Manchester Homes, and do not constitute property particulars. Please contact South Manchester Homes for full details and further information. The Running Costs data displayed on this page are provided by PrimeLocation to give an indication of potential running costs based on various data sources. PrimeLocation does not warrant or accept any responsibility for the accuracy or completeness of the property descriptions, related information or Running Costs data provided here.










































.png)
