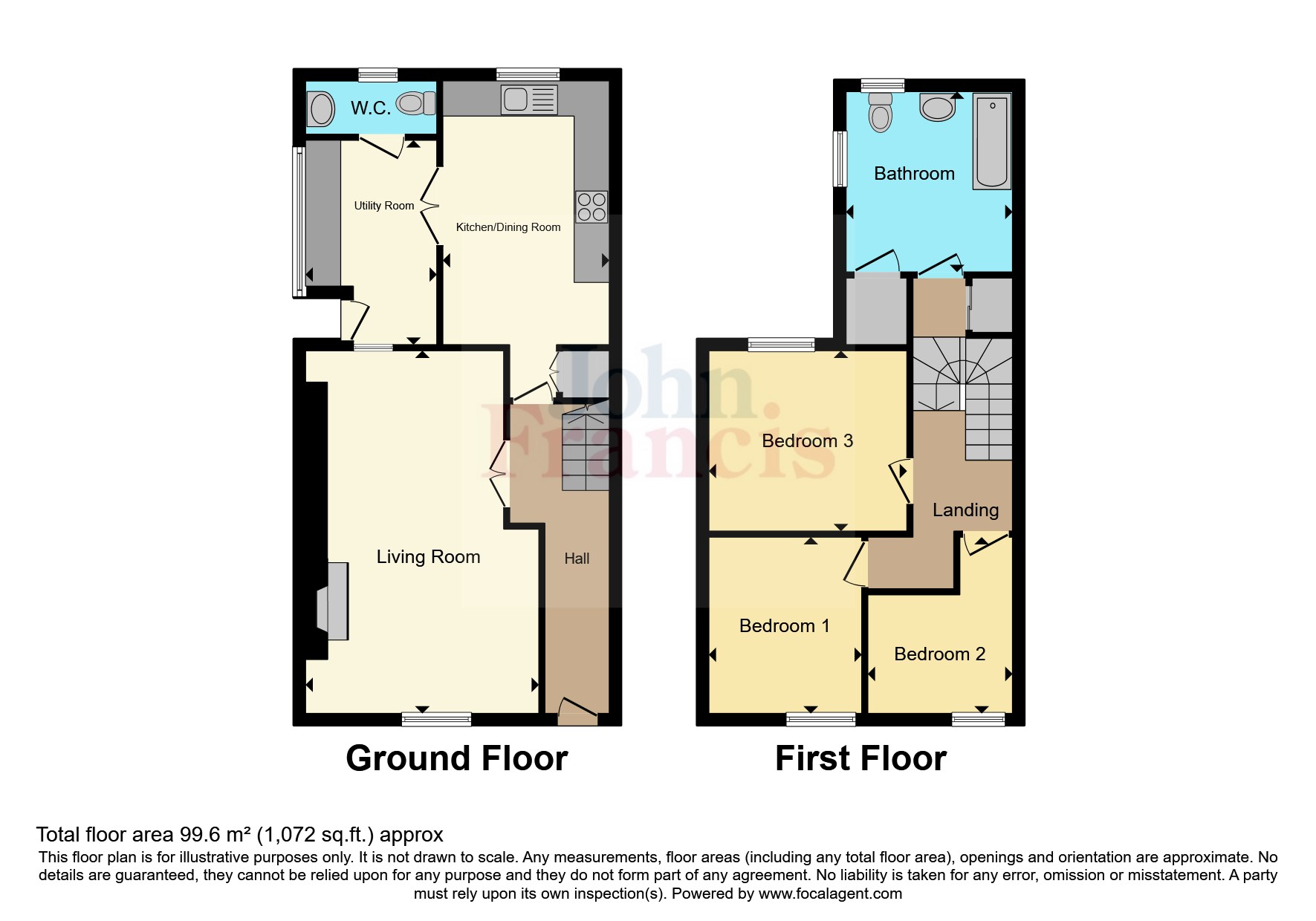Semi-detached house for sale in Gwscwm Road, Burry Port, Carmarthenshire SA16
* Calls to this number will be recorded for quality, compliance and training purposes.
Property features
- Three Bedroom Semi Detached Property
- Close To Local Amenities
- Ideal Family Home
- Larger Than Average Rear Garden
- No Onwards Chain
Property description
360 * Tour Available Online
In our opinion this is a good sized property that you can just move into in the sought after area of Burry Port. The chain free property is within walking distance of the main line railway station in Burry Port Town Centre and is within easy access of Pembrey Country Park, the Millennium Coastal Path, Ashburnham Golf Club and local amenities. Having been improved by the current sellers it now offers what is in our opinion a larger than average family home. This property offers a lounge diner, a good sized kitchen, a fully equipped utility room and a cloakroom to the ground floor and three bedrooms and a bathroom to the first floor.
Externally there is a larger than average enclosed rear garden laid mainly to lawn with a patio area. There is also a further enclosed, levelled garden area with a garden shed.
EER : 62 D
Council Tax Band : B
Freehold
Hall
The hallway is entered via a frosted double glazed door to the front, carpet flooring, radiator and carpeted stairs to the first floor. Double doors to:
Living/Dining Room (6.1m x 3.96m)
The room has a double glazed window to the front and rear, electric fireplace, laminate flooring and two radiators.
Kitchen (5.2m x 2.74m)
The kitchen has a double glazed window to the rear. There are wall and base units with a worktop over incorporating a stainless steel sink and drainer, integral oven and hob with extractor over. There is space for a table and chairs and freestanding fridge/freezer. The room also has vinyl flooring, radiator, partly tiled walls and storage cupboard. Double doors to:
Utility Room (3.66m x 1.83m)
The room has a double glazed window to the side, frosted double glazed door to the side and double glazed skylight. There is a base unit with a worktop over a washing machine, tumble dryer and dishwasher, these appliances are included. The room also has tiled flooring and radiator. Door to:
WC
The room has a frosted double glazed window to the rear, WC, wash hand basin and tiled flooring.
Landing
The landing has a split stairs, carpet flooring, radiator, storage cupboard and loft access.
Bathroom
The bathroom has a frosted double glazed window to the side and rear, WC, wash hand basin and panelled bath with a shower over. There is vinyl flooring, radiator, partly tiled walls, airing cupboard housing the boiler and a radiator.
Bedroom One (3.35m x 3.02m)
The room has a double glazed window to the rear, carpet flooring and radiator.
Bedroom Two (3.05m x 2.41m)
The room has a double glazed window to the front, carpet flooring and a radiator.
Bedroom Three (3.05m x 2.13m)
The room has a double glazed window to the front, carpet flooring and a radiator.
Externally
The rear garden is mainly laid to lawn with a paved area and all enclosed with fencing. There is a further garden area beyond a rear gate housing a storage shed. There is a side gate that leads to the front of the property.
Property info
For more information about this property, please contact
John Francis - Llanelli, SA15 on +44 1554 788055 * (local rate)
Disclaimer
Property descriptions and related information displayed on this page, with the exclusion of Running Costs data, are marketing materials provided by John Francis - Llanelli, and do not constitute property particulars. Please contact John Francis - Llanelli for full details and further information. The Running Costs data displayed on this page are provided by PrimeLocation to give an indication of potential running costs based on various data sources. PrimeLocation does not warrant or accept any responsibility for the accuracy or completeness of the property descriptions, related information or Running Costs data provided here.



























.png)
