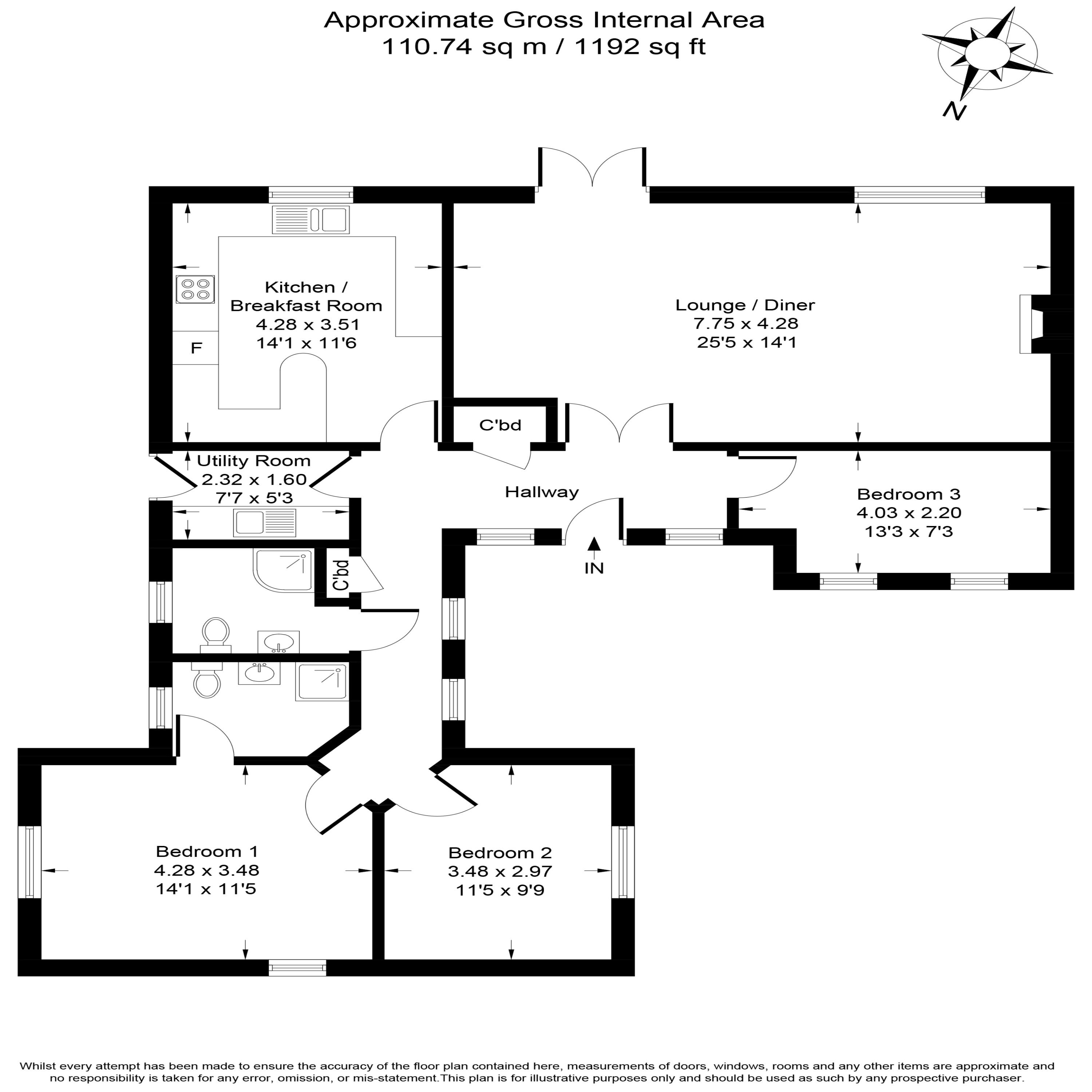Detached bungalow for sale in Molesworth Way, Holsworthy EX22
* Calls to this number will be recorded for quality, compliance and training purposes.
Property features
- Immaculately presented and well-maintained 3 Bedroom 2 Bathroom Detached Bungalow with Driveway and Detached Garage
- Situated in the Exclusive Rydon Village a gated development for the over 55s
- Front Garden and Large South-facing rear Garden extensive Decked area with far-reaching views and Patio
- Recently fitted Worcester-Bosch CH Boiler recently serviced Solar Panels provide a generous income and offset electricity usage.
- Situated on the outskirts of the market town of Holsworthy in the West Devon countryside
- Local Shops include a Waitrose Supermarket Post Office Butchers Hairdressers and other Independent Stores and a Town Library
Property description
Full Description
A spacious Freehold 3-bedroom, 2 bathroom Detached Bungalow, with detached garage and driveway parking for two cars. Located just outside Holsworthy, a market Town in the Torridge District of West Devon
Holsworthy is served by several Bus routes which cover nearby towns and cities, including Bude, Okehampton, Bideford and Exeter
Holsworthy is a thriving market Town with a number of independent shops and services.
Council Tax band is D
Service Charge is £91.90 per month which includes use of Club House and grounds maintenance
For all enquiries, viewing requests or to create your own listing please visit the Griffin Property Co. Website.
Hallway
The L-shaped Hallway is bright and spacious, giving access to all rooms in the property, 2 radiators, pure Wool fitted Carpet, telephone socket.
Double Reception Room (7.8m x 4.4m)
Currently used as a Lounge with separate Sitting Area: Large window, lighting, 2 radiators, fireplace with multifuel Burner, pure Wool fitted Carpet, TV socket, French doors leading onto extensive decked area with far-reaching southerly views.
Kitchen (3.4m x 3.2m)
Kitchen: Large window, lighting, range of floor and wall-mounted cupboards, 1 and 1/2 bowl Sink with drainer and mixer tap, built-in neff appliances: Double Oven, Induction Hob, Extractor, Fridge/Freezer and new integrated bosch Dishwasher, radiator, TV socket and tiled flooring.
Utility Room (2.3m x 1.6m)
Utility Room featuring: Lighting, range of floor and wall-mounted cupboards, Sink with drainer and mixer tap, space and plumbing for a washing machine, tumble dryer and door leading onto garden and Garage side-access.
Shower Room (2.3m x 1.9m)
Roca low-level WC, roca Hand basin, mira mains-fed Shower, Chrome ladder radiator, window to side and tiled flooring.
Bedroom One (4.2m x 3.4m)
Very spacious main Bedroom, pure Wool fitted Carpet, radiator, twin aspect Wooden-Shuttered Windows, TV socket.
Door to EnSuite - roca low-level WC, roca Hand basin, Shower enclosure with mira mains-fed unit, Chrome ladder radiator, storage wall cupboards.
Bedroom Two (3.4m x 2.9m)
Light and airy Bedroom 2, pure Wool fitted Carpet, radiator, Wooden Shuttered Window overlooking front Garden, TV socket.
Bedroom Three (4.0m x 2.2m)
Bedroom Three, currently used as a Dining Room - 2 Windows overlooking front Garden, radiator, pure Wool fitted Carpet, TV socket, Telephone socket.
Garden
South facing and fully enclosed large rear Garden, landscaped with a variety of flowers and shrubs.
A large decked area positioned to enjoy the Countryside and Town views beyond. Separate Patio area with climbing Roses, a real sun-trap.
Oil Tank.
Single Garage (5.6m x 2.8m)
Spacious Detached Single Garage with side Pedestrian door, power sockets, fully-lined, fitted overhead storage Shelving.
For more information about this property, please contact
Griffin Property Co, CM3 on +44 1702 787670 * (local rate)
Disclaimer
Property descriptions and related information displayed on this page, with the exclusion of Running Costs data, are marketing materials provided by Griffin Property Co, and do not constitute property particulars. Please contact Griffin Property Co for full details and further information. The Running Costs data displayed on this page are provided by PrimeLocation to give an indication of potential running costs based on various data sources. PrimeLocation does not warrant or accept any responsibility for the accuracy or completeness of the property descriptions, related information or Running Costs data provided here.






















.png)
