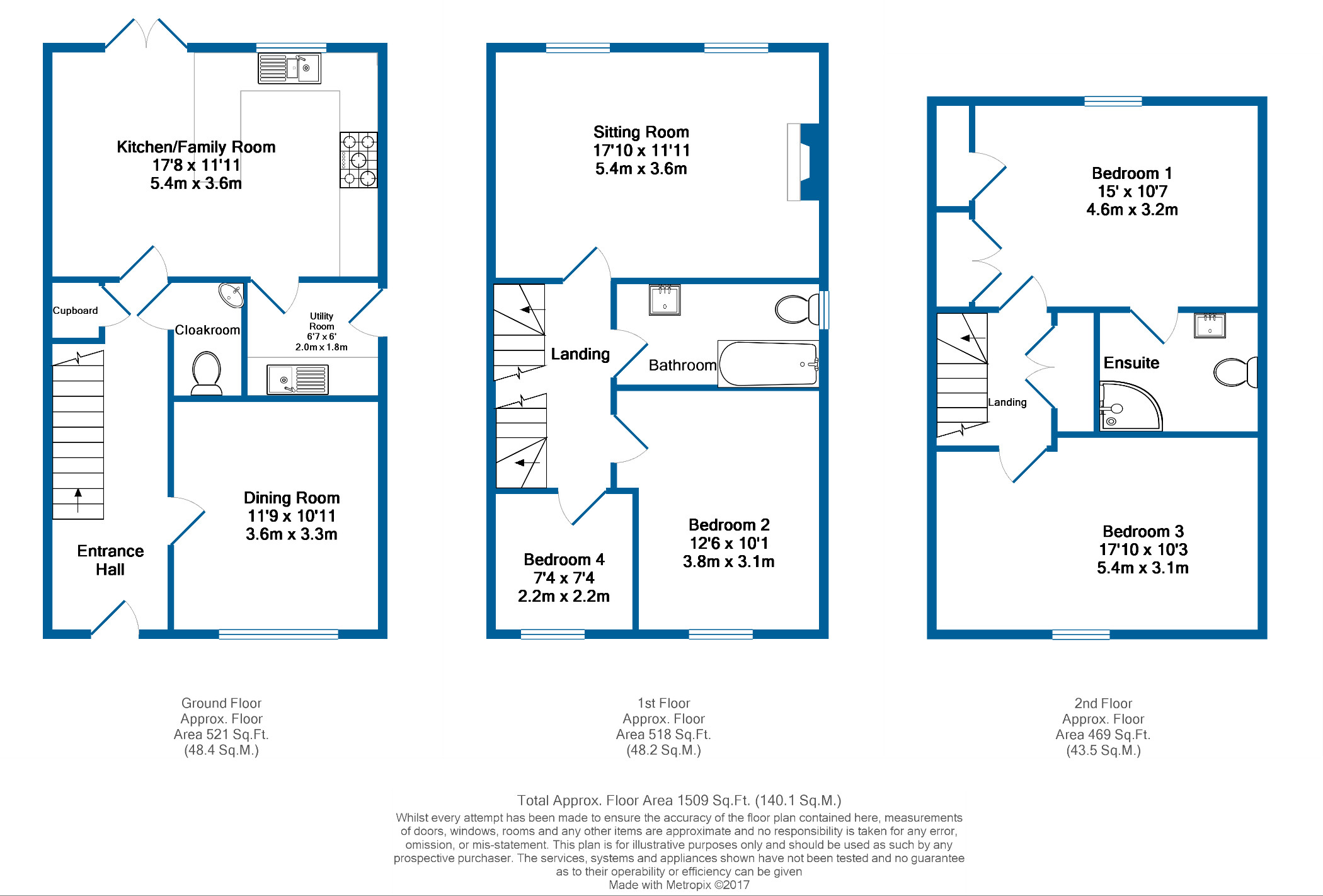Terraced house for sale in Kings Gardens, Feering, Colchester, Essex CO5
* Calls to this number will be recorded for quality, compliance and training purposes.
Property features
- Four Bedrooms
- Two Reception Rooms
- Kitchen/Family Room
- En-Suite to Master
- Ground Floor Cloakroom & WC
- Utility Room
- Family Bathroom W/C
- Walking Distance to Mainline Station
- Garage and Driveway
Property description
A delightful townhouse located in a modern cul-de-sac with character features and far-reaching views over open countryside.
Built around 2007 and boasting stunning views over open farmland this four-bedroom Georgian-style terraced family home features period details like high ceilings with moulded coving and double-glazed sash windows.
Situated in a charming cul-de-sac, the house is ideally located near the high street and railway station.
Upon entering through the front door, you are greeted by the welcoming entrance hall, with stairs that ascend to the first floor landing. A convenient under-stairs cupboard offers additional storage, and doors lead off to the kitchen, family room, and dining room.
The kitchen breakfast room stretches out in an open plan design. Natural light floods in through a double-glazed sash window and full-height double doors which overlook the lovely rear garden and fields beyond. Amenities include a built-in fridge freezer, dishwasher and range cooker beneath an extractor hood. The floors are tiled, and part of the walls are tastefully tiled as well.
Adjacent to the kitchen is the utility room, a compact yet functional space, with additional storage and provisions for a washing machine and dryer.
Returning to the entrance hall and moving towards the front of the house, the dining room / playroom is a bright and airy space, with a double-glazed sash window.
Nearby, a cloakroom fitted with a hand basin and WC offers convenience on the ground floor.
Ascending the stairs to the first floor, you find the landing which leads to the sitting room and bedrooms. The sitting room features a charming electric fireplace and two double-glazed sash windows that overlook the rear garden as well as an attractive array of fitted shelves.
The second and forth bedrooms are located at the front of the house and enjoy ample natural light through their double-glazed sash windows.
The family bathroom serves this floor, complete with a panelled bath, shower attachment, WC, and a pedestal hand wash basin, finished with part tiled walls and a heated towel rail.
Continuing up to the second floor, a large built-in airing cupboard on the landing. Here lies the master bedroom, a spacious room featuring a double-glazed sash window, built-in wardrobes, and an en-suite bathroom with a shower cubicle, pedestal hand wash basin, and heated towel rail.
The third bedroom on this level mirrors the master in size and is brightened by a double-glazed sash window to the front.
Outside, the front garden is neatly enclosed by wrought iron fencing with pathway leading to the front door. The rear garden offers a patio area and a lush lawn, shaded by a mature sycamore tree at the garden’s end.
The property also benefits from a detached garage, complete with an up-and-over door and additional driveway parking for two vehicles.
Location
Feering is a lovely village with all the benefits of a rural, yet strategic location, enabling easy travel to Colchester, Chelmsford and London. Its ancient centre, located around All Saints Church, is listed in the Domesday Book although the village has grown considerably since medieval days and now stretches from the river Blackwater at the border with Kelvedon in the south, to the A120 in the north, and is home to some 1900 people. While still retaining its small, local and friendly village feel, Feering has a surprisingly large number of amenities including a well-regarded primary school, All Saints church, the popular Blue Anchor Restaurant and The Sun Inn Public House. The region boasts a significant number of secondary schools as well as colleges and nurseries. There are well-renowned private schools within easy reach and some of the country’s leading grammar schools in Colchester and Chelmsford.
Feering merges into the larger village of Kelvedon offering more extensive amenities, including many shops, restaurants, dentist and doctor surgeries, a further sought-after Primary School and many more useful services. There are also a number of listed buildings many of which are of national importance. For commuters, Kelvedon mainline station is on a direct route to London Liverpool St which is reached within approximately 50 minutes. There is also easy access to the local bus service providing transport to a number of local destinations.
Entrance Hall
Dining Room
3.6m x 3.3m (11'9" x 10'11")
Cloakroom
Utility Room
2m x 1.8m (6'7" x 6')
Kitchen/Family Room
5.4m x 3.6m (17'8" x 11'11")
Landing
Sitting Room
5.4m x 3.6m (17'10" x 11'11")
Bathroom
Bedroom Two
3.8m x 3.1m (12'6" x 10'1")
Bedroom Four
2.2m x 2.2m (7'4" x 7'4")
Second Landing
Master Bedroom
4.6m x 3.2m (15' x 10'7")
Ensuite Bathroom
Bedroom Three
5.4m x 3.1m (17'10" x 10'3")
Property info
For more information about this property, please contact
Heritage, CO6 on +44 1376 816388 * (local rate)
Disclaimer
Property descriptions and related information displayed on this page, with the exclusion of Running Costs data, are marketing materials provided by Heritage, and do not constitute property particulars. Please contact Heritage for full details and further information. The Running Costs data displayed on this page are provided by PrimeLocation to give an indication of potential running costs based on various data sources. PrimeLocation does not warrant or accept any responsibility for the accuracy or completeness of the property descriptions, related information or Running Costs data provided here.






























.png)
