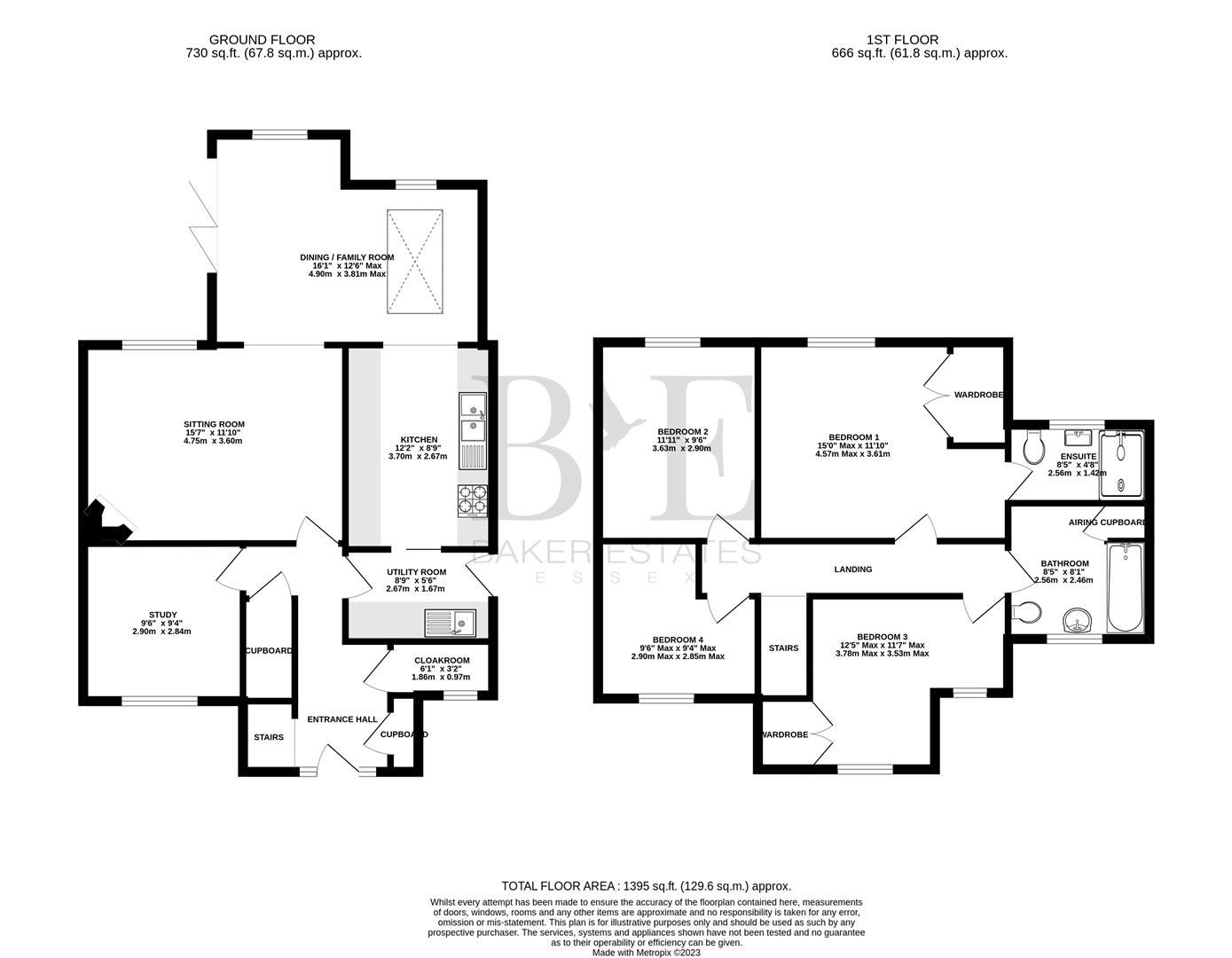Link-detached house for sale in Tiptree, Essex CO5
* Calls to this number will be recorded for quality, compliance and training purposes.
Property features
- 4 Bedrooms
- 2 Reception Rooms
- 2 Bathrooms
- Study
- Utility Room
- Single garage and Shingled Driveway
- Well presented throughout
Property description
The extremely well presented extended 4 bedroom link detached family home offers accommodation comprising, open plan, kitchen, lounge, dining, family room space to the rear of the property, separate study, utility room and cloakroom. To the first floor there are 4 bedrooms master en-suite and family bathroom.
Some More Information
From the entrance door you lead into the entrance hall which gives access to all ground floor spaces, stairs rise to the first floor and further doors give access to the hall cupboard along with further understairs cupboard. The sitting room benefits from an electric fireplace, window to the rear elevation and is open plan to the dining family room extension to the rear which has bi-fold doors leading to a decking area, Velux rooflight and two windows overlooking the rear garden a further opening leads into the kitchen. The kitchen is fitted with a range of eye and base level cupboards beneath square edge worksurfaces, integrated oven, microwave, fridge/freezer, and dishwasher along with a breakfast bar area complete with matching wall panelling and undercabinet lighting. A pocket door leads into the utility room where there are further eye and base level cupboards and space for washing machine, a door leads to the driveway to the side and further door leads back to the entrance hall. Located from the entrance hall is the ground floor cloakroom which comprises low level W.C. And wall mounted wash hand basin, throughout the majority of the ground floor the floors are tiled in matching floor tiles.
To the first floor the central landing gives access to all four bedrooms of which two bedrooms have fitted wardrobes, along with the well-presented en-suite shower room to bedroom one. The other three bedrooms are serviced by the family bathroom which comprises panel enclosed bath, low level W.C. And pedestal wash hand basin.
Externally
Gated access to the side of the property leads into a shingled driveway leading to the single garage. To the immediate rear of property adjacent to the rear extension is an area of raised decking, with the remainder of the rear garden laid to lawn and enclosed by brickwork walls and timber fencing.
Location
Tiptree is one of the largest villages in England and is situated approximately 10 miles from Colchester and 7 miles from the historic quayside town of Maldon. Once part of a huge area of heathland that embraced 16 parishes, Tiptree can still boast the largest fragment of lowland heath in Essex. Tiptree has a busy shopping centre of small, individual shops and notable employers, including internationally famous Wilkin and Sons jam makers. It is served by four primary schools and one comprehensive school, which is a centre of sporting excellence.
Entrance Hall
Cloakroom (1.85m x 0.97m (6'1" x 3'2"))
Study (2.90m x 2.84m (9'6" x 9'4"))
Sitting Room (4.75m x 3.61m (15'7" x 11'10"))
Dining/Family Room (3.81m x 4.90m (12'6" x 16'1"))
Kitchen (2.67m x 3.71m (8'9" x 12'2"))
Utility Room (2.67m x 1.68m (8'9" x 5'6"))
Bedroom One (4.57m max x 3.40m (15' max x 11'2"))
En-Suite (2.57m x 1.42m (8'5" x 4'8"))
Bedroom Two (3.63m x 2.90m (11'11" x 9'6"))
Bedroom Three (3.53m x 3.78m (11'7" x 12'5"))
Bedroom Four (2.87m max x 2.87m max (9'5" max x 9'5" max))
Bathroom (2.57m x 2.46m (8'5" x 8'1"))
Services
Council Tax Band - E
Local Authority - Colchester City Council
Tenure - Freehold
EPC Rating - C
Broadband Availability - Superfast Broadband Available with speeds up to 46mbps (details obtained from Ofcom Mobile and Broadband Checker) - December 2023.
Mobile Coverage - It is understood that the best available mobile service in the area is provided by O2 & EE (details obtained from Ofcom Mobile and Broadband Checker) - December 2023.
Services -
Mains Electric
Gas Fired Central Heating, Additional Electric Fire in Sitting Room.
Mains Water
Mains Sewerage
Construction Type - We understand the property to be of Traditional Construction of Brick and Block. The property does not have step free access from the street to inside the property.
Flood Risk - Data Taken from Flood Map.
Flooding from Rivers and Sea - Very Low Risk
Flooding from Surface Water - Very Low Risk
Flooding from Reservoirs - Very Unlikely In This Area
Flooding from Ground Water - Very Unlikely In This Area
Planning Applications in the Immediate Locality - Checked December 2023 - We are not aware of any planning applications in the immediate locality.
Property info
For more information about this property, please contact
Baker Estates Essex Limited, CM8 on +44 1376 409371 * (local rate)
Disclaimer
Property descriptions and related information displayed on this page, with the exclusion of Running Costs data, are marketing materials provided by Baker Estates Essex Limited, and do not constitute property particulars. Please contact Baker Estates Essex Limited for full details and further information. The Running Costs data displayed on this page are provided by PrimeLocation to give an indication of potential running costs based on various data sources. PrimeLocation does not warrant or accept any responsibility for the accuracy or completeness of the property descriptions, related information or Running Costs data provided here.






























.png)