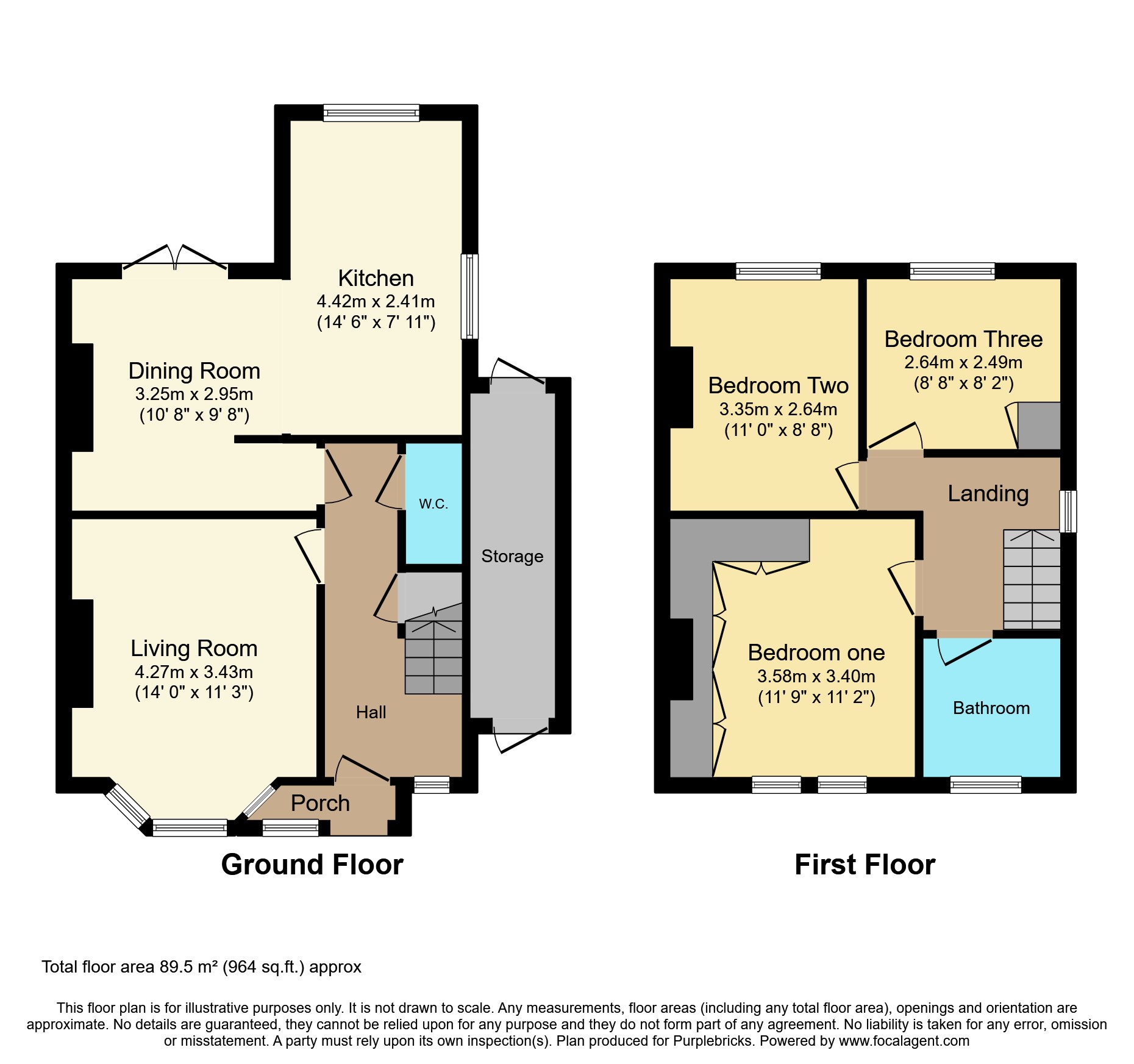Semi-detached house for sale in King Edward Avenue, Southampton SO16
* Calls to this number will be recorded for quality, compliance and training purposes.
Property features
- Off road parking
- Sought after location
- Three good size bedrooms
- Well presented
Property description
Beautiful three-bedroom semi-detached home in A sought-after location of regents park***
***360 degree virtual tour***
Purplebricks is pleased to offer the well-presented three-bedroom semi-detached home.
The property is situated within easy access to General Hospital, the shopping area of Shirley High Street which offers a range of stores, banks and cafes.
Public transport is available including rail station from Southampton Central Station and close proximity to M3 and M27 leading onto M271.
The house has a welcoming entrance hall with a solid oak stairs leading up to the first floor.
Downstairs comprises of living/reception room, extended modern kitchen with dining area and a WC.
On the first floor, you will find three well-proportioned bedrooms and a family bathroom refurbished to a high standard.
The master bedroom has a big, wooden built-in wardrobe tailor-made to the room, which offers plenty of storage space.
The majority of the upstairs's flooring is covered with good-quality engineering oak.
This attractive home had a large, south-facing rear garden, mainly laid to lawn. There is a Marshall stone patio area, side storage and Reinforced Concrete Steel Fence which requires no maintenance for years to come.
The garden is very private and has a variety of trees and bushes including an apple tree which is still producing lovely fruits.
Outside is off-road parking for 2 cars and a dropped kerb.
The property must be seen to appreciate what is on offer.
***key features***
- 3-bed semi-detached house
- popular area of Regents Park/ Shirley
- no forward chain
- New boiler 2021
- Driveway for 2 cars with dropped kerb
- good size rear garden
- downstairs WC
- double glazing
- gas central heating
- new gutters, soffits, facias
- updated and modernised throughout
***Please click brochure button near the bottom of the Rightmove advert or visit the Purplebricks website to book a viewing 24 hours a day***
Location
The property is situated a close distance to Shirley High Street, with its excellent range of local specialist shops, craft ale bars, restaurants, and a variety of supermarkets.
Southampton University, Southampton General Hospital, and a full range of retail, dining, and leisure outlets at West Quay are also in close proximity.
Southampton Common, which is a haven for walkers, runners, and nature lovers, is a short distance from the property.
There are commuter routes with regular bus connections to all points of the city and its surrounding areas.
There are further excellent transport links to the M3/M27 and Southampton Airport.
Southampton Central train station is also within walking distance with regular fast trains to London in 1 hour 20 minutes.
General Information
Further Information:
Tenure: Freehold
Council: Southampton City Council
Council Tax: C
Infant School: Shirley Warren Learning Campus - Primary and Nursery School
Junior School: Shirley Warren Learning Campus - Primary and Nursery School
Secondary School: Regents Park Community College
Heating: Central Heating
Windows: Double Glazed
Viewing: By Appointment Only
***Please click brochure button near the bottom of the Rightmove advert or visit the Purplebricks website to book a viewing 24 hours a day***
Property Ownership Information
Tenure
Freehold
Council Tax Band
C
Disclaimer For Virtual Viewings
Some or all information pertaining to this property may have been provided solely by the vendor, and although we always make every effort to verify the information provided to us, we strongly advise you to make further enquiries before continuing.
If you book a viewing or make an offer on a property that has had its valuation conducted virtually, you are doing so under the knowledge that this information may have been provided solely by the vendor, and that we may not have been able to access the premises to confirm the information or test any equipment. We therefore strongly advise you to make further enquiries before completing your purchase of the property to ensure you are happy with all the information provided.
Property info
For more information about this property, please contact
Purplebricks, Head Office, B90 on +44 24 7511 8874 * (local rate)
Disclaimer
Property descriptions and related information displayed on this page, with the exclusion of Running Costs data, are marketing materials provided by Purplebricks, Head Office, and do not constitute property particulars. Please contact Purplebricks, Head Office for full details and further information. The Running Costs data displayed on this page are provided by PrimeLocation to give an indication of potential running costs based on various data sources. PrimeLocation does not warrant or accept any responsibility for the accuracy or completeness of the property descriptions, related information or Running Costs data provided here.



























.png)


