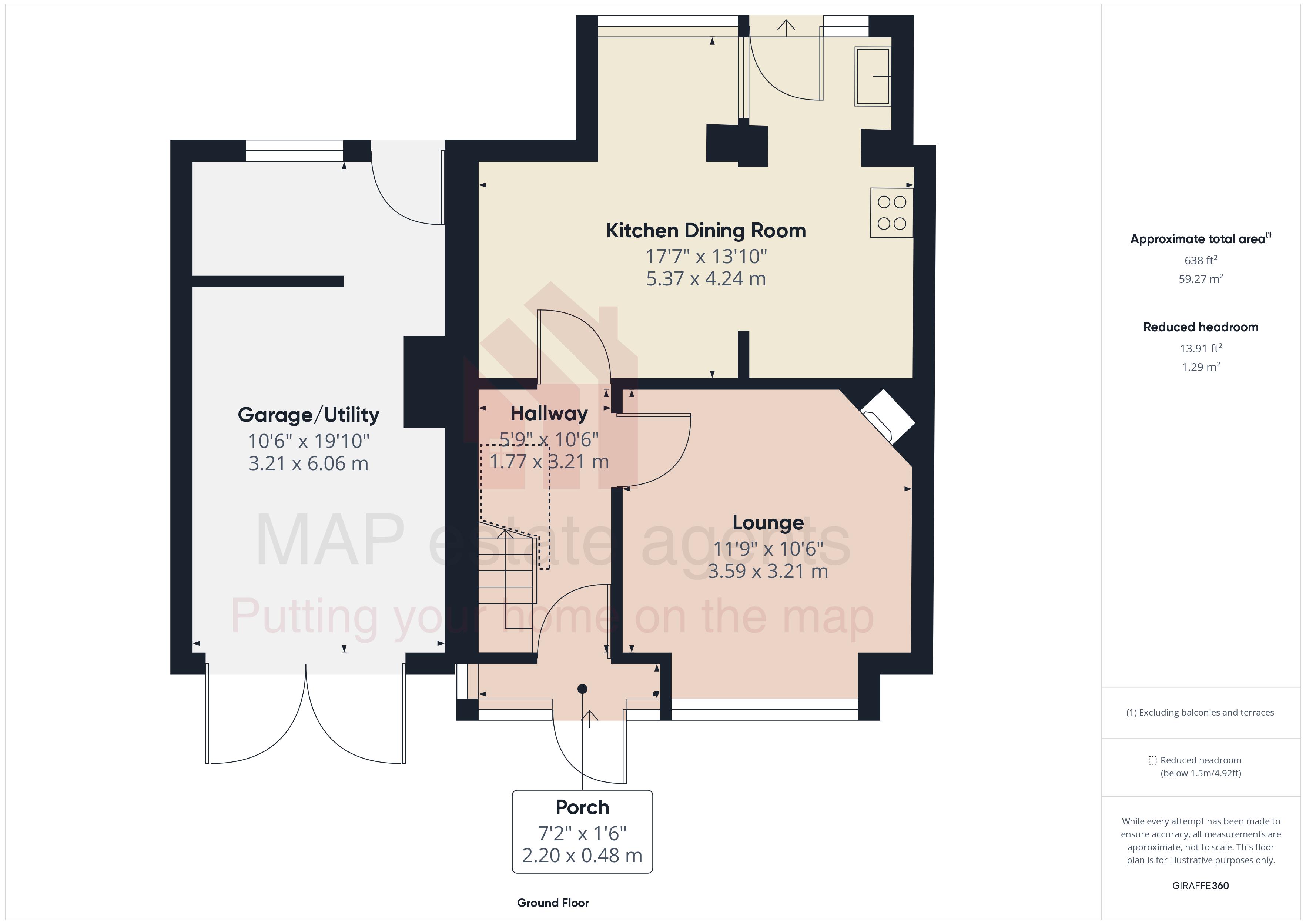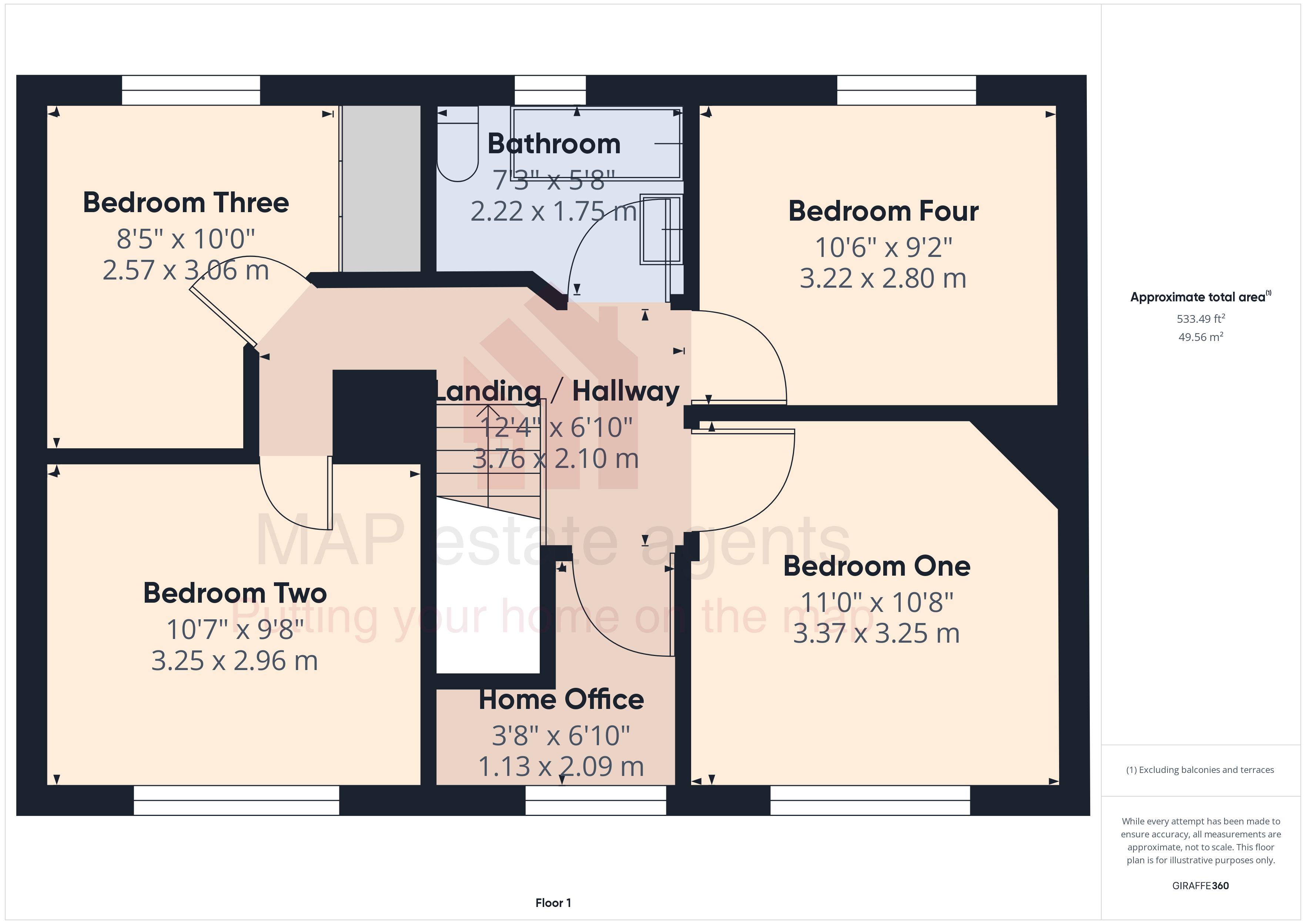End terrace house for sale in Rosewarne Park, Higher Enys Road, Camborne TR14
* Calls to this number will be recorded for quality, compliance and training purposes.
Property features
- Updated end terrace house
- Four bedrooms
- Lounge with original features
- Re-styled kitchen/dining room
- First floor bathroom
- Home office
- Gas central heating
- Enclosed rear garden
- Parking to front
- Ideal family home
Property description
This inviting family home offers generous accommodation and is conveniently located for access to schooling and the town centre.
Recently updated, there are four bedrooms, a home office and restyled bathroom on the first floor.
The lounge focuses on a Victorian style fire surround and has an original moulded and coved ceiling.
The kitchen/dining room has been remodelled to create an open plan room with a partial room divider.
There is uPVC double glazing and mains gas central heating.
To the outside one will find a low maintenance garden with parking to the front, the garage has a utility room to the rear and the rear garden is enclosed, secure for younger children and pets and largely lawned.
As previously stated, this family sized home is ideal for those with younger children and viewing our interactive virtual tour is strongly recommended prior to arranging a closer inspection.
Located within a quarter of a mile of the town, where you will find an eclectic mix of local and national shops together with banks and a main line Railway Station with direct links to London and the north of England. Schooling is available for all ages locally and the A30 is within three quarters of a mile.
Camborne, which is steeped in mining history, offers all the facilities you would expect for modern living.
Truro, the administrative and cultural heart of Cornwall is within thirteen miles and the north coast of Portreath is within five miles. The south coast town of Falmouth, which is home to Cornwall's university, is within fourteen miles.
Accommodation Comprises
UPVC double glazed door opening to:-
Entrance Vestibule
UPVC double glazed windows on either side and with a door opening to:-
Hallway
Recessed staircase to first floor and radiator. Panelled doors open off to:-
Lounge (11' 9'' x 10' 6'' (3.58m x 3.20m) plus window recess)
UPVC double glazed window to the front. Focusing on a corner wood fire surround with a cast iron Victorian style back featuring attractive tiling. There is a coved and moulded ceiling which is believed to be original and a radiator.
Kitchen/Dining Room (17' 7'' x 13' 10'' (5.36m x 4.21m) maximum measurements)
Two uPVC double glazed windows to the rear and a uPVC double glazed door to the rear. The dining area has a radiator and a wide archway which opens to the kitchen and forms a partial room divider with a breakfast bar. The kitchen has been remodelled with a range of eye level and base units having adjoining roll top edge working surfaces and incorporates an inset one and a half bowl stainless steel sink unit with mixer tap. There is a built-in stainless steel oven with ceramic hob and cooker hood over, extensive ceramic tiling to splashbacks and inset spotlighting.
First Floor Landing
A central landing with access to loft space. Panelled doors open off to:-
Bedroom One (11' 0'' x 10' 8'' (3.35m x 3.25m))
UPVC double glazed window to the front. Radiator.
Home Office (6' 10'' x 3' 8'' (2.08m x 1.12m) L-shaped, plus recess space)
UPVC double glazed window to the front. Radiator.
Bedroom Two (10' 7'' x 9' 8'' (3.22m x 2.94m))
UPVC double glazed window to the front. Radiator.
Bedroom Three (10' 0'' x 8' 5'' (3.05m x 2.56m) L-shaped, maximum measurements)
UPVC double glazed window to the rear. Radiator and recessed four door wardrobe.
Bedroom Four (10' 6'' x 9' 2'' (3.20m x 2.79m))
UPVC double glazed window to the rear. Dado rail and radiator.
Bathroom
UPVC double glazed window to the rear. Remodelled with a contemporary style suite consisting of close coupled WC, vanity wash hand basin and double end panelled bath with electric shower over. Extensive ceramic tiling to walls, tiled floor and towel radiator.
Outside Front
To the front there is a partially enclosed low maintenance garden with a gravelled finish, raised beds and a feature palm. To the side of this garden one will find parking for two vehicles.
Garage (19' 10'' x 10' 6'' (6.04m x 3.20m) overall maximum measurements)
Two doors open onto the driveway at the front and with power and light connected. Wall mounted combination gas boiler. The garage has been partially divided to create a utility room to the rear which has space and plumbing for an automatic washing machine and tumble dryer.
Rear Garden
The rear garden is enclosed, largely lawned with raised beds and mature shrubs and our vendor informs us enjoys a lovely sunny aspect. There is also a timber storage shed and an external water supply.
Agent's Note
Please be advised the Council Tax band for the property is band 'B'.
Services
Services connected to the property are mains water, mains drainage, mains electric and mains gas
Directions
From Camborne Church, head towards the town and at a roundabout take the first exit into Trelowarren Street, take the next exit into Fore Street and after passing Gustavus Road on the left turn right at a staggered junction into Enys Road and the property will be found towards the end of Enys Road on the right hand side. If using What3words:- reverses.offhand.awaiting
Property info
For more information about this property, please contact
MAP estate agents, TR15 on +44 1209 254928 * (local rate)
Disclaimer
Property descriptions and related information displayed on this page, with the exclusion of Running Costs data, are marketing materials provided by MAP estate agents, and do not constitute property particulars. Please contact MAP estate agents for full details and further information. The Running Costs data displayed on this page are provided by PrimeLocation to give an indication of potential running costs based on various data sources. PrimeLocation does not warrant or accept any responsibility for the accuracy or completeness of the property descriptions, related information or Running Costs data provided here.

























.png)
