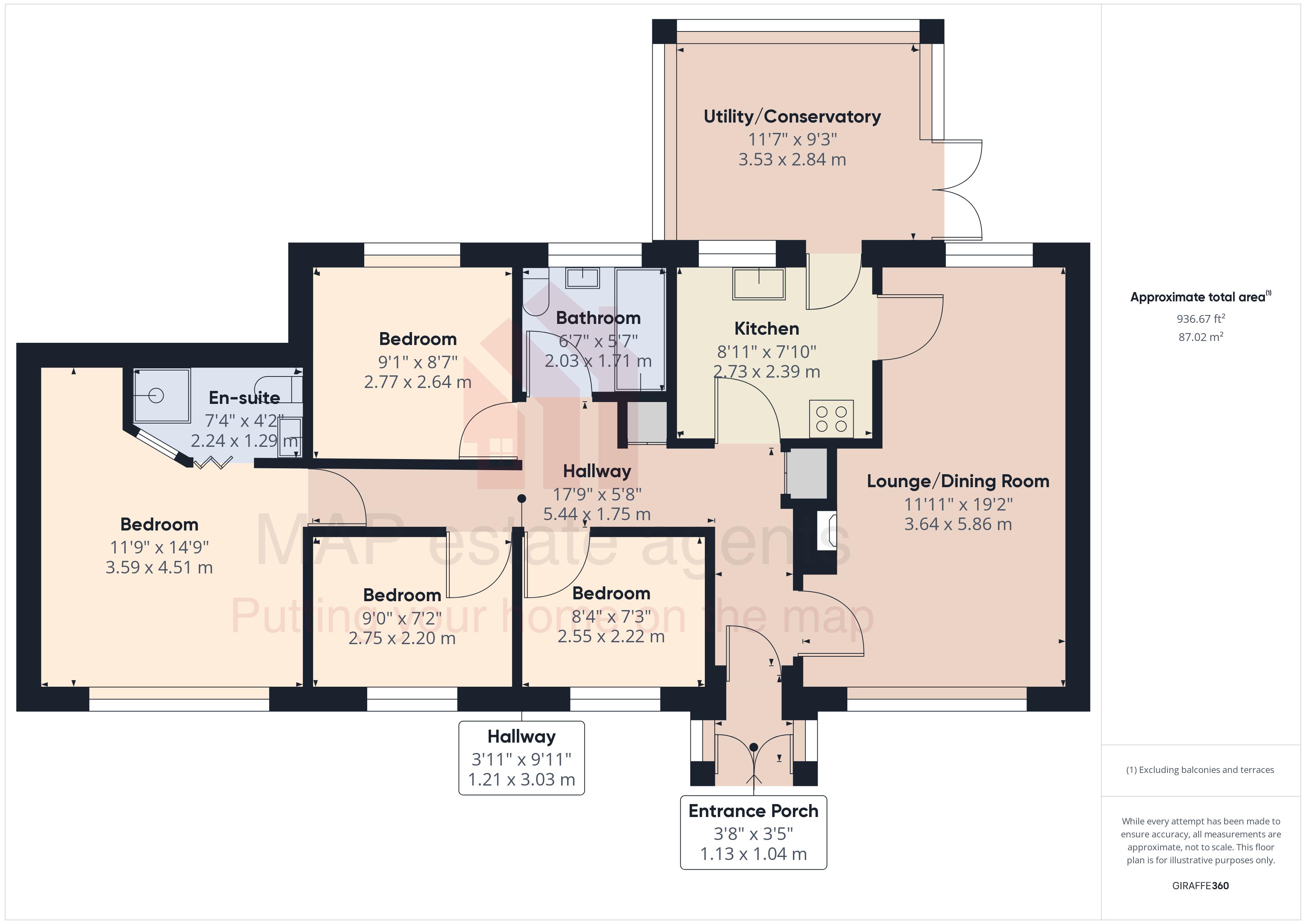Bungalow for sale in Boscean Close, Troon, Camborne TR14
* Calls to this number will be recorded for quality, compliance and training purposes.
Property features
- Detached bungalow
- Village location
- Four bedrooms with principal en-suite
- Dual aspect lounge/dining room
- Re-modelled family bathroom
- Utility conservatory to rear
- UPVC double glazing
- Lpg gas central heating
- Gardens to front and rear
- Garage and parking for two cars
Property description
**open house Saturday 4th May 11.30am to 1.30pm, all welcome, no appointment necessary**
Situated on the edge of the village, this detached bungalow offers versatile family size accommodation.
Benefiting from four bedrooms, the principal bedroom has an en-suite and the family bathroom has been remodelled. There is a lounge/dining room with a feature fire surround and a fitted kitchen giving access to a utility/conservatory to the rear.
The bungalow is double glazed and heating is provided by an lpg gas boiler supplying radiators, the property benefits from solar panels on the roof which are rented together with a water solar panel which is owned by the property.
Gardens surround the property, the rear being largely paved and there is a detached garage with parking to the rear.
Viewing our interactive virtual tour is strongly recommended prior to arranging a closer inspection.
Troon is a popular village close to the major town of Camborne and benefits from a Primary School, village shop and sub-Post Office. There is a pharmacy and in the neighbouring village of Beacon one will find a Public House.
Within one and a half miles there is the centre of Camborne which offers a wider range of shops, banks and a mainline Railway Station with direct links to London Paddington and the north of England.
Access is also available from here onto the A30 trunk Road.
Truro, the administrative and cultural centre of Cornwall is within fourteen miles, Portreath on the north coast which is noted for its sandy beach and active harbour is within seven miles and Falmouth which is Cornwall's university town on the south coast is within ten miles.
Accommodation Comprises
UPVC double glazed entrance door opening to:-
Entrance Porch
Two uPVC double glazed doors opening to:-
Hallway
L-shaped with a radiator and an LG air conditioning unit. Airing cupboard with radiator and boiler cupboard with 'Vaillant' lpg gas boiler. Doors opening off to:-
Lounge/Diner (19' 2'' x 11' 11'' (5.84m x 3.63m) maximum measurements)
Enjoying a dual aspect with uPVC double glazed windows to the front and rear. Focusing on a granite fire surround and hearth with an lpg gas fire and incorporating a wood surround. Two radiators. Door to:-
Kitchen (8' 11'' x 7' 10'' (2.72m x 2.39m))
UPVC double glazed door to utility/conservatory. Fitted with a range of eye level and base wood faced units having adjoining granite working surfaces and featuring an inset one and a half bowl sink unit with mixer tap. Slot in double oven with hob and with a stainless steel cooker hood over. Plumbing for dishwasher.
Utility/Conservatory (11' 7'' x 9' 3'' (3.53m x 2.82m))
Enjoying a triple aspect with uPVC double glazed windows and with uPVC double glazed French doors to the side. Base unit with working surface over and featuring plumbing for an automatic washing machine.
Returning to hallway, door to:-
Bedroom One (9' 0'' x 7' 2'' (2.74m x 2.18m))
UPVC double glazed window to the front. Radiator.
Bedroom Two (8' 4'' x 7' 3'' (2.54m x 2.21m))
UPVC double glazed window to the front. Radiator.
Principal Bedroom (14' 9'' x 11' 9'' (4.49m x 3.58m) maximum measurements)
UPVC double glazed window to the front. Radiator. Door to:-
En-Suite
Featuring a close coupled WC, pedestal wash hand basin and shower enclosure with 'Triton' electric shower. Radiator and extensive ceramic tiled walls.
Bedroom Four (9' 1'' x 8' 7'' (2.77m x 2.61m))
UPVC double glazed window to the rear. Radiator.
Bathroom
UPVC double glazed window to the rear. Remodelled with a shower bath featuring a plumbed shower over, close coupled WC and pedestal wash hand basin. Ceramic tiled walls.
Outside Front
To the front the garden is enclosed with mature hedging and shrubs, the garden is laid mainly to lawn and pedestrian access leads to the side.
Rear Garden
To the rear the garden is again enclosed, there is an extensive patio ideal for outside entertaining and from here there is a further lawned garden which runs to the side of the bungalow. From the rear garden access is given to parking for two cars and there is a:-
Detached Garage (Not Measured)
Up and over door and side courtesy door opening to the rear garden.
Agent's Notes
Please note, the Council Tax band for the property is band 'C' .
Prospective buyers are advised to speak to their mortgage lender relating to the suitability of rented solar panels.
Directions
From Camborne Railway Station proceed up the hill into the village of Beacon, continue through the village on entering Troon with the convenience store in the centre of the village ahead of you bear left heading towards Troon Moor and the property will be identified on the left hand side by our 'For Sale' board just before a sharp left hand bend. If using What3words: Ignoring.compacts.blackouts
Property info
For more information about this property, please contact
MAP estate agents, TR15 on +44 1209 254928 * (local rate)
Disclaimer
Property descriptions and related information displayed on this page, with the exclusion of Running Costs data, are marketing materials provided by MAP estate agents, and do not constitute property particulars. Please contact MAP estate agents for full details and further information. The Running Costs data displayed on this page are provided by PrimeLocation to give an indication of potential running costs based on various data sources. PrimeLocation does not warrant or accept any responsibility for the accuracy or completeness of the property descriptions, related information or Running Costs data provided here.























.png)
