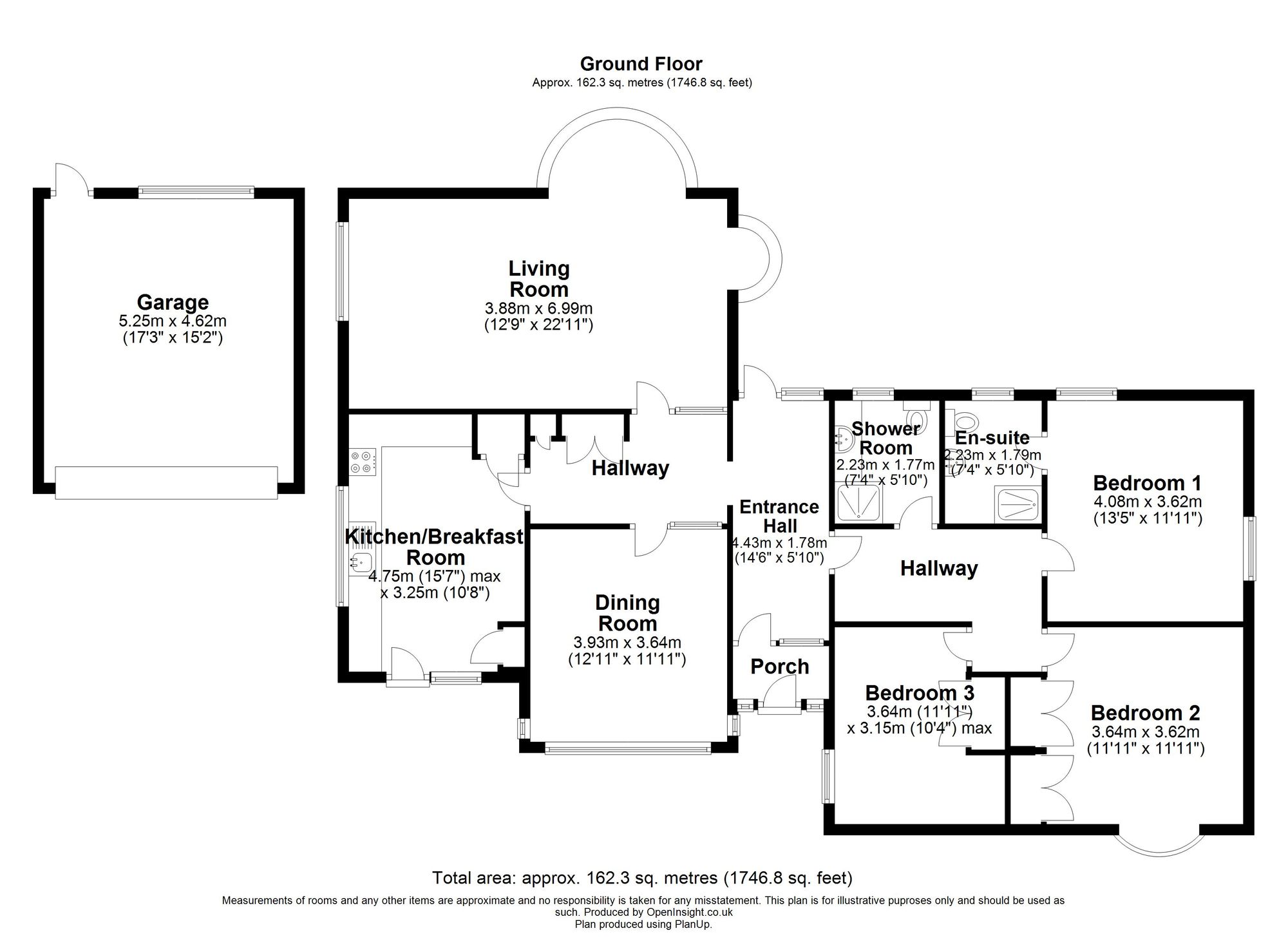Detached bungalow for sale in Old Hall Close, Higher Walton WA4
* Calls to this number will be recorded for quality, compliance and training purposes.
Property features
- No Onward Chain
- Detached Bungalow
- En-Suite Bathroom
- Double Garage & Off Road Parking
- Beautifully Presented Gardens
- Three Spacious Bedrooms
Property description
Positioned in the popular area of High Walton, this detached bungalow offers unparalleled single level luxury living within a cul-de-sac setting. Featuring three spacious bedrooms, two inviting reception rooms and a double garage, it seamlessly blends timeless charm with modern convenience and presents a rare opportunity for buyers seeking to live within this exclusive area.
As you step onto the porch entrance and into the tiled hallway, you're greeted by the allure of a serene retreat. With convenient access to the rear garden, the hallway sets the tone for the rest of the property. To the left, the living areas beckon, beginning with the expansive twenty two foot living room. Adorned with floor to ceiling windows, this space offers stunning views of the lush garden. Whether basking in sunlight or enjoying a cosy evenings, this room is a sanctuary of relaxation. Adjacent to the living room, discover the separate dining room, perfect for hosting gatherings. Continuing onward, the kitchen awaits, boasting integrated appliances and back door access to the external areas. A designated dining area within the kitchen provides the perfect setting for casual meals and morning conversations, while ample storage ensures organisational ease.
To the right of the hallway, this exceptional property boasts three spacious double bedrooms. The primary bedroom delights with its own en-suite bathroom, providing a private oasis within the home. Bedrooms two and three are thoughtfully designed with built in wardrobes, offering ample storage without compromising on space. Completing the property is a three piece family bathroom which adds further convenience.
Nestled on a charming corner plot, this residence boasts a meticulously landscaped rear garden, with its manicured lawn, lush shrubbery, tranquil pond, and inviting patio areas, creating an idyllic setting for outdoor gatherings. The garden room offers a seamless transition between indoor and outdoor living, providing a versatile space to unwind or entertain. At the front of the property, a double garage with an electric door stands ready to accommodate vehicles, complemented by generous off road parking, ensuring convenience and ease for multiple vehicles.
Location
Higher Walton is located within the borough of Warrington, Cheshire and is situated around 3 miles south of Warrington town centre. Higher Walton is positioned on the south side of the River Mersey, which flows to the west of the village. Despite its proximity to Warrington, Higher Walton maintains a somewhat rural character, with green spaces interspersed throughout. Largely residential, it offers amenities to its residents with it's close proximity to Stockton Heath Village, which include local shops, schools, parks, and pubs serving as social hubs for the community. Transport links in Higher Walton are good, providing easy access to neighbouring towns and cities. Roads such as the A56 and A49 connect the village to the wider road network, facilitating commuting and travel. Public transportation options like buses may also serve the area, providing connections to nearby towns and the Warrington town centre.
Hallway (4.43m x 1.78m)
Living Room (3.88m x 6.99m)
Dining Room (3.93m x 3.64m)
Kitchen (4.75m x 3.25m)
Bedroom One (4.08m x 3.62m)
En-Suite (2.23m x 1.79m)
Bedroom Two (3.64m x 3.62m)
Bedroom Three (3.64m x 3.15m)
Bathroom (2.23m x 1.77m)
Double Garage (5.25m x 4.62m)
Garden
Nestled on a charming corner plot, this residence boasts a meticulously landscaped rear garden, with its manicured lawn, lush shrubbery, tranquil pond, and inviting patio areas, creating an idyllic setting for outdoor gatherings. The garden room offers a seamless transition between indoor and outdoor living, providing a versatile space to unwind or entertain. At the front of the property, a double garage with an electric door stands ready to accommodate vehicles, complemented by generous off road parking, ensuring convenience and ease for multiple vehicles.
For more information about this property, please contact
Ashtons Estate Agency - Stockton Heath, WA4 on +44 1925 748610 * (local rate)
Disclaimer
Property descriptions and related information displayed on this page, with the exclusion of Running Costs data, are marketing materials provided by Ashtons Estate Agency - Stockton Heath, and do not constitute property particulars. Please contact Ashtons Estate Agency - Stockton Heath for full details and further information. The Running Costs data displayed on this page are provided by PrimeLocation to give an indication of potential running costs based on various data sources. PrimeLocation does not warrant or accept any responsibility for the accuracy or completeness of the property descriptions, related information or Running Costs data provided here.

































.png)
