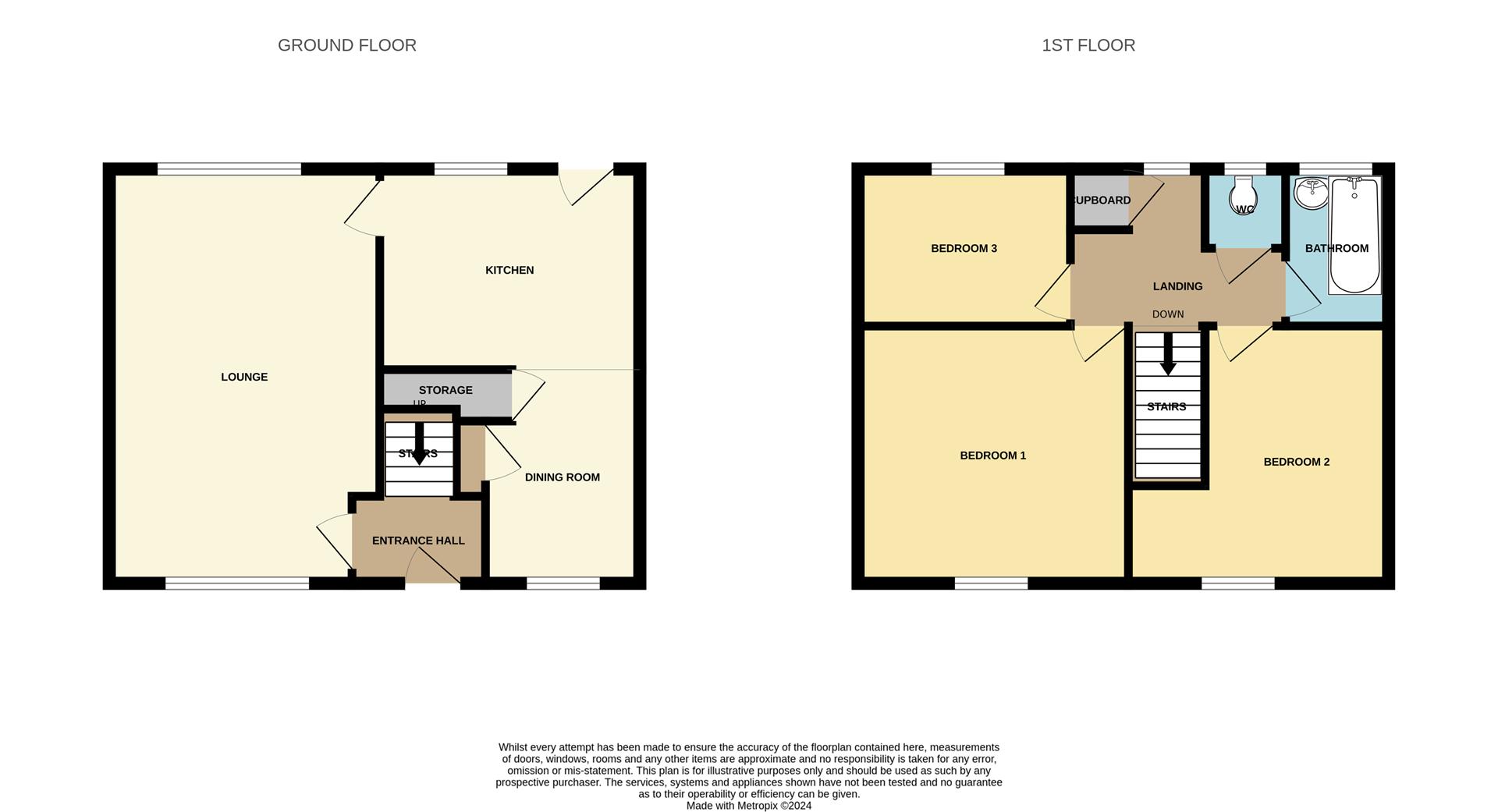End terrace house for sale in Rossett Walk, Middlesbrough TS3
* Calls to this number will be recorded for quality, compliance and training purposes.
Property description
** A generously proportioned three bedroom end terraced property which has the added benefit of well sized lawned gardens to both front and rear and vacant possession with no forward chain! **
A larger style terraced property set on this pedestrianised road within Park End, TS3 Middlesbrough just off Overdale Road.
The property having long been utilised as a rental property now has vacant possession and would be suitable for both investors (with an expected rent of £650-675) or for a live in owner who wishes to benefit from space both inside and out, and also the location not being on a main road therefore making it far safer for anyone with Children.
The property in brief comprises of an Entrance Hall, a spacious Lounge, Kitchen with a Dining Room off-set. Then to the first floor are three Bedrooms, a Bathroom and a separate W.C. As mentioned there is a lengthy lawned Garden to the front of the property which could be fenced in and fully enclosed with a equally as large lawned Garden to the rear!
This property is sure to get interest so an early inspection is highly advised.
Entrance Hall
The property is accessed via a UPVC double glazed entrance door into the Hallway which provides access into the Lounge via an internal door, and to the first floor accommodation via a staircase.
Lounge (5.722 x 3.625 (18'9" x 11'10"))
A spacious full depth of property reception room which has windows to both front and rear elevations ensuring that the room benefits from a large amount of natural light. The room has recently been re-carpeted and redecorated, and also offers a central heating radiator
Kitchen (2.757 x 3.512 (9'0" x 11'6"))
A good sized Kitchen to the rear of the property which has a range of fitted wall and base units with contrasting work surfaces set over allowing space for a washing machine, cooker point, and a fridge freezer. The Kitchen has a UPVC double glazed to the rear elevation and a UPVC door that leads out into the Garden. The Kitchen is of an open plan nature with the adjoining Dining Room area making it ideal for family living
Dining Room (2.177 x 2.718 (7'1" x 8'11"))
Adjoined to the Kitchen is the Dining Room area which is sat at the front of the property with a front facing UPVC double glazed window, a radiator and two built in cupboards.
First Floor
Landing
A light and airy Landing which has a rear facing UPVC double glazed window and a built in cupboard which houses the 'Main - Eco Elite' gas central heating boiler.
Separate W.C.
Offering a low level white W.C. And a rear facing UPVC double glazed window
Bathroom
A modernised Bathroom to the rear of the property which has ease of maintenance cladded walls, and a white two piece suite comprising of a wash hand basin and a bath with shower set over.
Bedroom 3 (2.989 x 2.207 (9'9" x 7'2"))
The smaller of the three Bedrooms is located to the rear and offers a radiator and a rear facing UPVC double glazed window which provides elevated views over the rear garden.
Bedroom 1 (3.635 x 3.443 (11'11" x 11'3"))
A well sized double Bedroom which offers a front facing UPVC double glazed window and a central heating radiator.
Bedroom 2 (3.465 x 3.525 max (11'4" x 11'6" max))
Another double Bedroom set to the front of the property and offering a radiator and a front and side facing UPVC double glazed window.
Exterior
The property has good sized lawned gardens to both front and rear, of which the rear has timber fencing enclosing it
Property info
For more information about this property, please contact
Progression Property, TS5 on +44 1642 966227 * (local rate)
Disclaimer
Property descriptions and related information displayed on this page, with the exclusion of Running Costs data, are marketing materials provided by Progression Property, and do not constitute property particulars. Please contact Progression Property for full details and further information. The Running Costs data displayed on this page are provided by PrimeLocation to give an indication of potential running costs based on various data sources. PrimeLocation does not warrant or accept any responsibility for the accuracy or completeness of the property descriptions, related information or Running Costs data provided here.






















.png)




