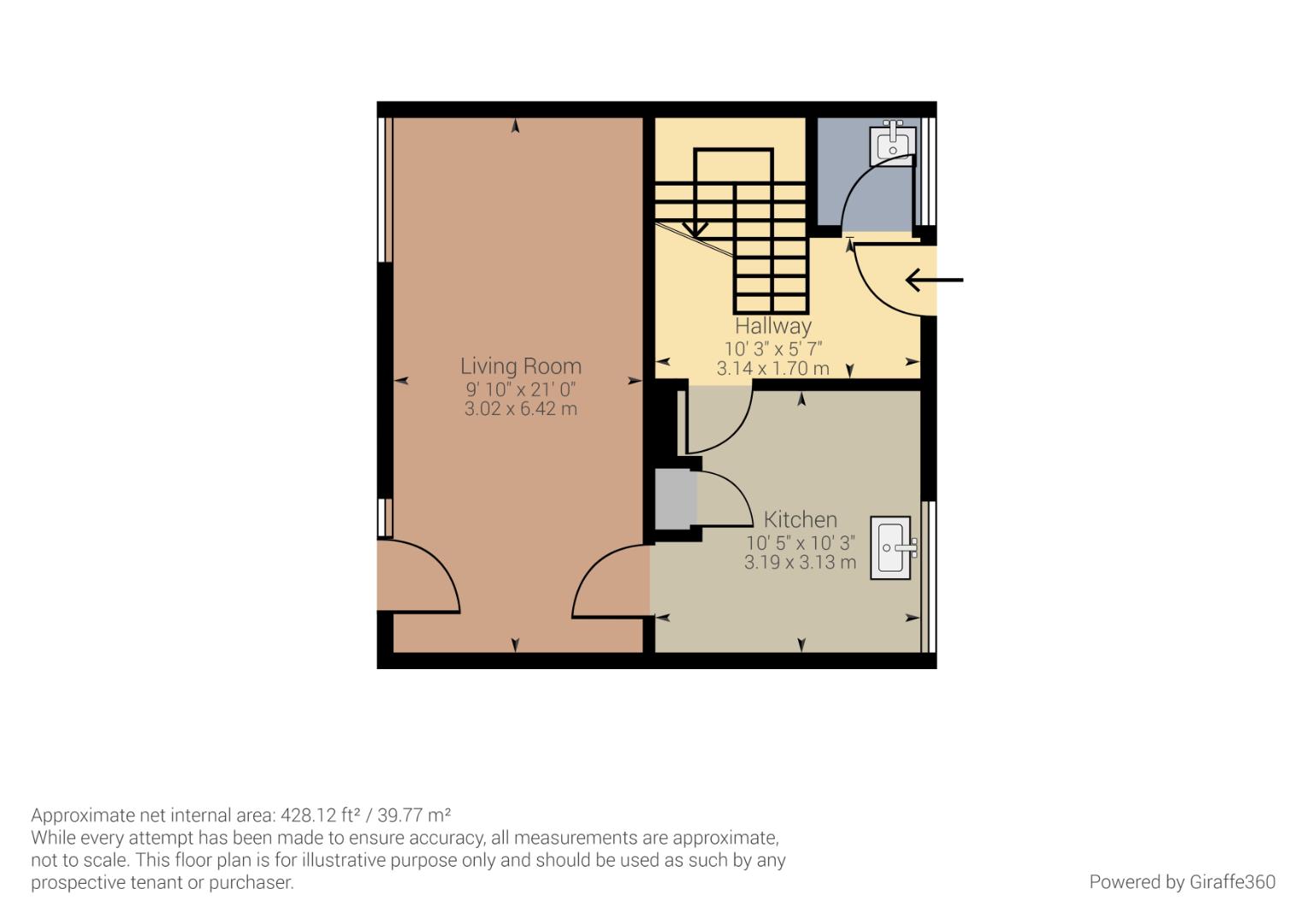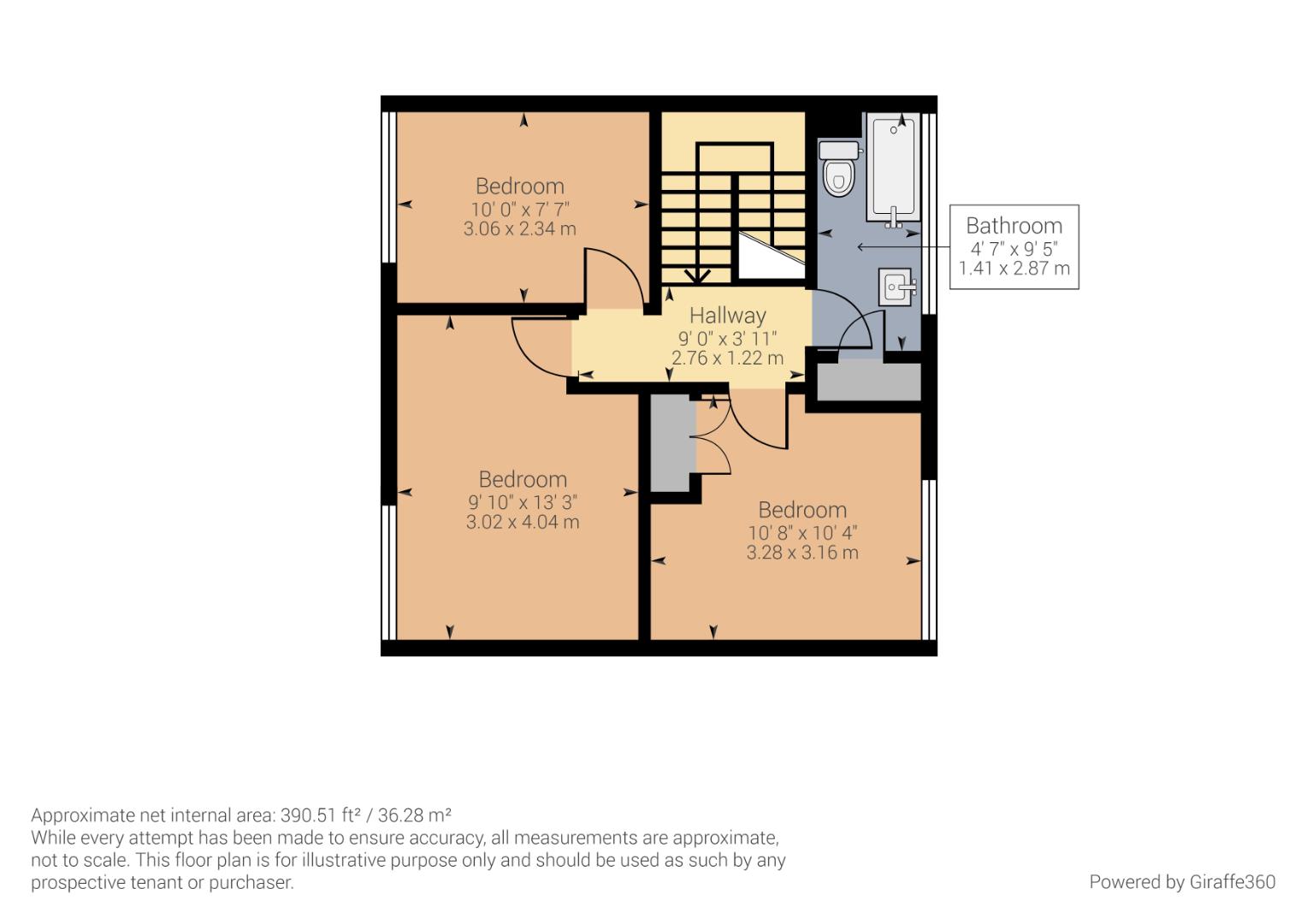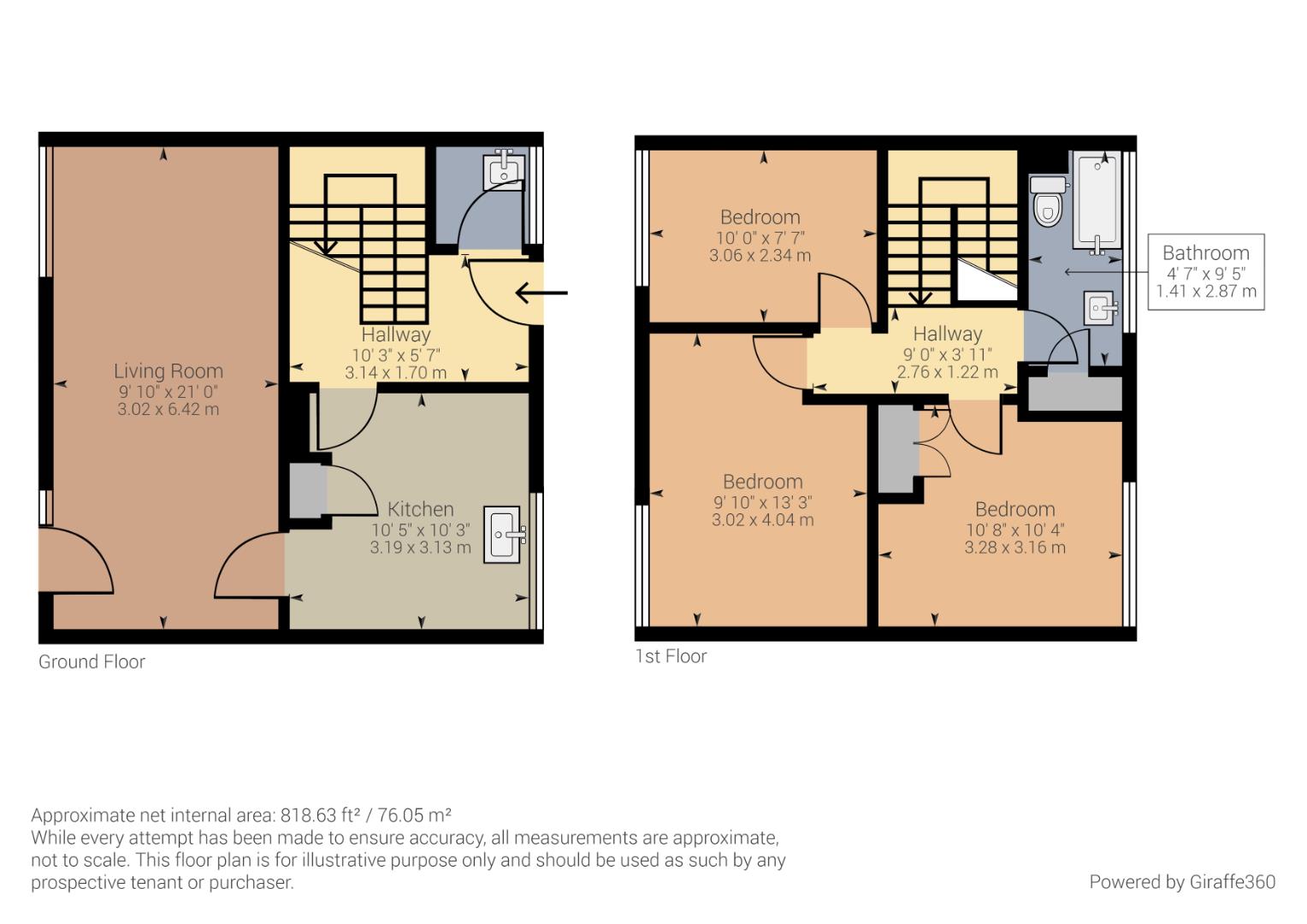Terraced house for sale in Cardigan Close, Eston, Middlesbrough TS6
* Calls to this number will be recorded for quality, compliance and training purposes.
Property features
- Attention first time buyers
- Three bedrooms
- Investment opportunity - £545 pcm
- Front & rear gardens
- Communal parking
- Terraced house
- Brick storage shed to the rear
- Great investment area
- No chain
- Virtual tour available
Property description
Perfect for first time buyers or investors, large family home with front & rear gardens! Book your viewing viewing today!
Reception Room (3.00m x 6.40m (9'10" x 21'0"))
The reception room is spacious and grand, boasting an impressive floor-to-ceiling window that bathes the entire space in an abundance of natural light. The room is amply proportioned to accommodate a selection of plush lounge furniture and an elegant dining room table with ease, creating an inviting atmosphere for relaxation and entertainment. The well-appointed room also offers a seamless transition to the tranquil front garden and the heart of the home, the kitchen.
Kitchen (3.18m x 3.12m (10'5" x 10'3" ))
The kitchen is elegantly outfitted with an array of wall-mounted cabinets, generous base units, and smooth-sliding drawer compartments, all crowned with sleek, dark-hued worktops that add a touch of sophistication. The space is bathed in natural light streaming through the expansive UPVC double-glazed window that overlooks the rear of the property, creating a warm and inviting atmosphere. Furthermore, this culinary haven seamlessly connects to the rear hallway and the adjacent reception room, ensuring a fluid transition between living spaces.
Hallway (2.74m x 1.19m (9'0" x 3'11" ))
The rear hallway gains access to the first floor, ground floor W/C and rear garden.
Ground Floor W/C
The ground floor toilet benefits from a low-level W/c and hand basin with a small frosted window to the rear aspect.
Landing (2.74m x 1.19m (9'0" x 3'11" ))
The landing to the property is large in size and gains access to the three bedrooms and family bathroom.
Bedroom One (3.00m x 4.04m (9'10" x 13'3" ))
The primary bedroom, prominently positioned at the forefront of the residence, exudes spaciousness, comfortably accommodating a king-sized bed and substantial storage furnishings. This inviting sanctuary is further enhanced by an expansive UPVC double-glazed window that bathes the space in natural light, and is paired with a generous double radiator that ensures a cozy and warm atmosphere.
Bedroom Two (3.25m x 3.15m (10'8" x 10'4"))
The second bedroom, nestled at the back of the residence, is a spacious double that comfortably accommodates a bed and additional storage pieces. It features a UPVC double-glazed window that bathes the room in natural light and is equipped with a radiator to ensure a cozy atmosphere.
Bedroom Three (3.23m x 2.31m (10'7" x 7'7"))
The third bedroom, situated at the front of the residence, comfortably accommodates a single bed and compact storage solutions. It is well-lit by a UPVC double-glazed window that not only ensures thermal efficiency but also offers a view to the exterior. The room is kept warm and cozy with the inclusion of a single radiator, adding to the overall comfort and charm of the space.
Family Bathroom (1.40m x 2.87m (4'7" x 9'5"))
The bathroom is beautifully appointed with tiles that reach from the floor to the ceiling, providing a seamless and easy-to-clean surface. It boasts an elegant three-piece suite, featuring a luxurious paneled bathtub, a sleek hand basin, and a discreet low-level toilet. Natural light pours in through a UPVC frosted double-glazed window on the side, casting a soft glow that enhances the serene atmosphere of the space.
External
The property boasts meticulously fenced gardens both at the front and the back, complemented by a robust brick storage shed for additional convenience. Adjacent to the property lies a shared parking area, offering ample space for vehicles on the right-hand side.
Property info
Ph-Estate-Agents_Floorplan01_00.Png View original

Ph-Estate-Agents_Floorplan01_01.Png View original

Ph-Estate-Agents_Floorplan01_All.Png View original

For more information about this property, please contact
PH Estate Agents - Teesside, TS6 on +44 1642 048099 * (local rate)
Disclaimer
Property descriptions and related information displayed on this page, with the exclusion of Running Costs data, are marketing materials provided by PH Estate Agents - Teesside, and do not constitute property particulars. Please contact PH Estate Agents - Teesside for full details and further information. The Running Costs data displayed on this page are provided by PrimeLocation to give an indication of potential running costs based on various data sources. PrimeLocation does not warrant or accept any responsibility for the accuracy or completeness of the property descriptions, related information or Running Costs data provided here.





















.png)
