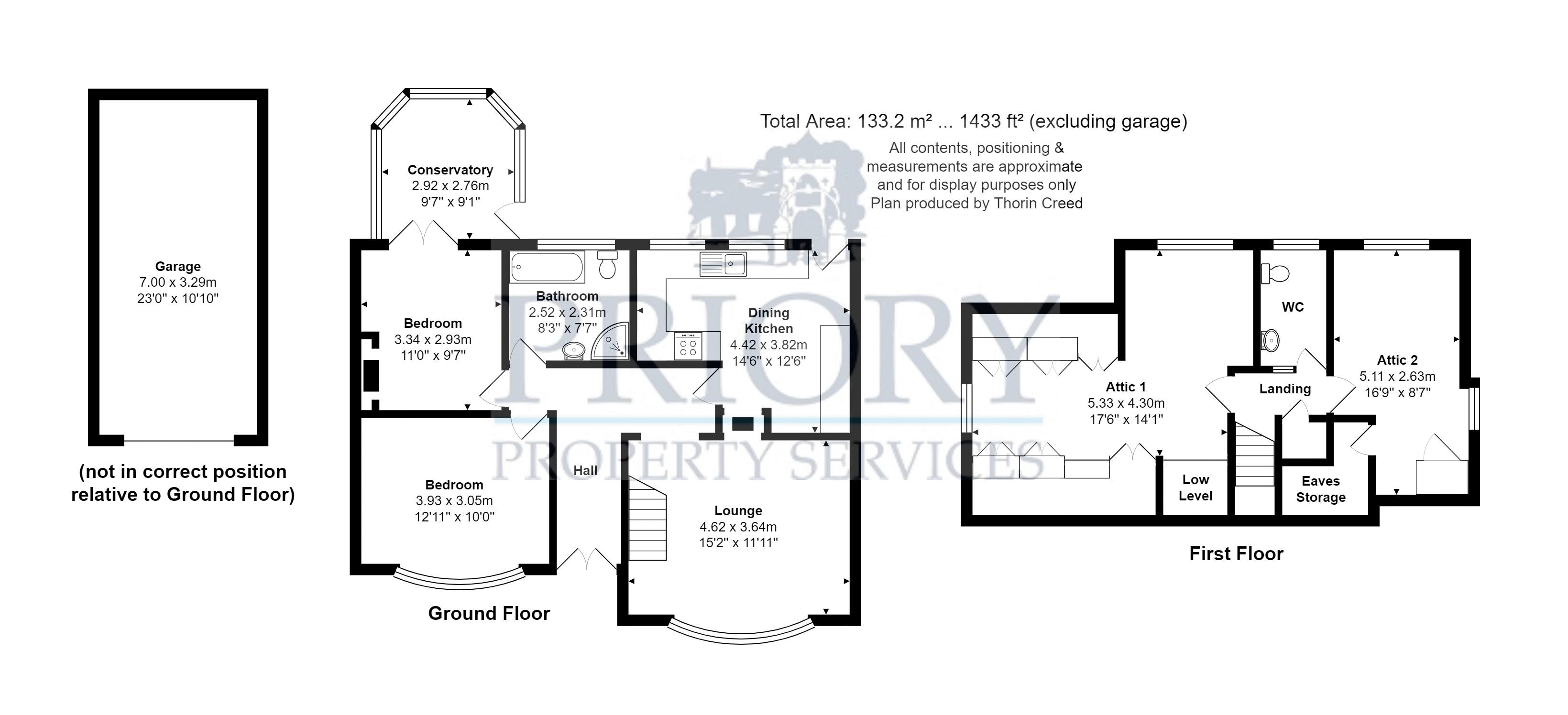Detached bungalow for sale in Cottage Lane, Biddulph Moor, Stoke-On-Trent ST8
* Calls to this number will be recorded for quality, compliance and training purposes.
Property description
2 Bedrooms. Generous dormer style detached bungalow occupying an extremely large flat plot, conveniently located within the heart of Biddulph Moor Village. Being close to all local amenities and offering a tranquil lifestyle and stone's throw to the beautiful North Staffordshire countryside this lovely bungalow is well worth an internal inspection. Offered for sale with no upward chain!
Accommodation comprising of: UPVC double glazed entrance door with feature stained glass effect windows to the front elevation allowing easy access to the long entrance hall. L shaped entrance hall has feature shelving to one side with arch above. Coving to the ceiling with ceiling light point. Panel radiator. Doors and archway allowing easy access to principal rooms. Spacious lounge to the front elevation has a uPVC double glazed bow window allowing pleasant views over the front elevation. Panel radiator. Coving to the ceiling with ceiling light point. Feature log burner set into the wall adjoining the kitchen. Timber effect laminate flooring. Stairs allowing access to the first floor landing. Archway leading into the entrance hall. New modern dining kitchen with fitted eye and base level units, base units having work surfaces over that compliment the units and modern tiled splash backs. Stainless steel sink unit with drainer and mixer tap. Quality built in appliances comprising of a Lamona electric hob with Lamona oven below and chrome coloured circulator fan above. Lamona integrated dishwasher. Feature wood burner inset into the wall adjoining the lounge. Plumbing and space for an automatic washing machine. Space for fridge. Two uPVC double glazed windows overlooking the rear garden. UPVC double glazed door allowing easy access out to the rear garden. Door allowing access into the L shaped entrance hall. New ground floor family bathroom having a modern white three piece suite comprising of panel bath with hot and cold chrome coloured taps. Enclosed glazed shower cubicle with chrome coloured mixer shower and modern tiled walls. Low level w.c. Sink unit with chrome coloured mixer tap set in a vanity unit with cupboard space below. Chrome coloured towel radiator. Lovely modern part tiled walls. Upvc double glazed frosted window. Bedroom one to the ground floor with coved ceiling and ceiling light point. Panel radiator. Upvc double glazed window to the front elevation. Bedroom two has views and easy access into the uPVC double glazed conservatory. Bedroom two has coved ceiling with ceiling light point. UPVC double glazed french doors allowing views and easy access into the conservatory. Feature log burner with a natural stone hearth. Panel radiator. UPVC double glazed conservatory has great views overlooking the rear garden with door allowing easy access onto the patio and garden.
First floor landing has stairs to the lounge. Doors to principal rooms. Useful storage cupboard housing the central heating boiler. Attic 1 is L shaped and has a great amount of storage cupboards with double opening doors, plus some shelving. Two uPVC double glazed windows allowing plenty of natural light. Fitted carpet. Attic 2 has two uPVC double glazed windows. Panel radiator. Under eaves storage. Fitted carpet. First floor W.C. Has a low level w.c. And pedestal wash hand basin. Panel radiator. UPVC double g lazed frosted window. Timber effect laminate flooring. Part tiled walls.
Externally the property is approached via a wide flagged frontage allowing for extensive off road parking and easy access to the property. Mature shrub borders to one side form a boundary. Gated flagged driveway continues to the side with easy access to the detached garage at the rear. Rear garden has a generous flagged patio and lawned garden with pedestrian access to the front from either side of the property. Easy access into the uPVC double glazed conservatory and dining kitchen. Generous lawned garden has some mature shrub in the border. Majority of feature block walling forms the boundaries to the rear. Detached brick built garage has a pitched roof, up and over door to the front elevation. This no upward chain property commands early viewing to see all it has to offer the new owners. Viewing recommended.
Property info
For more information about this property, please contact
Priory Property Services, ST8 on +44 1782 792130 * (local rate)
Disclaimer
Property descriptions and related information displayed on this page, with the exclusion of Running Costs data, are marketing materials provided by Priory Property Services, and do not constitute property particulars. Please contact Priory Property Services for full details and further information. The Running Costs data displayed on this page are provided by PrimeLocation to give an indication of potential running costs based on various data sources. PrimeLocation does not warrant or accept any responsibility for the accuracy or completeness of the property descriptions, related information or Running Costs data provided here.











































.png)