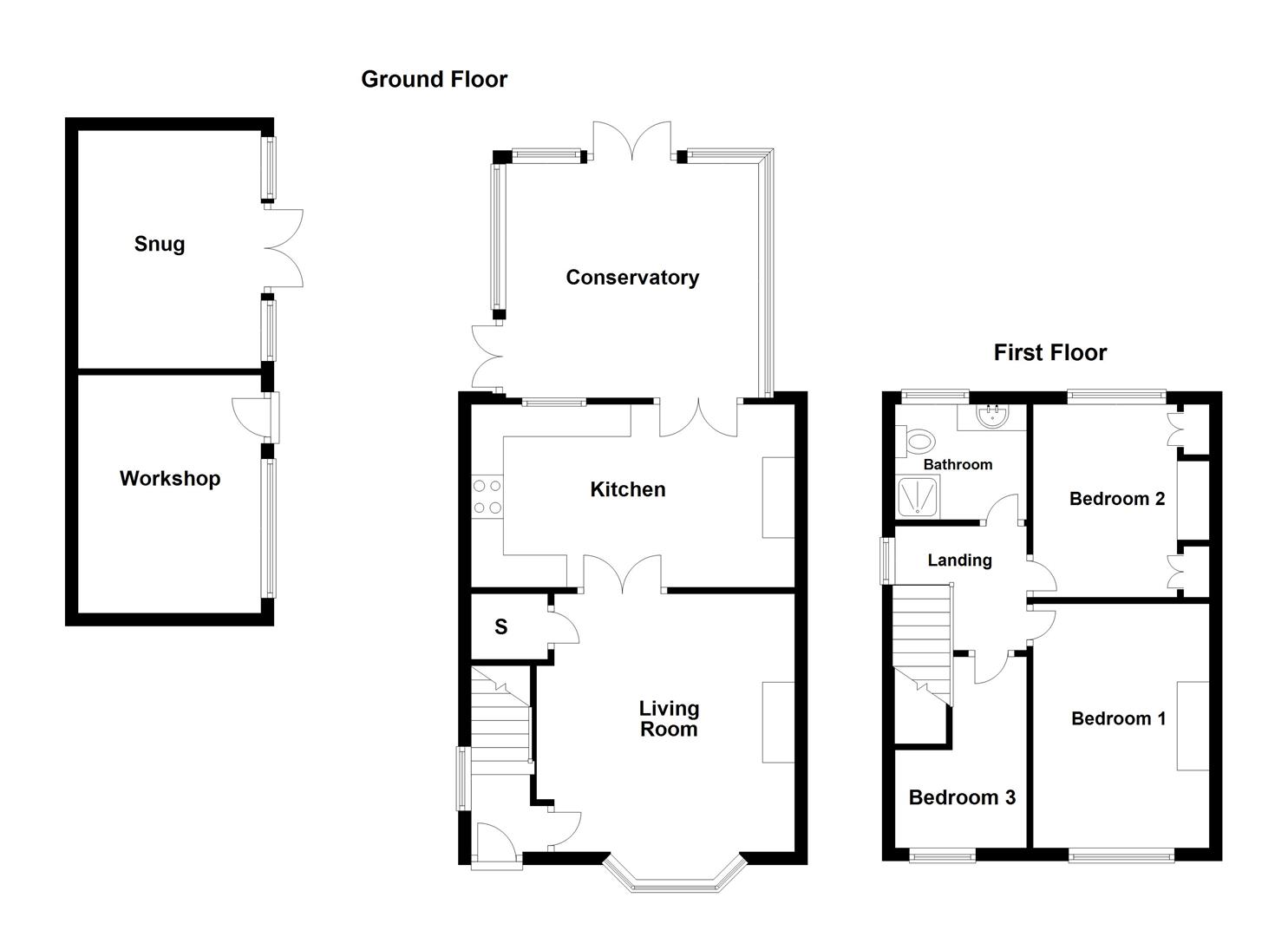Semi-detached house for sale in Church Lane, Mow Cop, Stoke-On-Trent ST7
* Calls to this number will be recorded for quality, compliance and training purposes.
Property features
- A Stunning Semi Detached Family Home.
- Spacious Lounge With A Multi Fuel Burner.
- Large Modern Kitchen/Diner And Conservatory.
- Three Good Size Bedrooms And Shower Room.
- Off Road Parking, Workshop And Snug
- We Are Led To Believe That The Property Is Freehold And Council Tax Band B.
Property description
Here at Carters we are proud to welcome to the market this stunning semi-detached family home, which is politely nestled away within the heart of Mow Cop.
Enjoying picturesque views, and historic stone lined walks all right on your doorstep, this beautiful property has benefited from substantial investment by the current owners, to provide a warm and welcoming home for young and growing families alike. Entering the property you are welcomed into the entrance hall with stairs to the first floor leading off, and a door providing access into the living room. The living room is to the front elevation and boasts a multi-fuel burner and a traditonal, bay window. The kitchen/diner is to the rear and is modern and spacious, with plenty of space for a dining room table, as well as french doors which open into the conservatory. Head up the stairs where you will find three bedrooms, two of which are good sized doubles, with bedroom two enjoying the spectacular views. What once was the family bathroom has been refurbished to what is now a modern and spacious shower room, benefitting from an oversized shower enclosure and a vanity hand wash basin. Externally there are extensive gardens for all of the family to enjoy all year through. The rear garden is mainly laid to lawn with a large decked patio area to sit out and enjoy the far reaching views over the Staffordshire Countryside. In the Spring there is also the rare opportunity to experience lambing season right from your very own back garden, with the neighbouring farm proving a home to many farm animals. If this wasn't enough, there is also a workshop and a snug area to enjoy on those lovely summer nights, which could easily be converted into one big space and utilise to however desired.
Viewings are highly recommended to appreciate this lovely family home. Call the office on to arrange your viewing.
Entrance Hall
UPVC double glazed entrance door to the front elevation and UPVC double glazed window to the side elevation.
Radiator. Stairs to the first floor.
Lounge (4.01m x 3.73m (13'2 x 12'3))
UPVC double glazed bay window to the front elevation.
Multi fuel burner with a tiled hearth. Radiator. Storage cupboard. Coving to the ceiling.
Kitchen/Diner (5.03m x 2.84m (16'6 x 9'4))
UPVC double glazed window and UPVC double glazed french patio doors to the rear elevation.
Modern fitted base units, drawers and matching wall mounted cupboards. Work surfaces Incorporating inset stainless steel sink with a single drainer and mixer tap. Gas cooker point. Plumbing for a washing machine. Tiled floor. Partly tiled walls. Radiator
Conservatory (3.63m x 3.61m (11'11 x 11'10))
UPVC double glazed windows and two UPVC double glazed patio doors to the rear elevation.
Tiled floor. Radiator.
First Floor Landing
UPVC double glazed window to the side elevation and loft access.
Bedroom One (3.78m x 2.90m (12'5 x 9'6))
UPVC double glazed window to the front elevation.
Two radiator's.
Bedroom Two (2.87m x 2.64m (9'5 x 8'8))
UPVC double glazed window to the rear elevation.
Radiator. Television point. Storage cupboard.
Bedroom Three (2.79m x 2.11m (9'2 x 6'11))
UPVC double glazed window to the front elevation.
Radiator.
Shower Room
UPVC double glazed window to the rear elevation.
Modern fitted white suite comprising of a walk in shower cubicle, vanity wash hand basin and low level W/C. Tiled floor. Towel rail. Tiled walls. Inset ceiling spotlights.
Exterior
The front has lawned garden with a tarmacadam driveway providing ample off road parking. The rear has a private and spacious garden with stunning open view which is mainly laid to lawn with a decked patio area and benefits from a workshop and snug area which could easily be turned back into a full size work space if required.
Workshop (3.71m x 2.84m (12'2 x 9'4))
Power and lighting.
Study/Chill Area (3.78m x 2.79m (12'5 x 9'2))
UPVC double glazed french patio doors and windows to the rear elevation.
Wood flooring. Electric panel heater.
Additional Information
We are led to believe that the property is Freehold and Council Tax Band B.
The current owner has advised planning permission was previously granted but as since expired. The permission granted was approval for an extensive double storey extension.
Services
The main services of gas, electric, water and drainage are all connected to the mains.
Please note: Services and appliances have not been tested by the agent.
Property info
For more information about this property, please contact
Carters Estate Agents, ST8 on +44 1782 966410 * (local rate)
Disclaimer
Property descriptions and related information displayed on this page, with the exclusion of Running Costs data, are marketing materials provided by Carters Estate Agents, and do not constitute property particulars. Please contact Carters Estate Agents for full details and further information. The Running Costs data displayed on this page are provided by PrimeLocation to give an indication of potential running costs based on various data sources. PrimeLocation does not warrant or accept any responsibility for the accuracy or completeness of the property descriptions, related information or Running Costs data provided here.













































.png)
