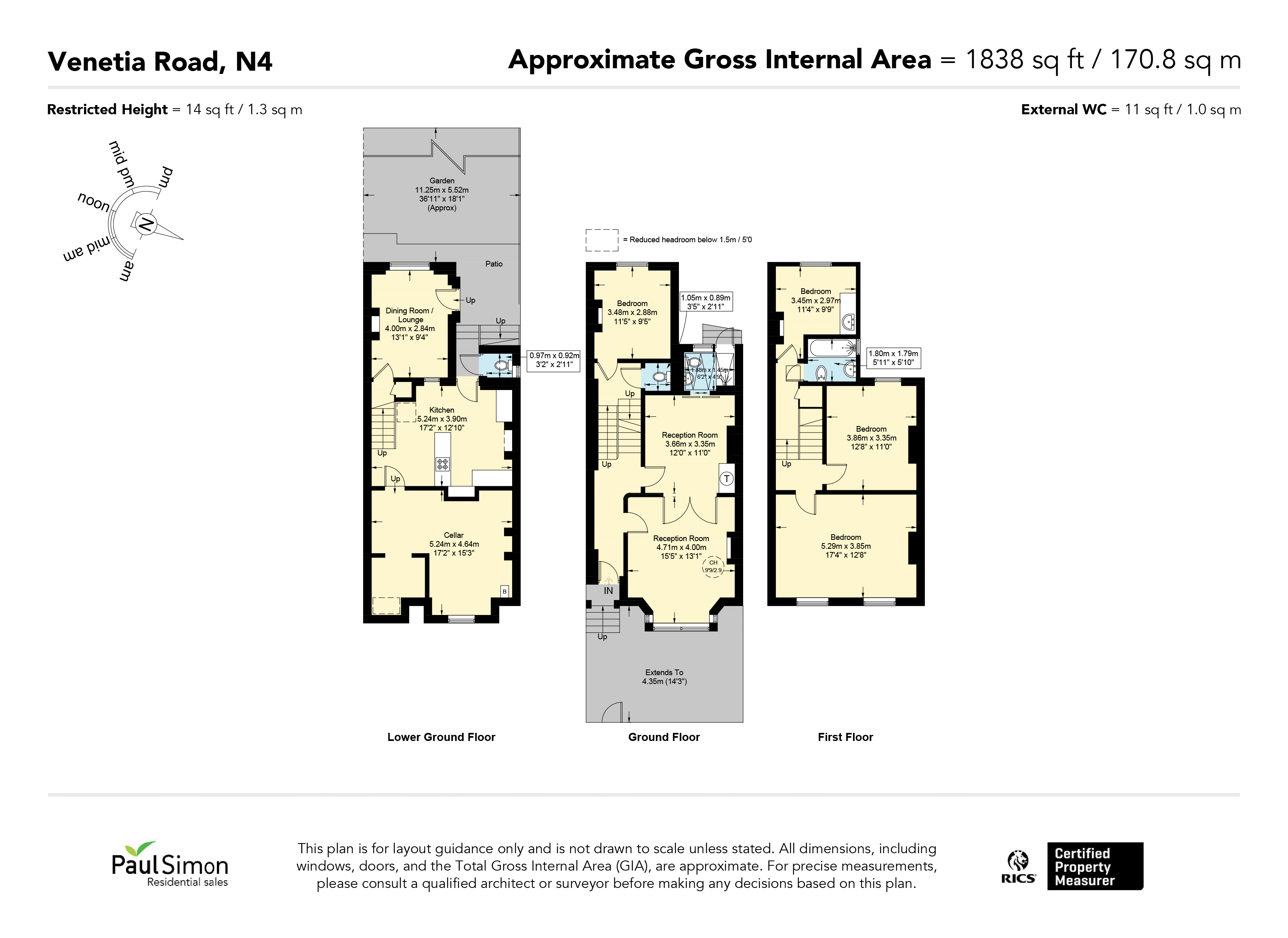Terraced house for sale in Venetia Road, London N4
* Calls to this number will be recorded for quality, compliance and training purposes.
Property features
- 4 Bedroom Victorian Terrace
- Scope to Refurbish and Extend (STP)
- Chain Free
- Original Character Features
- Prime N4 Street
- Opposite Finsbury Park
- Walking Distance to Manor House Tube - Zone
- Local Amenities of Green Lanes
Property description
Built in circa 1880, as part of the Finsbury Park Estate, is this deceptively spacious four-bedroom Victorian terrace.
Venetia Road is tucked away on prime N4 turning, opposite the green spaces of Finsbury Park, which provides an ideal setting for access to a multitude of facilities and amenities.
The accommodation spans over 1834 Sq. Ft/ 170 Sq. M and requires modernisation throughout, making this an ideal opportunity to refurbish to one’s own individual taste.
The ground floor comprises of inter-connecting reception rooms followed by a third reception room to the rear with access to the rear garden. Additional living space on the lower ground floor features, fitted kitchen diner and basement. Over the upper floors, are four double bedrooms, a family bathroom and additional washroom.
Furthermore there are period features throughout including original ceiling mouldings and 30' westerly facing garden.
Venetia Road offers excellent access to the green space of Finsbury Park for those family walks, Harringay Retail Park - known for its selection of stores, transport links such as Harringay br, Harringay Green Lanes br & Manor House Underground Stations.
Sold with No Onward Chain!
Please register your interest now on .
Entrance Hall
Original front door, hallway
Reception One
Large square double glazed bay window to front aspect, radiator and original cornicing. Inter-connecting doors to the second reception room. Picture rail.
Reception Two
Double doors leading into the wet room, radiator and original cornicing.
(Wet Room) Low level w.c, wash hand basin and shower area. Double glazed windows to rear aspect.
Dining Room
Radiator, double glazed window to rear aspect and door to side leading to the rear garden.
Kitchen Dining Room
Base mounted cupboards and wall mounted units, sink, gas hob and electric oven. Door to rear garden. Door to cellar
Cellar
Storage facilities, combination boiler.
First Floor:
Wash Room
Low level w.c, double glazed window to side aspect.
Bedroom Two
Double glazed window to rear aspect and radiator.
Bedroom Three
Double glazed window to rear aspect and radiator.
Master Bedroom
Double glazed windows to front aspect and radiator
Bathroom
Panel bath with shower attachment, bidet, pedestal with wash hand basin, radiator and double glazed window to side aspect.
Bedroom Four
Double glazed window to rear aspect.
Garden
30 ft Approximately - West facing rear garden with mature lawn with established shrub borders. (outside w.c) *please note* - The garden is currently divided with a temporary fence) The floor plan provide the boundary.
Property info
For more information about this property, please contact
Paul Simon Residential Sales, N4 on +44 20 8166 1812 * (local rate)
Disclaimer
Property descriptions and related information displayed on this page, with the exclusion of Running Costs data, are marketing materials provided by Paul Simon Residential Sales, and do not constitute property particulars. Please contact Paul Simon Residential Sales for full details and further information. The Running Costs data displayed on this page are provided by PrimeLocation to give an indication of potential running costs based on various data sources. PrimeLocation does not warrant or accept any responsibility for the accuracy or completeness of the property descriptions, related information or Running Costs data provided here.


































.png)