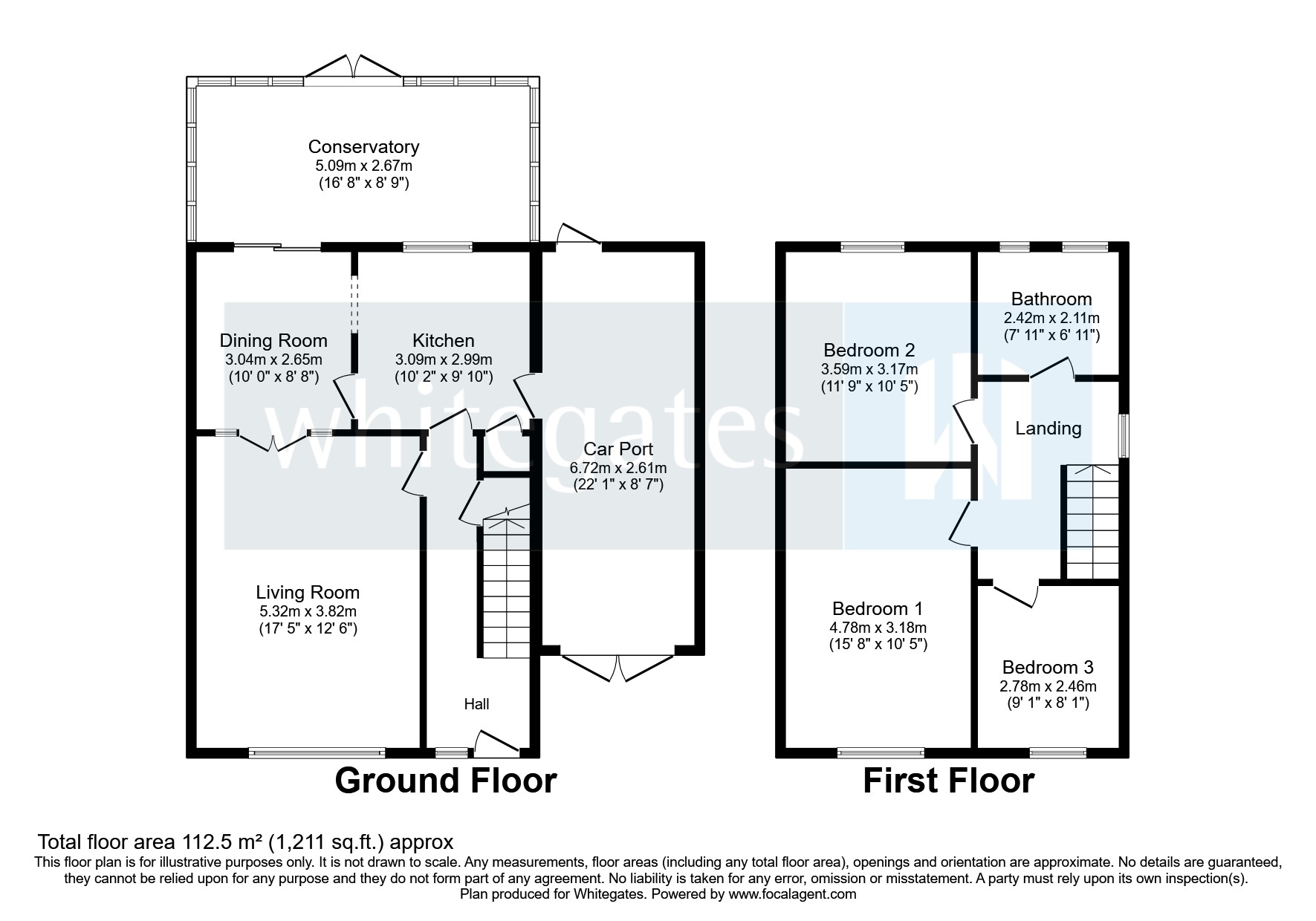Semi-detached house for sale in Coppenhall Lane, Crewe, Cheshire CW2
* Calls to this number will be recorded for quality, compliance and training purposes.
Property features
- Sold with no onward chain & vacant possession
- Ample parking space & A car port
- Spacious & light throughout
- Large conservatory
- Located in woolstanwood, on the outskirsts of crewe
- Spacious & low-maintenance rear garden
- Viewings highly advised
Property description
Whitegates in Crewe are proud to introduce this beautiful three-bedroom semi-detached home, that is for sale with no onward chain and vacant possession. The property boasts a spacious driveway for multiple vehicles, a light-filled hallway leading to the living room, kitchen, and staircase, and a lounge with a gas fireplace and oak doors to the dining room. The dining room connects to the kitchen, which has ample space for appliances and a door to the carport, while a bright conservatory completes the ground floor. Upstairs, you'll find three well-proportioned bedrooms, including a master bedroom with built-in wardrobes, a family bathroom with a walk-in shower and corner bathtub, and a low-maintenance rear garden with access to the carport. Don't miss out on this fantastic opportunity and contact Whitegates today!
As you approach the home, you'll be greeted by an extensive driveway that offers parking for multiple vehicles, a convenient feature for families or those who enjoy having guests over. Upon entering the home, you'll step into a spacious and light hallway entrance that leads to the living room, kitchen, and staircase, creating a warm and welcoming atmosphere from the moment you walk in.
Moving through the home, you'll find a lounge that is both light and airy, featuring a fitted gas fireplace and wooden oak doors that lead to the dining room. The dining room offers ample space for entertaining and leads to the kitchen, another light and airy room with plenty of space for appliances. Additionally, there is a door in the kitchen that leads out to the carport. The light conservatory is perfect for enjoying the views of the substantial rear garden.
Upstairs, you'll find three well-proportioned bedrooms, including a generous master bedroom with built-in wardrobes, a second double bedroom with built-in wardrobes, and a third generous single bedroom. The family bathroom boasts a walk-in shower, corner bathtub, wc, and wash basin, providing all the necessary amenities for a comfortable lifestyle.
The substantial rear garden is low-maintenance, not very overlooked, and enjoys a sunny aspect, making it the ideal space for outdoor relaxation or entertaining. Additionally, the garden provides access to the carport, which offers space for vehicles or can be utilised for storage, adding to the convenience and functionality of this wonderful home.
This property is excellently located just on the outskirts of Crewe on the Woolstanwood Estate.
Easy access into the Crewe Town Centre and the A530, meaning Nantwich and Middlewich are also within touching distance. The train station, bus station and bus stops also. Additional transport links include ease of access to the A500 and M6.
Crewe Town Centre offers an abundance of local amenities, working opportunities as well as sporting facilities. Slightly further to the South West you will find Nantwich, which is a beautiful and historic Town, again filled with boutique shops, historical buildings, sporting facilities, bars and restaurants.
Tenure - Freehold
Council Tax Band - C
EPC Rating - tbc
Thinking about selling your property? For a free valuation from one of our local experts, please call or e-mail our Whitegates office, and we will be happy to assist you with an award-winning service.<br /><br />
Living Room (17' 5" x 12' 6" (5.32m x 3.82m))
Dining Room (10' 0" x 8' 8" (3.04m x 2.65m))
Kitchen (10' 2" x 9' 10" (3.09m x 2.99m))
Conservatory (16' 8" x 8' 9" (5.09m x 2.67m))
Bedroom One (15' 8" x 10' 5" (4.78m x 3.18m))
Bedroom Two (11' 9" x 10' 5" (3.59m x 3.17m))
Bedroom Three (9' 1" x 8' 1" (2.78m x 2.46m))
Bathroom (7' 11" x 6' 11" (2.42m x 2.11m))
Property info
For more information about this property, please contact
Whitegates - Crewe, CW2 on +44 1270 397185 * (local rate)
Disclaimer
Property descriptions and related information displayed on this page, with the exclusion of Running Costs data, are marketing materials provided by Whitegates - Crewe, and do not constitute property particulars. Please contact Whitegates - Crewe for full details and further information. The Running Costs data displayed on this page are provided by PrimeLocation to give an indication of potential running costs based on various data sources. PrimeLocation does not warrant or accept any responsibility for the accuracy or completeness of the property descriptions, related information or Running Costs data provided here.






























.png)
