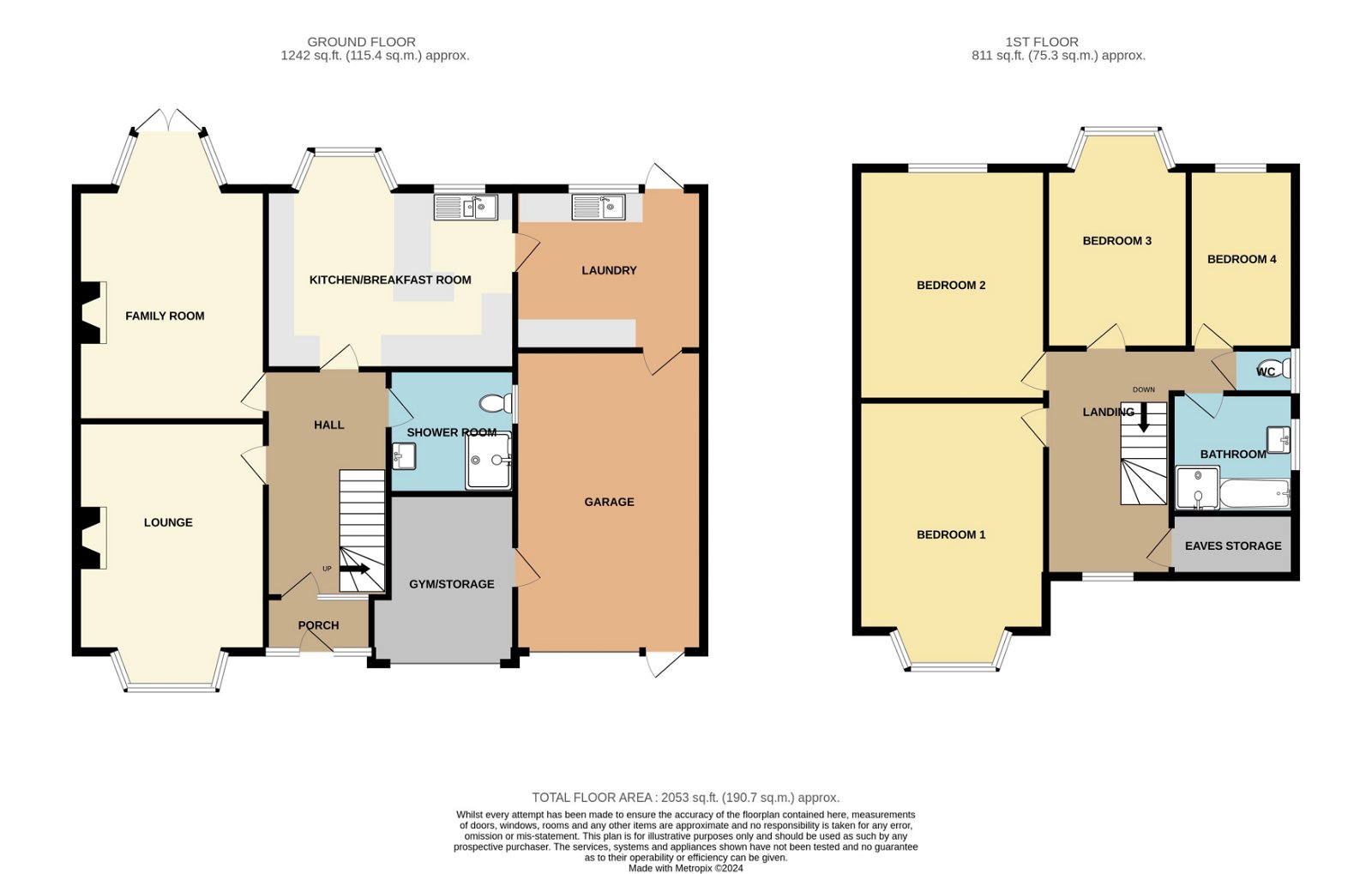Detached house for sale in Lichfield Road, Four Oaks, Sutton Coldfield B74
* Calls to this number will be recorded for quality, compliance and training purposes.
Property features
- PB0661
- Four bedroom detached family home
- Two super sized reception rooms, well appointed breakfast kitchen
- Superb size laundry room/second kitchen
- Downstairs luxury appointed shower room
- Gallery landing, bathroom and separate WC
- Private rear garden, large garage, spacious drive
- Walking distance to Mere Green, Four Oaks Station, local schooling, Leyhill Surgery & Sutton Park
- Potential to develop further, if desired, subject to planning permission
- No upward chain
Property description
Please quote PB0661.... This impressive, mock Tudor style, four bedroom detached family home is conveniently positioned with local amenities, including highly-regarded schools, doctors surgery, shops, Four Oaks Train Station and Sutton Park, all within walking distance. One of four similar styled 1930's homes, this already substantial property offers immense scope to create further accommodation, if desired{subject to planning permission being obtained}.
The property sits behind an attractive, mature front garden. The driveway provides ample car-parking as to does the large garage. An enclosed porch leads into a spacious reception hall. There are two great size reception rooms. A well-appointed breakfast kitchen, opens into a superb size laundry/spice kitchen, gym/store, and there is also a newly fitted shower room.
To the first floor, set off the gallery landing, there are four good size bedrooms, family bathroom and a separate WC. To the rear of the property, there is a fabulous, large garden with an array of mature trees and pretty shrubbery.
Ground Floor Accommodation
Enclosed Porch - 2.08m x 1.09m (6'10" x 3'7")
Secure glazed porch with access into the welcoming reception hall.
Reception Hall - 4.47m x 2.57m (14'8" x 8'5")
The spacious reception hall provides access to two stylish large reception rooms, a well-appointed breakfast kitchen and a newly fitted fully equipped shower room. A delightful spindled staircase leads to the first floor.
Formal Lounge - 5.54m into the bay window x 3.71m (18'2" into the bay window x 12'2")
This large reception room, overlooking the front elevation, comes complete with a log burner and a feature bay window.
Family Room - 5.69m into the bay x 3.71m (18'8" into the bay x 12'2")
The family room, has a modern fitted gas fire, and includes a glazed door that conveniently provides access to the large rear garden.
Breakfast Kitchen - 4.88m x 4.14m into the bay window (16'0" x 13'7" into the bay window)
This thoughtfully designed breakfast kitchen, ideal for entertaining and creating those culinary delights, has a feature bay window, and offers space to cater for a separate dining table and chairs.
Laundry Room - 3.66m x 3.18m (12'0" x 10'5")
What a great size laundry or spice kitchen, with access to the garage and the rear garden.
Downstairs Shower Room - 2.44m x 2.34m (8'0" x 7'8")
This well appointed room, in fantastic condition, is fully equipped with a double shower unit, WC and a sink unit.
First Floor Accommodation
Gallery Landing
A spacious landing with access to the loft space, there is also a useful store cupboard into the eaves, providing ample storage.
Bedroom One - 4.55m x 3.73m (14'11" x 12'3")
With a bow window overlooking the front elevation.
Bedroom Two - 4.55m x 3.73m (14'11" x 12'3")
Enjoying the views of the rear garden this spacious second bedroom is equally a good size bedroom.
Bedroom Three - 4.27m into the bay window x 2.54m (14'0" into the bay window x 8'4")
Located to the rear of the property overlooking the gardens the large bay window is a real feature of this bedroom.
Bedroom Four - 3.48m x 2.16m (11'5" x 7'1")
Currently used as a music room this bedroom.
Separate WC
Main Bathroom - 2.39m x 2.13m (7'10" x 7'0")
This well appointed bathroom comes complete with a panelled bath, separate shower and a wash hand basin.
Eaves Storage - 2.41m x 0.89m (7'11" x 2'11")
Outside
Gym/Store (accessed via the garage) - 3.02m x 2.44m (9'11" x 8'0")
Was once part of a second garage, still maintaining the doors to the front drive, has been used as a gym or a good size store room, access is via the main garage.
Garage - 6.12m x 3.71m (20'1" x 12'2")
Good size garage with access to the front via double garage doors.
Property info
For more information about this property, please contact
eXp World UK, WC2N on +44 1462 228653 * (local rate)
Disclaimer
Property descriptions and related information displayed on this page, with the exclusion of Running Costs data, are marketing materials provided by eXp World UK, and do not constitute property particulars. Please contact eXp World UK for full details and further information. The Running Costs data displayed on this page are provided by PrimeLocation to give an indication of potential running costs based on various data sources. PrimeLocation does not warrant or accept any responsibility for the accuracy or completeness of the property descriptions, related information or Running Costs data provided here.





































.png)
