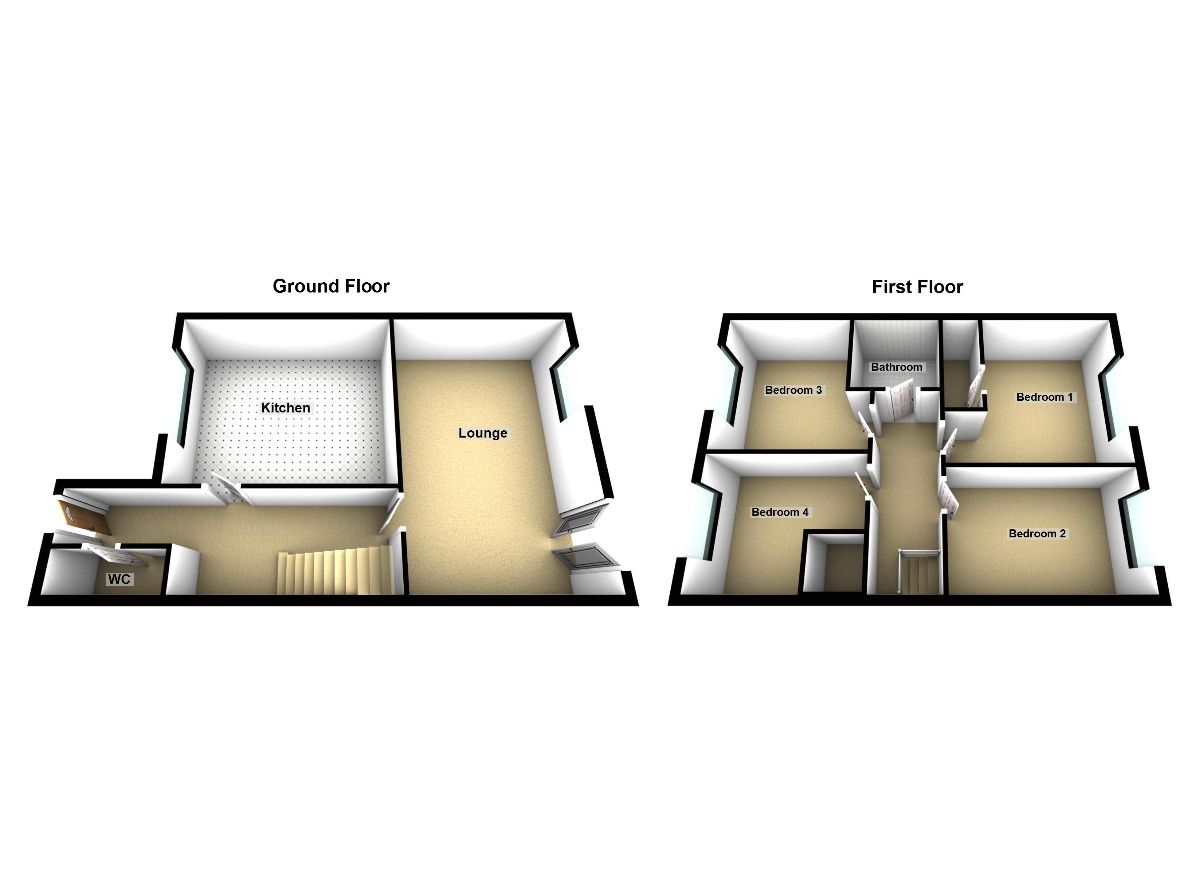End terrace house for sale in Booth Holme Close, Bradford BD4
* Calls to this number will be recorded for quality, compliance and training purposes.
Property features
- Stunning views
- Chain Free
- Cul-de-sac Position
- Desirable Position & Plot
- Four Bedrooms
- Well Maintained
- Well Presented
- En-suite + Guest WC
- Summerhouse
- Central Heating and Double Glazing
- Far Reaching Open Views To Rear
- Parking for 3 Vehicles
Property description
Description
A rare opportunity to purchase a modern four bedroom property set on a generous plot, being at the end of the terrace, with stunning far reaching views, in the popular area of Tong, close to Drighlington.
Set on a select development of just 14 properties and 'tucked away' from the road whilst still being close to the local shops, restaurants and amenities in Drighlington and Birkenshaw, public transport and motorway links.
The property comprises of kitchen/diner, guest WC, spacious lounge, four bedrooms, ensuite and bathroom.
The larger than average garden boasts a summerhouse, hot tub, patio and a variety of shrubs. In addition there is parking for 3 cars to the front of the property.
An early viewing is recommended!
Council Tax Band: D (Bradford City Council)
Tenure: Freehold
Entrance Hall
With wood flooring, central heating radiator and leading to the guest WC, kitchen/diner, lounge and stairs to first floor
Kitchen/Diner
13' x 14' 8"
A light room with a good range of base and wall units in modern gloss finish with wood worktops and matching splashbacks, plumbing for automatic washer, integrated dishwasher, built in double oven & grill, 5 ring gas hob, chimney style extractor, central heating radiator, tiled flooring and window to the front elevation
Lounge
20' 4" x 13' 2"
To the rear elevation with wood flooring, central heating radiator, window and french doors leading to garden
Guest WC
With heated towel rail and modern white 2 piece suite comprising WC & hand basin with tiled splash back
First Floor:
Bedroom 1
13' x 13' 1"
To the rear elevation, double bedroom overlooking garden with far reaching views, central heating radiator, mirrored sliding door wardrobes and access to en-suite
En-Suite
2' 8" x 7' 8"
Fully tiled with heated towel rail, modern white 3 piece suite comprising shower cubicle with waterfall shower, hand basin and WC
Bedroom 2
8' 2" x 13' 1"
To the rear elevation, double bedroom overlooking garden and far reaching views, corner wardrobe with central heating radiator
Bedroom 3
10' 4" x 10' 10"
To the front elevation, double bedroom with central heating radiator
Bedroom 4
8' 10" x 10' 4" max
To the front elevation, currently being used as an office with built-in cupboard over stairs and central heating radiator
Bathroom
5' 11" x 6' 6"
Part tiled with heated towel rail, modern white 3 piece suite comprising, bath with shower over, pedestal hand wash basin and WC
External
Parking to the front of property for 3 vehicles and access to the rear garden to the side of the property
Generous size rear garden with summerhouse, composite decking providing hard standing for the hot tub, patio area and mature shrubs with far reaching views
Property info
For more information about this property, please contact
Drighlington Properties Ltd, BD11 on +44 113 427 7829 * (local rate)
Disclaimer
Property descriptions and related information displayed on this page, with the exclusion of Running Costs data, are marketing materials provided by Drighlington Properties Ltd, and do not constitute property particulars. Please contact Drighlington Properties Ltd for full details and further information. The Running Costs data displayed on this page are provided by PrimeLocation to give an indication of potential running costs based on various data sources. PrimeLocation does not warrant or accept any responsibility for the accuracy or completeness of the property descriptions, related information or Running Costs data provided here.















































.png)