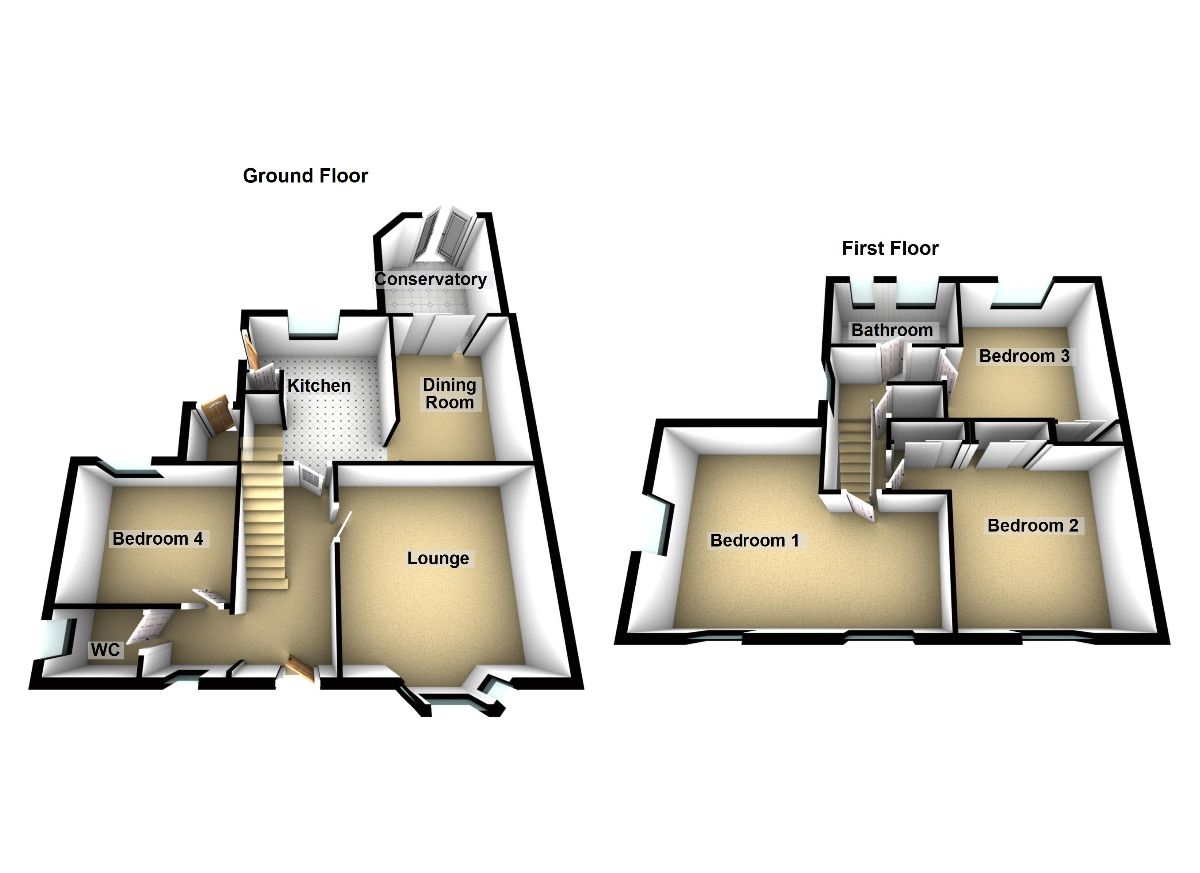Semi-detached house for sale in Springbank Avenue, Gildersome, Morley, Leeds LS27
* Calls to this number will be recorded for quality, compliance and training purposes.
Property features
- Substantially Extended Semi Detached
- Spacious Rooms
- Four Double Bedrooms
- Conservatory
- Guest WC
- Drive & Garage
- Generous Corner Plot
- Must be Viewed to Fully Appreciate
Property description
Description
This family home must be viewed to fully appreciate the spacious rooms and the corner plot. The extended semi detached benefits from double glazing, central heating and briefly comprises of an entrance hall, lounge, kitchen, dining room, conservatory, guest w.c., four double bedrooms, bathroom, gardens, drive and garage.
Tucked away at the head of the cul-de-sac, a convenient location close to local amenities, public transport and the nearby motorway links.
Council Tax Band: D (Leeds City Council)
Tenure: Freehold
Entrance Hall
A spacious entrance hallway with a central heating radiator and stairs leading to the first floor.
Lounge
13'5'' x 13'1''
Having a bay window to the front elevation, a fireplace incorporating a living flame gas fire and a central heating radiator.
Kitchen
11'9'' x 10'8''
With a good range of base and wall mounted units, work surfaces with tiled surrounds, one and a half bowl stainless steel sink unit with mixer tap, gas and electric cooker points, built in extractor hood, plumbing for a dishwasher, plumbing for an automatic washing machine, ventilation for a tumble dryer, a useful storage cupboard, spotlights to the ceiling and a central heating radiator.
Dining Room
11'9'' x 8'9''
Having laminate wood flooring, a central heating radiator and patio doors with access to the conservatory.
Conservatory
9'6'' x 8'5''
An ideal place to relax and enjoy the garden views, having a ceiling fan and French doors leading out to the rear garden.
Bedroom 4
10'8'' x 8'9''
A spacious room to the ground floor which has many uses, a double bedroom, home office etc, with a central heating radiator.
Guest WC
A low flush w.c., pedestal wash hand basin and a central heating radiator.
First Floor:
Landing
Having a useful storage cupboard and access to the loft space via a drop down ladder, the loft is fully boarded which provides additional storage.
Bedroom One
19'7'' x 13'2'' reducing to 8'5''
A larger than average master bedroom which could be divided to create a 5th bedroom or has plenty of space to add an en-suite, with two windows to the front elevation, a window to the side elevation and two central heating radiators.
Bedroom Two
13'8'' x 11'9''
Originally the master bedroom, to the front elevation with fitted mirrored sliding door wardrobes and a central heating radiator.
Bedroom Three
10'9'' plus wardrobe x 10'4''
A further double room to the rear elevation with a built in wardrobe and a central heating radiator.
Bathroom
A four piece suite comprising of a panelled bath, shower cubicle, pedestal wash hand basin and low flush w.c. Complimented with part tiling to the walls, tiled floor, spotlights to the ceiling and a central heating radiator.
External
The property is set upon a corner plot, having attractive gardens to the front, side and rear. The landscaped, low maintenance front garden has an attractive rockery with mature shrubs.
The enclosed side garden has a lawn, Indian stone patio and pathway, flower beds and a useful brick built outhouse for storage.
To the rear is a further enclosed garden with a lawn, paved patio, garden shed and mature flowers and shrubs.
The drive provides off street parking and leads to the garage which has an up-over-door.
Property info
For more information about this property, please contact
Drighlington Properties Ltd, BD11 on +44 113 427 7829 * (local rate)
Disclaimer
Property descriptions and related information displayed on this page, with the exclusion of Running Costs data, are marketing materials provided by Drighlington Properties Ltd, and do not constitute property particulars. Please contact Drighlington Properties Ltd for full details and further information. The Running Costs data displayed on this page are provided by PrimeLocation to give an indication of potential running costs based on various data sources. PrimeLocation does not warrant or accept any responsibility for the accuracy or completeness of the property descriptions, related information or Running Costs data provided here.










































.png)