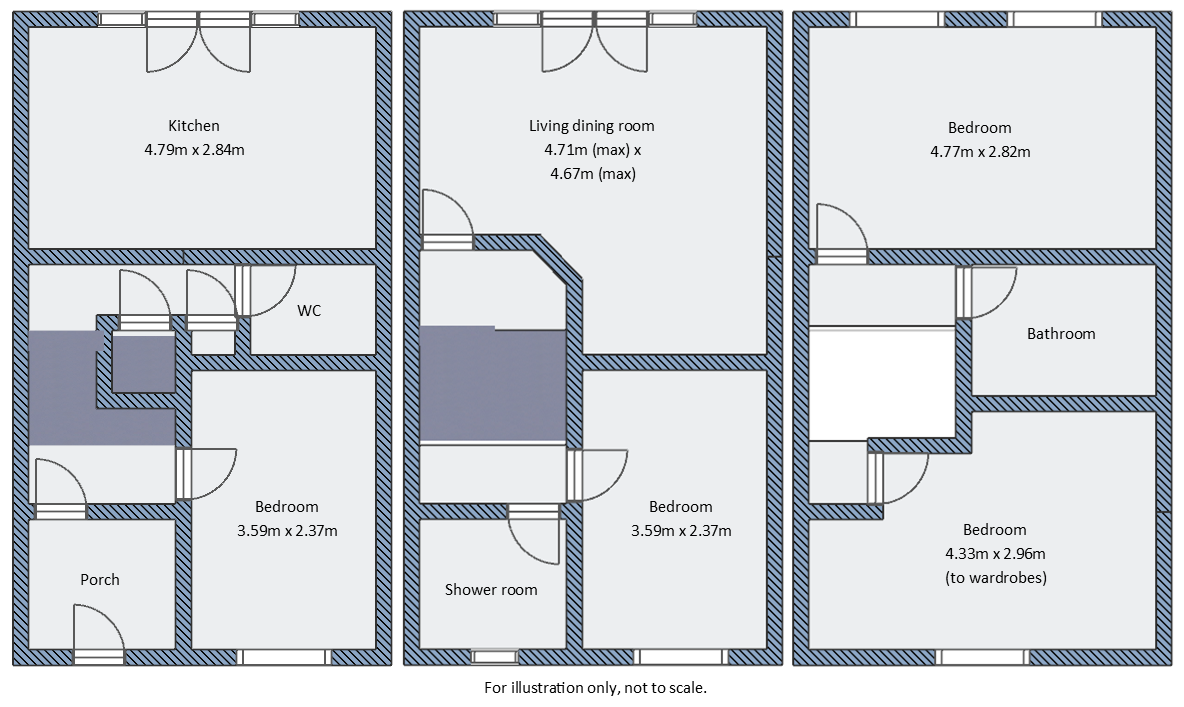End terrace house for sale in The Crescent, St Austell, Cornwall, 4Ta, Cornwall PL25
* Calls to this number will be recorded for quality, compliance and training purposes.
Property features
- 4 Double Bedrooms
- End of terrace
- Garage
- Parking
- Sought after location
- Low maintenance garden
Property description
Hunkin Homes are delighted to be able to offer to the market this impressive end of terrace home located on the popular Crescent. This spacious four bedroom property benefits from a low maintenance sunny rear garden, sought after central position as well as a garage and parking.
Upon entering the property you are greeted by a entry porch with plenty of space for coats and boots. From here a further door leads to the hall, with stairs leading up to the living space and down to the kitchen. There is also a door from here leading to the fourth bedroom, a spacious double bedroom with window to the front overlooking the green.
On the lower level the property has a kitchen breakfast room, WC and two storage cupboards. The kitchen offers a range of fitted units and appliances and also boasts a breakfast bar. From here double doors lead out to the rear garden making it the ideal space for barbeques and summer entertaining. The WC on this level is spacious and also houses a hand basin. There is also a large understairs cupboard and additional airing cupboard storage.
On the upper level the property has a generous ‘L’ shape living dining room with Juliette balcony to the rear overlooking the garden. The lay out makes for a bright and open feeling entertaining space. There is also a handy shower room with WC and hand basin and bedroom three, a further spacious double with views over the green. The top floor offers the two largest bedrooms and the family bathroom. The bedroom to the rear is a large double with two windows to the rear and a built in wardrobe. The family bathroom is finished to a high standard and comprises a bath WC and hand basin. The final bedroom is a further generous double with built in wardrobes and elevated views over the green.
Outside the property has a predominantly south facing low maintenance, secure garden. Planted beds soften the boarders of the generous patio area ideal for entertaining and alfresco dining. From here a gate leads out to the parking area to the rear and single garage with up and over door.
Property info
For more information about this property, please contact
Hunkin Homes, PL26 on +44 1726 255785 * (local rate)
Disclaimer
Property descriptions and related information displayed on this page, with the exclusion of Running Costs data, are marketing materials provided by Hunkin Homes, and do not constitute property particulars. Please contact Hunkin Homes for full details and further information. The Running Costs data displayed on this page are provided by PrimeLocation to give an indication of potential running costs based on various data sources. PrimeLocation does not warrant or accept any responsibility for the accuracy or completeness of the property descriptions, related information or Running Costs data provided here.






































.png)
