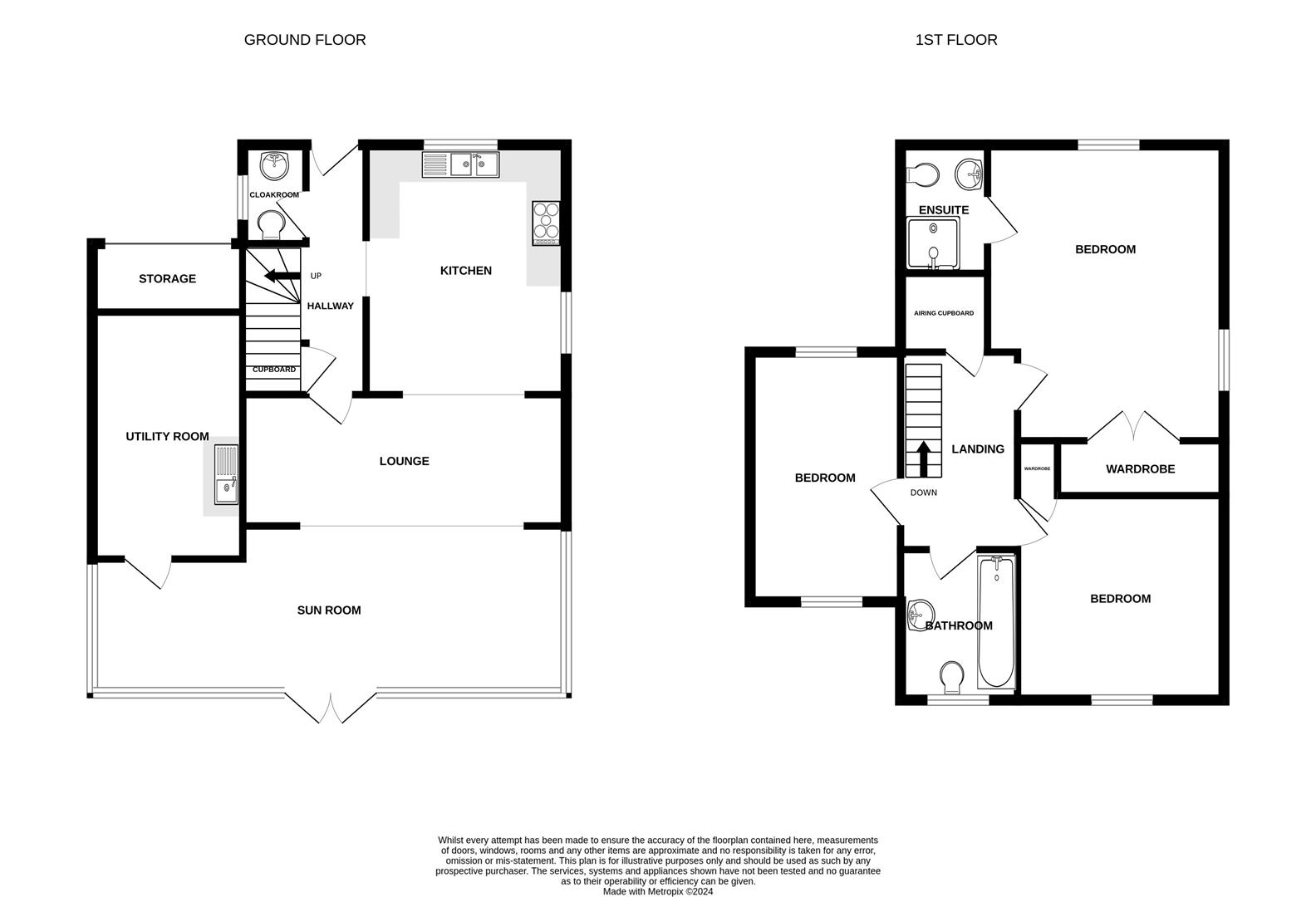Link-detached house for sale in Tapping Close, Snettisham, King's Lynn PE31
* Calls to this number will be recorded for quality, compliance and training purposes.
Property features
- Contact brittons estate agents to view
- Hallway & cloakroom
- Lounge
- Sun lounge
- Kitchen & utility
- Three bedrooms
- En-suite shower room
- Bathroom
- Front & rear gardens
Property description
Welcome to this charming property located on Tapping Close in the picturesque village of Snettisham. This delightful house boasts a lovely brick and carrstone exterior, adding character and warmth to its appearance. Upon entering, you are greeted by a cosy lounge that seamlessly flows into a bright sun lounge, creating a perfect space for relaxation or entertaining guests. The property features three inviting bedrooms, offering ample space for a growing family or visiting guests. The fitted kitchen is a chef's dream, providing a functional and stylish space to prepare delicious meals. Parking ideally positioned to offer convenience on your doorstep. Don't miss the opportunity to make this beautiful house your new home. Embrace the tranquillity of Snettisham and the comfort of this lovely property. Contact us today to arrange a viewing and start envisioning your life in this charming abode.
Brick & carrstone three bedroom house with driveway
Hallway (4.67m x 1.96m inc stairs (15'4 x 6'5 inc stairs))
Tiled floor. Understairs cupboard. Stairs to first floor.
Cloakroom (1.73m x 0.86m (5'8 x 2'10))
Two piece suite comprising wash hand basin and w.c. Tiled floor. Double radiator. Window to side aspect.
Lounge (5.33m x 2.79m (17'6 x 9'2))
Tiled floor. Double radiator.
Sun Lounge (8.00m x 2.82m (26'3 x 9'3))
Tiled floor. French doors to rear garden.
Kitchen (4.65m x 3.30m (15'3 x 10'10))
Range of wall, base and drawer units with worktops over. Space for dishwasher. Double oven and induction hob with extractor over. Tiled floor. Window to front and side aspects.
Utility (4.50m x 2.97m (14'9 x 9'9))
Tiled floor. Sink unit. Space for washing machine.
Landing
Fitted carpet. Airing cupboard. Loft access.
Bedroom 1 (3.99m x 3.30m (13'1 x 10'10))
Fitted carpet. Built-in wardrobe. Windows to front and side aspects.
En-Suite Shower Room (1.96m x 1.73m (6'5 x 5'8))
Shower cubicle with mixer bar, wash hand basin and w.c. Tiled floor. Double radiator. Window to front aspects.
Bedroom 2 (3.30m x 2.79m (10'10 x 9'2))
Fitted carpet. Built-in wardrobe. Double radiator. Window to rear aspect.
Bedroom 3 (5.94m x 2.95m (19'6 x 9'8))
Fitted carpet. Window to front and rear aspects.
Bathroom
Three piece suite comprising bath with shower taps, wash hand basin and w.c. Tiled floor. Double radiator. Window to rear aspect.
Front Garden
Laid to brickweave, decorative pebbles with a variety of shrubs and pond.
Rear Garden
Enclosed, laid to decorative pebbles with patio area. Timber shed.
Gas central heating
UPVC double glazing
Property info
For more information about this property, please contact
Britton Estate Agents, PE30 on +44 1553 387975 * (local rate)
Disclaimer
Property descriptions and related information displayed on this page, with the exclusion of Running Costs data, are marketing materials provided by Britton Estate Agents, and do not constitute property particulars. Please contact Britton Estate Agents for full details and further information. The Running Costs data displayed on this page are provided by PrimeLocation to give an indication of potential running costs based on various data sources. PrimeLocation does not warrant or accept any responsibility for the accuracy or completeness of the property descriptions, related information or Running Costs data provided here.


















































.png)

