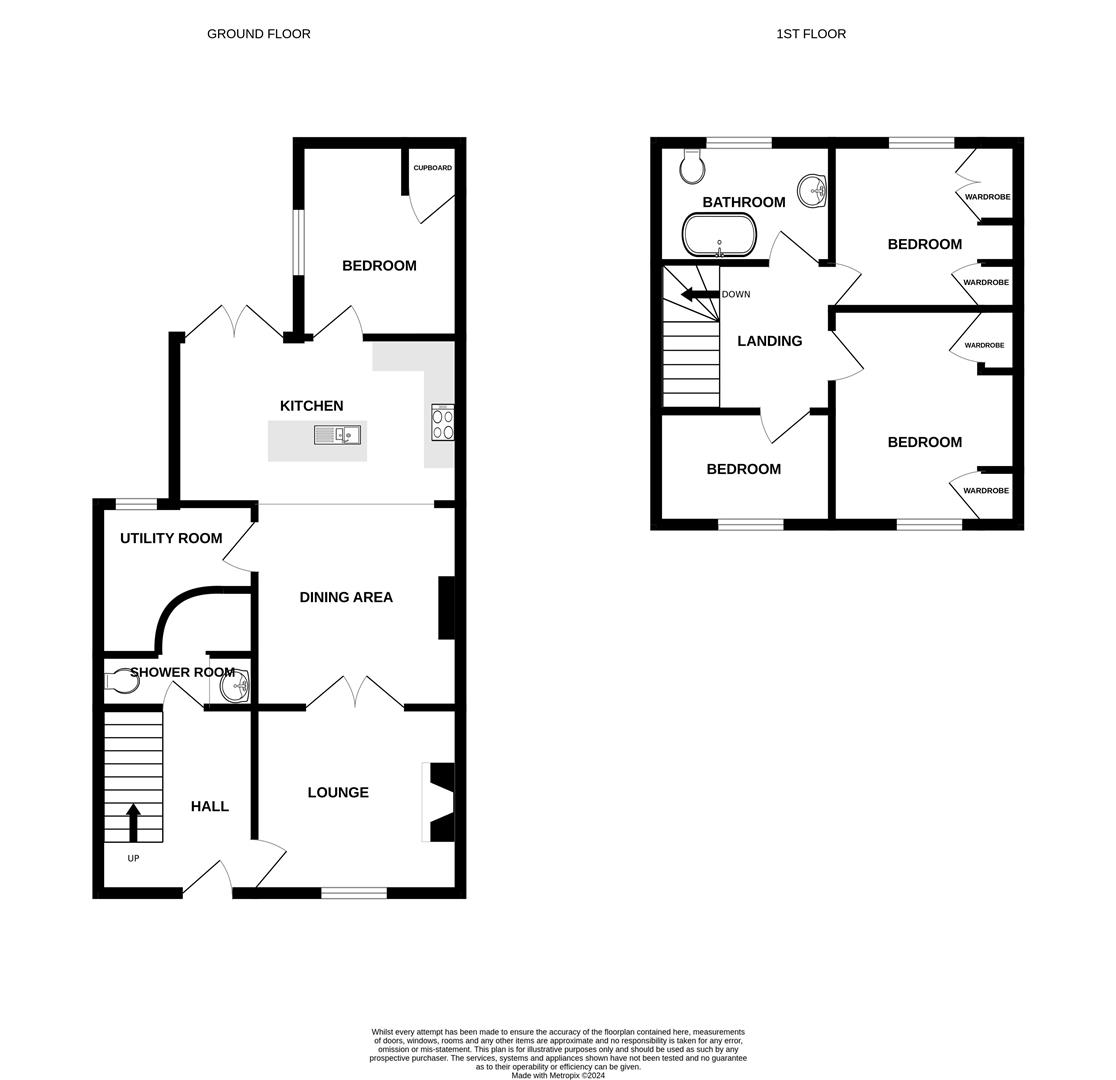Terraced house for sale in Station Road, Snettisham, King's Lynn PE31
* Calls to this number will be recorded for quality, compliance and training purposes.
Property features
- Contact brittons estate agents to view
- Storm porch & hallway
- Lounge & dining area
- Study/bedroom four
- Kitchen & utility
- Downstairs shower room
- Three bedrooms
- Bathroom
- Garage & parking
- Front & rear gardens
Property description
We are delighted to offer this recently refurbished three/four bedroom pretty carrstone cottage with garage and parking in the delightful village of Snettisham. The property benefits from gas central heating and uPVC double glazing in addition to all ceilings being skimmed with downlighters throughout. The accommodation is arranged over two floors comprising hallway, shower room, lounge, dining area, study/bedroom four, kitchen and utility on the ground floor with three bedrooms and bathroom on the first floor. The front garden is laid to decorative slate and gravel with parking and foot path leading to front door surrounded by a oak storm porch and carrstone wall. The rear garden is fully enclosed mainly laid to artificial turf with raised decking area and patio area. Single garage and two additional parking spaces.
Recently refurbished three/four bedroom pretty carrstone cottage with garage and parking
Oak Storm Porch
Hallway (3.61m x 1.80m (11'10 x 5'11))
Tiled floor. Stairs to first floor.
Shower Room (2.46m x 1.93m max (8'1 x 6'4 max))
Shower cubicle with Thermostatic Rainfall head and hand held attachment, vanity wash hand basin and w.c. Tiled floor.
Lounge (4.06m x 3.38m (13'4 x 11'1))
Wooden floor. Brick fireplace with wood burner. Window to front aspect.
Dining Area (3.53m x 3.25m (11'7 x 10'8))
Tiled floor. Radiator. French door to lounge.
Bedroom 4/Study (3.61m x 2.26m (11'10 x 7'5))
Fitted carpet. Built-in wardrobe. Window to side aspect.
Kitchen (4.34m x 3.02m (14'3 x 9'11))
Range of wall, base and drawer units with worktops over. Island unit with inset sink, Quooker Tap and drainer. Integrated dishwasher, electric oven and hob with extractor over. Space for fridge/freezer. Tiled floor. Roof light. French doors to rear.
Utility (2.51m x 2.21m (8'3 x 7'3))
Range of wall and base units with worktops over. Stainless steel sink. Plumbing for washing machine. Wall mounted gas boiler. Window to rear aspect.
Landing
Bedroom 1 (3.35m x 3.28m (11'0 x 10'9))
Wooden floor. Two built-in wardrobes. Window to front aspect.
Bedroom 2 (3.23m x 3.00m (10'7 x 9'10))
Wooden floor. One double and one single built-in wardrobe. Window to rear aspect.
Bedroom 3 (2.41m x 2.08m (7'11 x 6'10))
Wooden floor. Window to front aspect.
Bathroom (2.67m x 2.29m (8'9 x 7'6))
Three piece suite comprising Free standing Ball and Claw bath with handheld shower attachment over, wash hand basin and w.c. Tiled splashbacks. Tiled floor. Heated towel rail. Window to rear aspect.
Garage
Wooden single garage built in 2017 with up & over door, light and power, personell access from rear garden. Accessed via Southgate Lane.
Front Garden
Mainly laid to shingle used currently for parking.
Rear Garden
Fully enclosed mainly laid to artificial turf with raised decking area and patio area. Gate to further parking at the rear. Two additional parking spaces.
Gas central heating
UPVC double glazing
Property info
For more information about this property, please contact
Britton Estate Agents, PE30 on +44 1553 387975 * (local rate)
Disclaimer
Property descriptions and related information displayed on this page, with the exclusion of Running Costs data, are marketing materials provided by Britton Estate Agents, and do not constitute property particulars. Please contact Britton Estate Agents for full details and further information. The Running Costs data displayed on this page are provided by PrimeLocation to give an indication of potential running costs based on various data sources. PrimeLocation does not warrant or accept any responsibility for the accuracy or completeness of the property descriptions, related information or Running Costs data provided here.







































.png)

