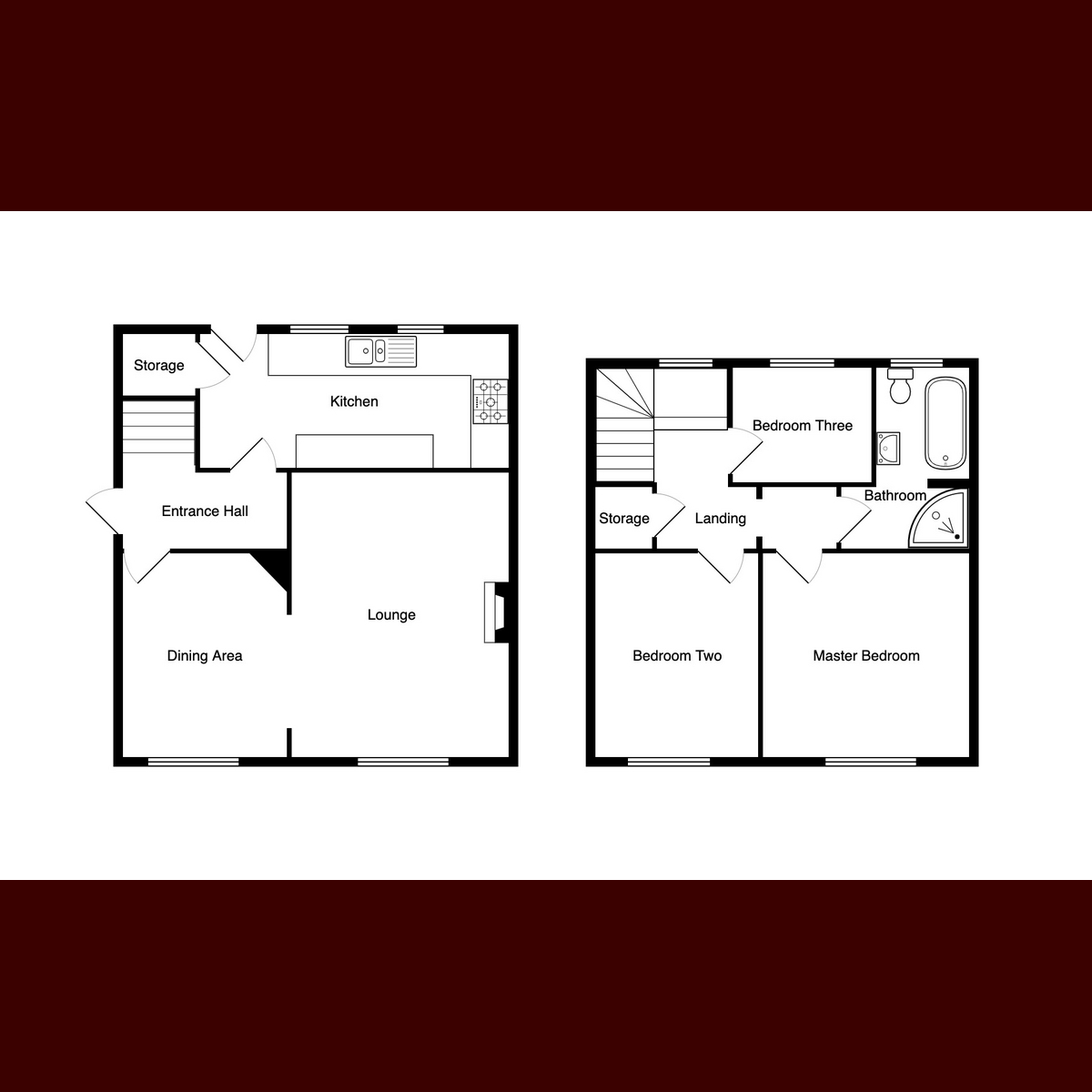Semi-detached house for sale in Station Road, Draycott DE72
* Calls to this number will be recorded for quality, compliance and training purposes.
Property features
- Three bedroom semi
- Village location
- No upward chain
- Four piece bathroom
- Larger than average garden
- Gas central heating
- Double glazing
- Local amenities and facilities available in nearby Breaston, Borrowash and Long Eaton
- Viewings available seven days a week
Property description
Situated in the charming village of Draycott, this semi-detached property offers a versatile home suitable for a variety of buyers, from first-time purchasers to growing families seeking a three-bedroom residence conveniently located near local amenities or somebody looking to downsize.
The property features a charming low-level walled garden at the front. It has a welcoming reception hall leading to a dining room, seamlessly connecting to a lounge adorned with a striking coal-effect gas fire. The rear of the property houses a delightful breakfast kitchen, complete with well-fitted wall and base cupboards and access to the picturesque rear garden.
Upstairs there are three bedrooms and a luxurious bathroom, with a separate shower and a bath.
The landscaped rear gardens offers multiple seating areas, emphasising the property's enchanting outdoor living experience, a hallmark of this highly desirable residence.
Enjoying a cozy ambiance, the property ensures easy access to Draycott's amenities, as well as neighbouring villages like Breaston and Borrowash, and the nearby town of Long Eaton, all just a short drive away. Excellent transport links further enhance accessibility to Derby and Nottingham.
Tenure:
Freehold
Local Authority:
Erewash Borough Council
Council tax band B (£1,534)
Viewing information:
Accompanied Viewings are available 7 days a week.
Partner Agent - Emma Cavers
Entrance Hall
UPVC double glazed front entrance door, radiator, stairs to the first floor landing and doors to
Dining Room (11'4" x 8'9", 3.45m x 2.67m)
UPVC double glazed window to the front, coving to the ceiling, radiator and open to
Lounge (15'5" x 11'1", 4.7m x 3.38m)
UPVC double gazed window to the front, coving to the ceiling, TV point, gas fire with Adam style surround and tiled hearth
Kitchen (16'9" x 7'3", 5.11m x 2.21m)
Wall, base and drawer units with work surface over, sink/waste/drainer unit with swan mixer tap over, tiled walls and splashbacks, plumbing for automatic washing machine and dishwasher, appliance space, gas central heating boiler, door to understairs storage cupboard, UPVC double glazed window and rear exit door, tiled floor
Landing
UPVC double glazed window to the rear, door to a large storage cupboard, access to the loft which is boarded with a pull down ladder, radiator and doors to
Master Bedroom (11'1" x 11'3", 3.38m x 3.43m)
UPVC double glazed window to the front, TV point, radiator
Bedroom Two (8'9" x 10'9", 2.67m x 3.28m)
UPVC double glazed window to the front, radiator and laminate floor
Bedroom Three (7'7" x 7'3", 2.31m x 2.21m)
UPVC double glazed window to the rear and radiator
Bathroom (10'9" x 5'3", 3.28m x 1.6m)
A four piece suite comprising a walk-in shower cubicle with electric shower, free standing bath, pedestal wash hand basin, low flush w.c, tiled walls and splashbacks, radiator, UPVC double glazed window to the rear
Garden
The property sits back from the road privately enclosed by a brick wall and gravel border. The entrance door is to the side of the property and then there is a gate leading you to the rear. Immediate to the property is a gravel patio area which swoops around a lawn down to the bottom of the garden where you can find a pergola, additional storage and a second lawn. This area would be perfect for a children's play area or allotment. There is a brick store which houses a WC and an additional shed. It is all privately enclosed with wall, fence and hedge boundaries and faces west
Disclaimer
Important Information:
Property Particulars: Although we endeavor to ensure the accuracy of property details we have not tested any services, equipment or fixtures and fittings. We give no guarantees that they are connected, in working order or fit for purpose.
Floor Plans: Please note a floor plan is intended to show the relationship between rooms and does not reflect exact dimensions. Floor plans are produced for guidance only and are not to scale
Property info
For more information about this property, please contact
Hortons, LE1 on +44 116 484 9873 * (local rate)
Disclaimer
Property descriptions and related information displayed on this page, with the exclusion of Running Costs data, are marketing materials provided by Hortons, and do not constitute property particulars. Please contact Hortons for full details and further information. The Running Costs data displayed on this page are provided by PrimeLocation to give an indication of potential running costs based on various data sources. PrimeLocation does not warrant or accept any responsibility for the accuracy or completeness of the property descriptions, related information or Running Costs data provided here.









































.png)
