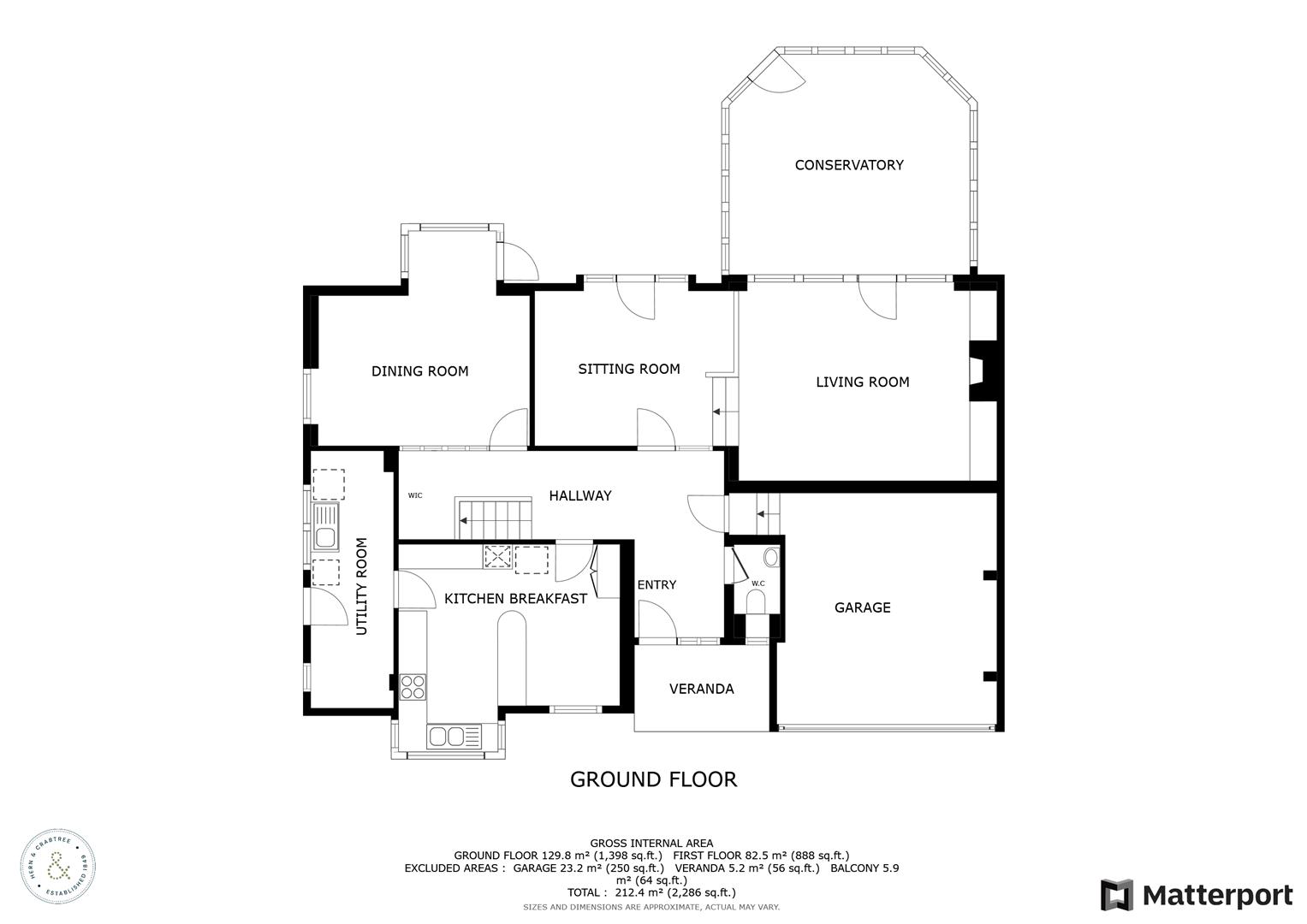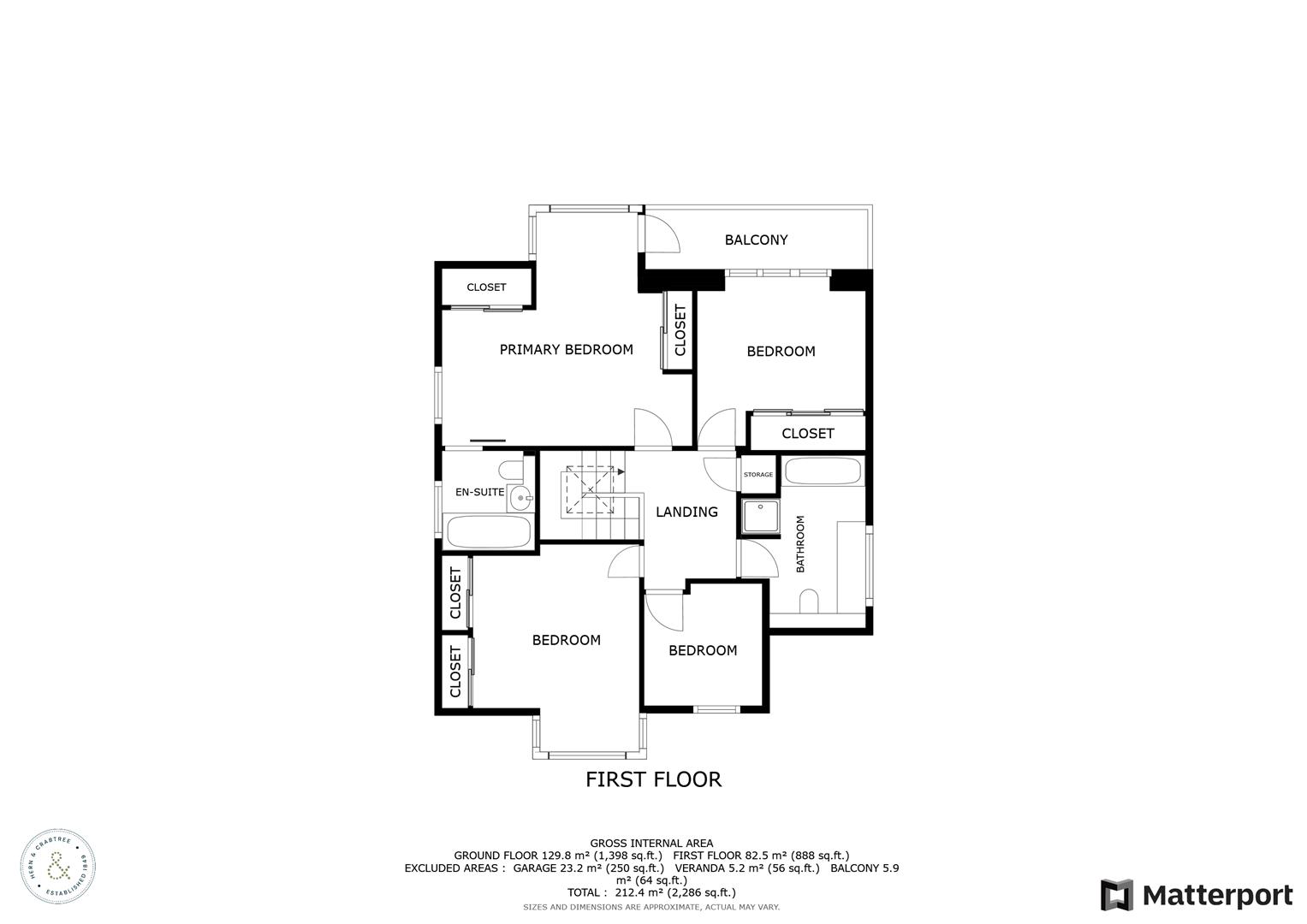Detached house for sale in St. Fagans Drive, St. Fagans, Cardiff CF5
* Calls to this number will be recorded for quality, compliance and training purposes.
Property features
- No Chain!
- Executive Detached House
- Four Bedrooms
- Spacious, Versatile Living Space
- Bathroom & En-Suite
- Generous Plot & Huge Potential
- Multiple Off Street Parking & Garage
- Large Front, Side & Rear Gardens
- Cul De Sac, St Fagans Location
- EPC - D
Property description
No chain. Perfectly nestled away in the quiet residential street of St Fagans Drive, is this four bedroom detached house set on a generous size plot that boasts a light and spacious and versatile layout.
Offering excellent potential throughout, the property and plot size allows for endless possibilities to make it your own. The quiet cul-de-sac location ensures peace and tranquillity, making it an ideal retreat from the hustle and bustle of city life.
With its four bedrooms, spacious living areas, and well stocked side and rear gardens, this property is a fantastic opportunity for those looking for a project. Don't miss out on the chance to make this house your own and create lasting memories in this wonderful setting.
St. Fagans is the historic picturesque village situated on the outskirts of Cardiff. Famous for the St. Fagans Natural History Museum, St. Fagans is a popular village with a local eatery and public house, cricket ground and has plenty of countryside walks on the doorstep. Although there is certainly a semi-rural feel, St Fagans has excellent public transport links to Cardiff city centre and the M4 can be easily accessed via Culverhouse Cross and the A4232. Internal viewings are highly recommended for the property to be fully appreciated.
Entrance Hall
Entered via wood front door with obscure glazed windows to the front into an L shaped hallway, marble tiled floor, open stairs leading to the first floor, radiator, concealed storage.
Cloakroom
Obscure glazed window to the front, w.c and wash hand basin, part tiled wall, marble tiled floor.
Sitting Room And Living Room (9.53m max x 4.14m max (31'3 max x 13'7 max))
A split-level room divides the Sitting Room and Living Room. From the Sitting Room there are French doors leading out to the rear garden, tiled floor, two steps to living area with bi fold wood doors leading to the conservatory, two radiators, chimney breast fireplace, tiled floor.
Conservatory (4.67m max x 5.05m max (15'4 max x 16'7 max))
Double glazed wood conservatory with glazed window to the rear, double glazed French doors, glass roof, two radiators, power and light, tiled floor.
Dining Room (4.50m x 3.18m expanding to 4.57m (14'9 x 10'5 expa)
Double glazed box bay window to the rear and double glazed window to the side, two radiators.
Kitchen/Breakfast Room (4.57m max x 4.19m narrowing to 3.33m (15' max x 13)
Double glazed window and bay window to the front, wall and base units with worktop over, a sitting breakfast area, four ring electric hob and integrated double oven and grill, twin sinks, plumbing for a dishwasher, space for further appliances, radiator, tiled floor, door to utility.
Utility (1.75m x 5.28m max (5'9 x 17'4 max))
Single glazed wood windows to the side and door to side car port, sink and drainer, plumbing for a washing machine, space for further appliances, a Baxi boiler.
First Floor Landing
Stairs rise up from the entrance hall with a dogleg staircase, double glazed skylight window, airing cupboard with hot water cylinder and pump, radiator.
Bedroom One (5.13m x 2.62m expanding to 4.62m x 4.98m (16'10 x)
Double glazed box bay window to the rear and door to a sitting balcony, single glazed window to the side, two radiators, fitted wardrobes, door to ensuite.
En Suite (1.68m x 1.96m (5'6 x 6'5))
Single obscure glazed wood window to the side, bath with shower over, w.c and wash hand basin, shaver point, radiator, tiled walls.
Bedroom Two (3.43m x 3.33m (11'3 x 10'11))
Double glazed window to the rear, radiator, fitted wardrobes.
Bedroom Three (4.22m max x 3.30m max (13'10 max x 10'10 max))
Double glazed box bay window to the front, two radiators, fitted wardrobes.
Bedroom Four (2.44m max x 2.54m max (8' max x 8'4 max))
Double glazed window to the front, radiator.
Bathroom (3.63m max x 2.46m max (11'11 max x 8'1 max))
Single obscure glazed window to the side, recess shower, bath, w.c and vanity wash hand basin, radiator, tiled walls and tiled floor, shaver point.
Rear Garden
Landscaped garden, mature hedges, lawns and trees, shrubs and flower borders, patio, outside lighting.
Garage (4.55m max x 4.83m (14'11" max x 15'10" ))
Integral garage with roller shutter door, power and light. ** please note, the measurement do not take into account the door width***
Front
Driveway for several vehicles, mature shrubs, trees and flower borders, wraps around to the side, one side has a lawn area, shrubs and trees, and the other has further lawn, mature trees, cold water tap, and a single car port.
Tenure
We have been advised by the seller that the property is freehold.
Property info
Ground Floor.Png View original

First Floor.Png View original

For more information about this property, please contact
Hern & Crabtree, CF5 on +44 29 2227 3529 * (local rate)
Disclaimer
Property descriptions and related information displayed on this page, with the exclusion of Running Costs data, are marketing materials provided by Hern & Crabtree, and do not constitute property particulars. Please contact Hern & Crabtree for full details and further information. The Running Costs data displayed on this page are provided by PrimeLocation to give an indication of potential running costs based on various data sources. PrimeLocation does not warrant or accept any responsibility for the accuracy or completeness of the property descriptions, related information or Running Costs data provided here.



































































.png)

