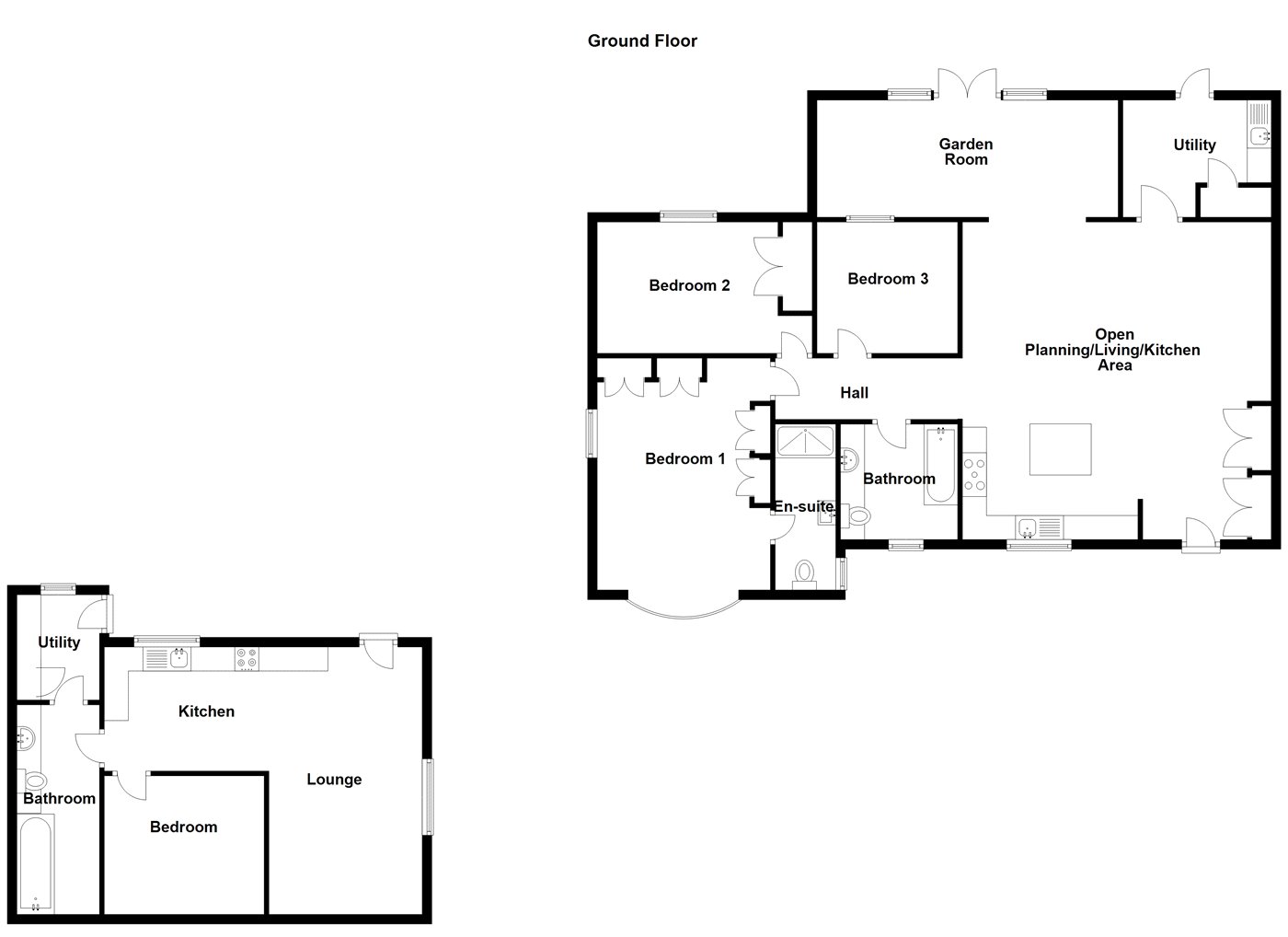Bungalow for sale in High Street, Heckington, Sleaford, Lincolnshire NG34
* Calls to this number will be recorded for quality, compliance and training purposes.
Property features
- Three bedroom detached bungalow
- Detached one bedroom annexe
- High specification throughout
- Completley rennovated
- Modern fitted kitchen
- Stunning bathrooms
- Stylish decor
- Non estate position
- Ample parking
- Non overlooked
Property description
We are extremely delighted to offer for sale this rarely available opportunity to buy a property consisting of a stunning Three Bedroom Detached Bungalow with a One Bedroom Annex which has been finished to an extremely high specification throughout. It is well suited to multi-generational living, independence or an attractive revenue stream, subject to the necessary permissions.
Crown Lodge is a superbly presented property which boasts well-proportioned accommodation throughout and a lovely open plan modern feel to it. The current vendors have carried out extensive modifications and alterations to the property, changing the original traditional layout into a much more simplistic and open plan design.
The Kitchen offers a range of base and eye level units with a complementary work surface over and numerous high quality integrated appliances. This room is an extremely light and airy space with a Snug & Dining Area proceeding through to the Garden Room which is a perfect room to relax. This boasts French doors out onto the garden and is completely non overlooked. There is also a Utility Area with stainless steel sink, space and plumbing for washing machine and dishwasher and the boiler room.
There are Three further Double Bedrooms, two with ample built in wardrobes. The Master Bedroom is a key feature to this property, being dual aspect with two sets of three built in wardrobes. The En-Suite Shower Room is a real show stopper. This has been tastefully modernised to incorporate a lovely double shower cubicle with mains fed shower above, hand wash basin and low level w/c.
The Family Bathroom is yet another room which has been updated with the benefit of a three piece suite comprising low level w/c, hand wash basin and panel bath with shower over, and a charming stain glass feature window which has been retained.
The perfect addition to the property is the One Bedroomed Annexe which has also been fully renovated to a fantastic standard. This boasts a Lounge & Kitchen area, again, with multiple integrated appliances and worktop space, electric hob and a one and a half bowl sink overlooking the garden. There is One double Bedroom and an impressive Family Bathroom which is fully tiled with a shower over the bath, vanity unit and basin and a low level W/C. There is another door in this Bathroom taking you through to the Utility Area providing a separate access to the annex, with space and plumbing for washing machine and dryer.
Crown Lodge is conveniently set back away from the High Street, accessed via a five bar gate leading to a large block paved driveway offering parking for at least Eight vehicles. The rear garden is of particular note, being non overlooked, principally laid to lawn with numerous edged borders well stocked with established plants and shrubs. There is a summer house, timber workshop and a large decking area which is positioned next to the garden room, perfect for those Summer BBQ's.
Heckington itself is a highly sought-after village offering many amenities including a train station with easy links to Sleaford & Skegness, pubs, Co-op Supermarket, and a highly reputable Doctor's Surgery & Chemist facility. Of note, is the 8 Sail Windmill & its’ Brewery. A well-known local attraction.
Entrance Door Opening Into
Open Plan Kitchen Dining Living Area (6.6m x 6.43m)
Garden Room (6.27m x 2.44m)
Utility Room (2.74m x 2.36m)
Bedroom One (4.83m x 3.6m)
En-Suite Shower Room
Bedroom Two (4.47m x 2.74m)
Bedroom Three (2.92m x 2.74m)
Family Bathroom
Annexe
Lounge (5.56m x 3.2m)
Kitchen (4.57m x 2.6m)
Bedroom (3.33m x 2.97m)
Family Bathroom
Utility Room (2.18m x 1.73m)
Property info
For more information about this property, please contact
Winkworth - Sleaford, NG34 on +44 1529 684996 * (local rate)
Disclaimer
Property descriptions and related information displayed on this page, with the exclusion of Running Costs data, are marketing materials provided by Winkworth - Sleaford, and do not constitute property particulars. Please contact Winkworth - Sleaford for full details and further information. The Running Costs data displayed on this page are provided by PrimeLocation to give an indication of potential running costs based on various data sources. PrimeLocation does not warrant or accept any responsibility for the accuracy or completeness of the property descriptions, related information or Running Costs data provided here.





























.png)

