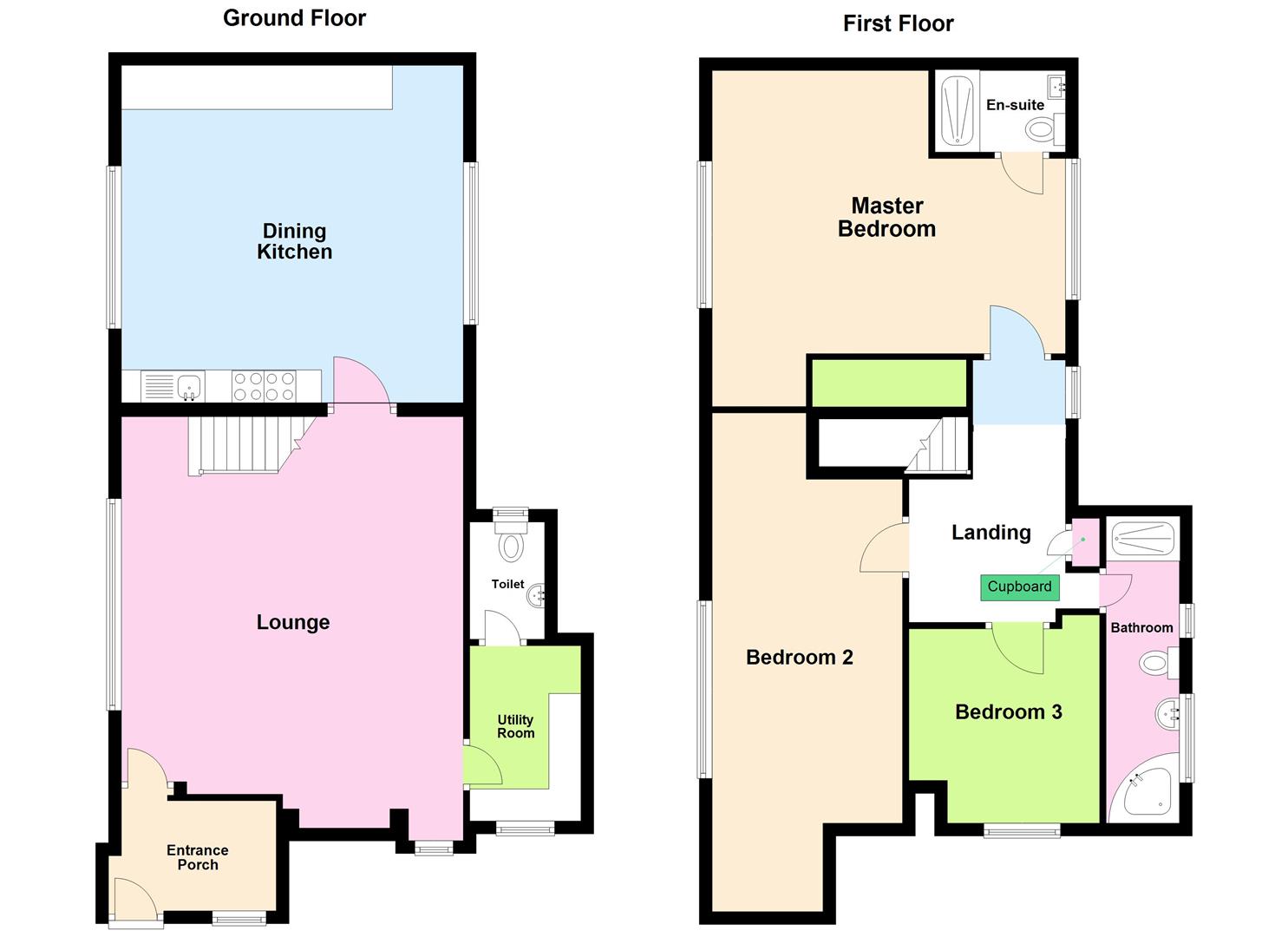End terrace house for sale in Main Street, Stanbury, Keighley BD22
* Calls to this number will be recorded for quality, compliance and training purposes.
Property features
- Characterful property;
- Three bedrooms;
- Master bedroom with en-suite;
- Dining kitchen;
- Many original features;
- Village location;
- Spectacular countryside views;
- Garage included;
Property description
Welcome to this charming property located on Main Street in the picturesque village of Stanbury. This delightful end-terrace house has been the family home of the current vendors for over twenty years and offers a perfect blend of comfort and style.
As you step inside, you are greeted by a spacious reception room, with exposed feature beams complete with a charming inglenook fireplace, housing a wood-burner, ideal for relaxing with family and giving a cosy ambience, especially in the winter months. The dining kitchen offers plenty of space to entertain your guests, with a panoramic window enjoying long-distant countryside views. The property also boasts three well-appointed bedrooms, providing ample space for a growing family or for those in need of a home office.
With two bathrooms, mornings will be a breeze in this property, ensuring no more queues for the shower and the convenience of having a garage is a rare find in this quaint village setting.
Located in the heart of Stanbury, you'll enjoy the tranquillity of village life, while still being within easy reach of local amenities and scenic walks in the surrounding Brontë countryside. The local primary school is renowned and sought after and its latest Ofsted Report in October 2023 had an overall effectiveness of 'good'.
Don't miss the opportunity to make this lovely characterful property your new home. Book a viewing today and start envisioning the wonderful memories you could create in this charming end terrace house on Main Street.
Ground Floor
Entrance Porch
With a uPVC entrance door and uPVC double glazed window and tiled flooring.
Lounge
With laminate flooring, uPVC double glazed window to the front elevation with stone mullions, two central heating radiators and a uPVC double glazed window to the side elevation. Inglenook fireplace with wood-burning stove and open-plan staircase leading to the first floor.
Utility Room
With tiled flooring, plumbing for a washing machine and space for a tumble dryer, circular sink unit, uPVC double glazed window to the side elevation and a central heating radiator.
W/C
With a W/C, wall-mounted sink, tiled flooring, uPVC double glazed window to the rear elevation and wall-mounted boiler
Dining Kitchen
With a uPVC double glazed window to the front elevation with exposed stone mullions and a uPVC double glazed window to the rear elevation enjoying long-distant countryside views and two central heating radiators. Having a range of matching wall and base units with work-surfaces over and tiling to the splash-backs, gas range cooker, integrated fridge/freezer, laminate flooring and exposed feature beams.
First Floor
Landing
With loft hatch, storage cupboard, a uPVC double glazed window to the rear elevation and a central heating radiator.
Master Bedroom
With a uPVC double glazed window to the rear elevation enjoying countryside views over the valley and a uPVC double glazed window to the front elevation and two central heating radiators.
En-Suite Shower Room
A modern suite comprising of pedestal hand wash basin, W/C and shower cubicle.
Bedroom Two
With uPVC double glazed windows to the front and side elevations, exposed feature beam and stonework and a central heating radiator.
Bedroom Three
With a uPVC double glazed window to the side elevation, a central heating radiator and an exposed feature beam.
Bathroom
With a four-piece suite comprising of a corner bath, W/C, pedestal hand wash basin and shower cubicle. Also having two uPVC double glazed windows to the rear elevation.
Exterior
There is a free-standing garage to the rear of the property.
Other Information
~ Tenure: Freehold
~ Council Tax Band 'D'
Property info
For more information about this property, please contact
Davies Properties, BD21 on +44 1535 435151 * (local rate)
Disclaimer
Property descriptions and related information displayed on this page, with the exclusion of Running Costs data, are marketing materials provided by Davies Properties, and do not constitute property particulars. Please contact Davies Properties for full details and further information. The Running Costs data displayed on this page are provided by PrimeLocation to give an indication of potential running costs based on various data sources. PrimeLocation does not warrant or accept any responsibility for the accuracy or completeness of the property descriptions, related information or Running Costs data provided here.

























.png)
