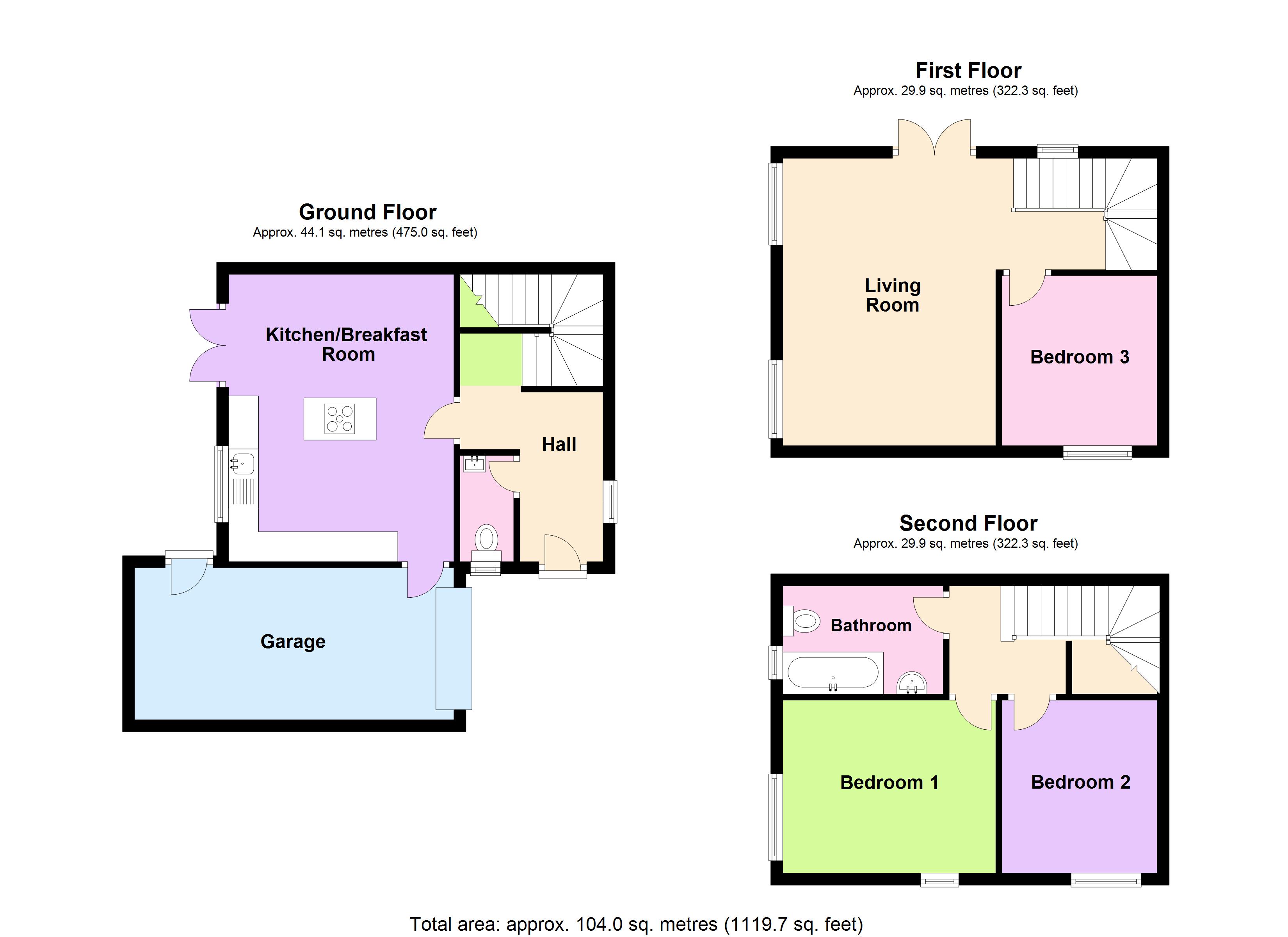Link-detached house for sale in Spinners Way, Haworth, Keighley BD22
* Calls to this number will be recorded for quality, compliance and training purposes.
Property features
- Modern link detached
- Three bedrooms
- Set across three floors
- Integral garage
- Well presented throughout
- Tastefully appointed
- Open rural views
- Ground floor WC
- Gas C/H & UPVC dg
- Good-sized rear garden
Property description
** modern three bedroom link-detached ** open rural views ** tastefully appointed ** garage, drive & gardens ** This ideal family home is located within two minutes walk of Haworth Main Street and is a stones throw from Haworth Primary, Haworth Park, Steam Railway, and is well presented throughout.
** modern three bedroom link-detached ** open rural views ** tastefully appointed ** garage, drive & gardens ** This ideal family home is located within two minutes walk of Haworth Main Street and is a stones throw from Haworth Primary School, Haworth Park, the Steam Railway, and Bronte tourist attractions. Located in the corner of a cul-de-sac and enjoying an open aspect to the rear with views across farmland. The modern Dining-Kitchen is a great entertaining space and the spacious lounge enjoys open views from every window. This lovely property briefly comprises of: Ground Floor - Dining Kitchen, WC, Hallway & Integral Garage. First Floor - Lounge and Bedroom Three (currently used as a home office). Second Floor - two Bedrooms & Bathroom. Driveway to the front & Garage, Garden to the rear. A well presented, spacious family home, in a superb location; we expect this one to attract a lot of interest!
Entrance hall Window to the side elevation, laminate flooring, central heating radiator and doors off to the WC and Kitchen. Stairs off to the first floor.
Kitchen/breakfast room 15' 7" x 12' 4" (4.75m x 3.76m) A super dinging kitchen with designated dining area and kitchen. The kitchen is fitted with a modern range of base and wall units, butchers block working surfaces and complimentary splash-back wall tiling. A central island unit provides more storage and a five ring gas hob with chimney style extractor above. White ceramic sink and drainer, electric double oven and grill and a central heating radiator. Window and French doors to the rear. Door to the garage.
WC A handy ground floor WC with a washbasin set in a modern vanity unit and a window to the front elevation.
Garage 17' 6" x 12' 4" (5.33m x 3.76m) Electric front roller door. Currently used as a utility/gym and is fitted with wall and base units, working surfaces, washing machine plumbing and a door to the rear garden.
First floor
lounge 15' 6" x 12' 2" (4.72m x 3.71m) A bright reception room with two windows to the rear elevation and French doors to the side leading out to the garden. Cast iron living flame gas stove set on a granite plinth with a modern timber surround. Modern vertical radiator. Door to bedroom three and open stairs to the second floor.
Bedroom three 9' 2" x 8' 1" (2.79m x 2.46m) Currently used as a home office. Window to the front elevation and a central heating radiator. Open views across Haworth.
Second floor
bedroom one 12' 2" x 9' 3" (3.71m x 2.82m) Windows to the front and rear elevations and a central heating radiator.
Bedroom two 9' 3" x 8' 10" (2.82m x 2.69m) Window to the front elevation and a central heating radiator.
Bathroom 8' 10" x 5' 9" (2.69m x 1.75m) White three piece bathroom suite comprising of a large panelled bath with centre taps and a rainfall shower over, WC and a pedestal washbasin. Window to the rear elevation.
External To the front of the property is a block-paved driveway providing parking for one car. There is further visitor parking available in the cul-de-sac. To the rear of the property is a raised deck seating area and a good-sized lawn area that wraps around two sides of the property. To the rear of the kitchen is paved patio area and a garden shed.
Freehold
council tax band D
Property info
For more information about this property, please contact
Whitney's Estate Agents Ltd, BD14 on +44 1274 978304 * (local rate)
Disclaimer
Property descriptions and related information displayed on this page, with the exclusion of Running Costs data, are marketing materials provided by Whitney's Estate Agents Ltd, and do not constitute property particulars. Please contact Whitney's Estate Agents Ltd for full details and further information. The Running Costs data displayed on this page are provided by PrimeLocation to give an indication of potential running costs based on various data sources. PrimeLocation does not warrant or accept any responsibility for the accuracy or completeness of the property descriptions, related information or Running Costs data provided here.


































.png)
