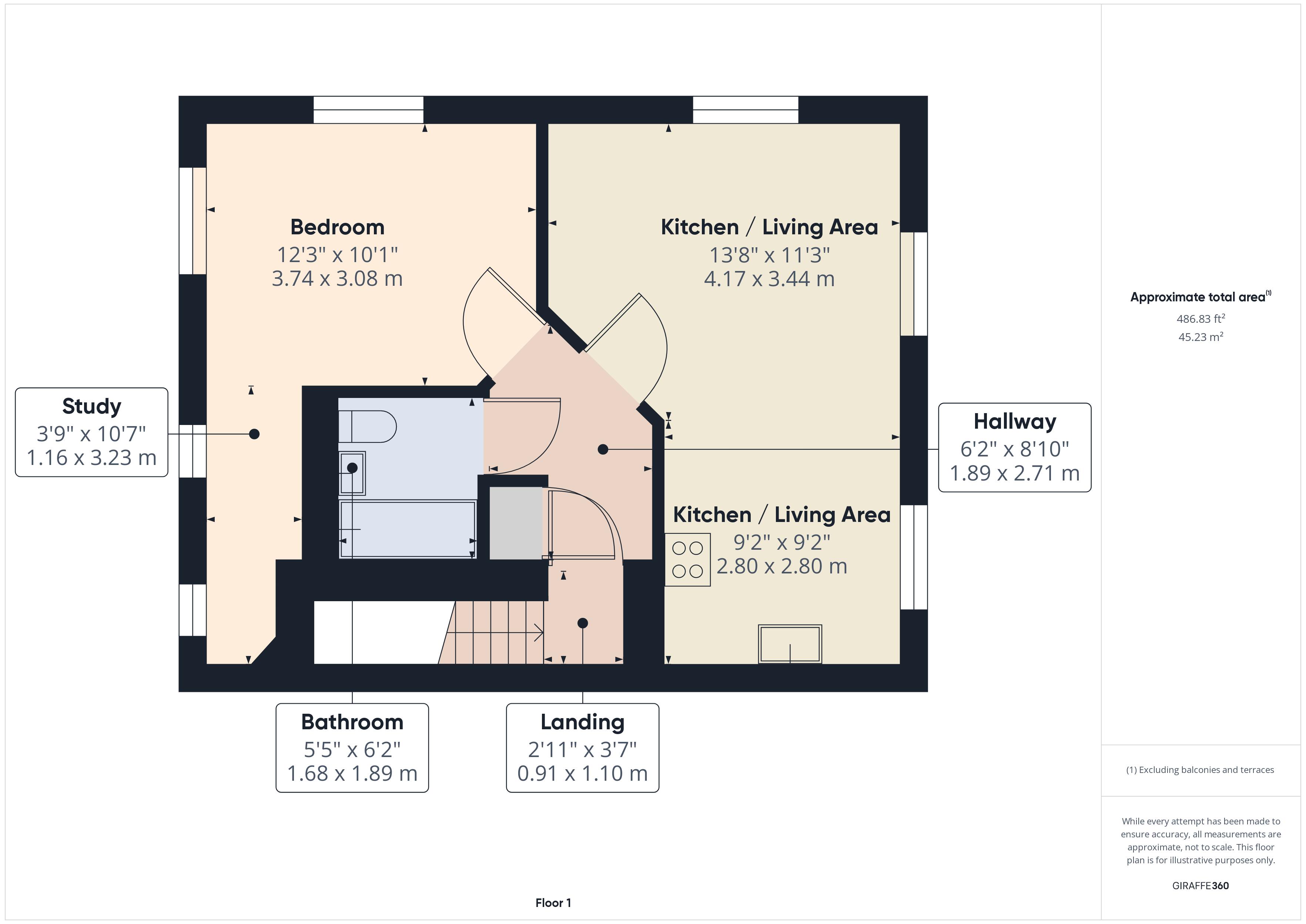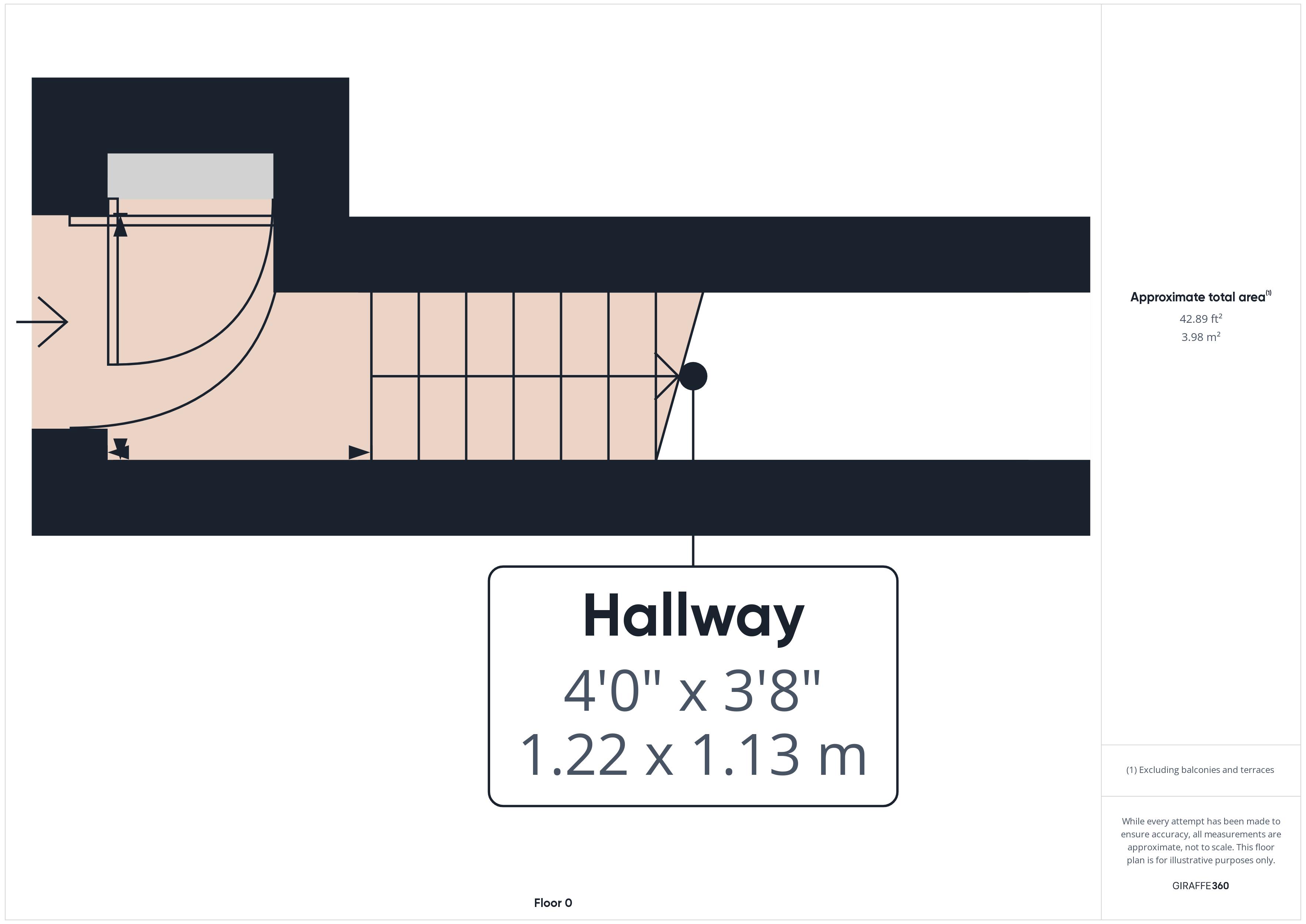Flat for sale in Hiscox Way, Stoke Gifford, Bristol BS34
* Calls to this number will be recorded for quality, compliance and training purposes.
Property features
- A fantastic example of a one bedroom, first floor, leadehold apartment
- Sold for the first time since constructed in 2022
- Added benefit of one allocated off street parking space
- A private entrance and internal stair flight
- Excellent positioning, with reach of transport links and local amenities
- Well presented and cared for, with a light and bright main living area offering pleasant outlook beyond
- EPC rating B4, Council tax band A
Property description
Introducing a charming first floor one bedroom apartment, now available for sale for the first time since its construction in 2022. This delightful residence boasts a private entrance and an internal stair flight, ensuring both privacy and accessibility.
This apartment offers the added convenience of one allocated off-street parking space, a coveted feature in urban living. Its excellent positioning provides easy access to transportation links and a wealth of local amenities, making daily errands a breeze.
Step inside to discover a well-presented interior that has been lovingly cared for. The main living area is bathed in natural light, creating a warm and inviting atmosphere.
Don't miss this opportunity to own a comfortable and meticulously maintained apartment, perfectly suited for modern living.
Located in a vibrant suburban village located in South Gloucestershire, England. Situated just north of Bristol, it offers a blend of rural charm and urban convenience. The village is well-known for its proximity to major transportation routes, including the M4 and M5 motorways, making it a popular choice for commuters. Stoke Gifford boasts a range of amenities, including shops, schools, parks, and recreational facilities, catering to the needs of its residents. With its picturesque surroundings and easy access to nearby cities, Stoke Gifford provides an attractive setting for both families and professionals alike.
Entrance
On approach to the property there are slab patio steps rising up to a composite double glazed entrance door into entrance hallway area.
Hallway
Built in storage cupboard, housing consumer unit and electric meter, radiator and ceiling light.
Stairs And Landing
Stairs rising to the first floor landing with doors to principal rooms, useful storage cupboard, radiator and ceiling light.
Bathroom
Wood affect laminate vinyl tile flooring, low-level W/C, wash hand basin and pedestal, panelled bath with shower attachment and glass screen over, part tiled walls, heated towel rail, extractor fan and ceiling spotlights.
Bedroom
A super double bedroom with dual aspect UPVC double glazed windows, offering pleasant outlooks through the neighbouring properties and over rooftops, a fitted work from home area with worktop, radiator and ceiling lights.
Kitchen / Living / Dining Room
A light and bright, open plan kitchen living and dining area. The kitchen area offers a range of well presented wall and floor units with worktops and up stands over. An inset one a half bowl stainless steel sink and drainer with swan neck mixer tap over, four burner gas hob, extraction hood and oven under. Space for fridge/freezer and integrated washing machine, ceiling spotlights with wood effect laminate vinyl tile flooring, various UPVC double glazed windows, two radiators and a ceiling light. Cupboard housing wall mounted gas fired boiler.
Roof Space
The property also benefits from a private loft space.
Parking
To the rear of the property is a communal car parking area providing one allocated off street parking space.
Please Note
There’s also the added benefit of a communal bin store and bike store.
Tenure
Leasehold
£498.00 Annual Maintenance Charge
999 year lease from 2022
Services
Mains drainage, gas and water.
Property info
For more information about this property, please contact
David Plaister Ltd, BS23 on +44 1934 247160 * (local rate)
Disclaimer
Property descriptions and related information displayed on this page, with the exclusion of Running Costs data, are marketing materials provided by David Plaister Ltd, and do not constitute property particulars. Please contact David Plaister Ltd for full details and further information. The Running Costs data displayed on this page are provided by PrimeLocation to give an indication of potential running costs based on various data sources. PrimeLocation does not warrant or accept any responsibility for the accuracy or completeness of the property descriptions, related information or Running Costs data provided here.
























.png)

